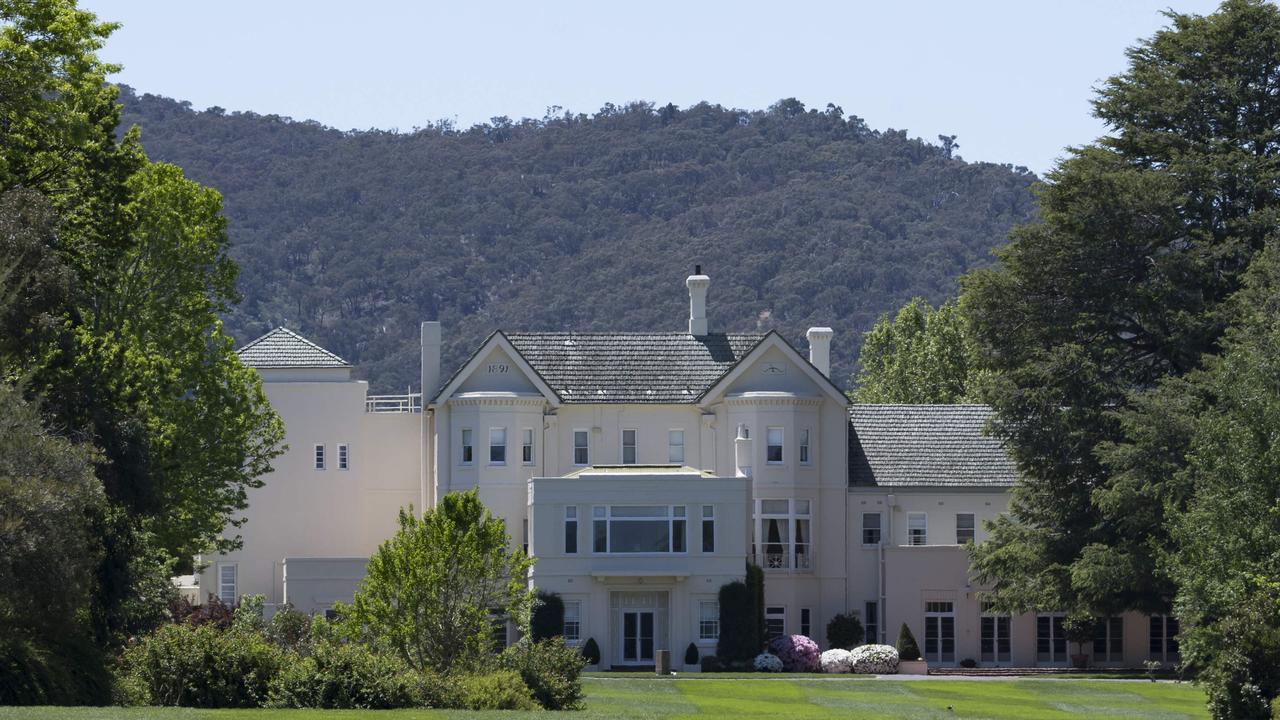Erina boarding house: DA lodged for 431 Terrigal Dr
A $5.3m subdivision and boarding house plan has been lodged opposite Erina Fair and a few doors down from a major intersection. See the plans.
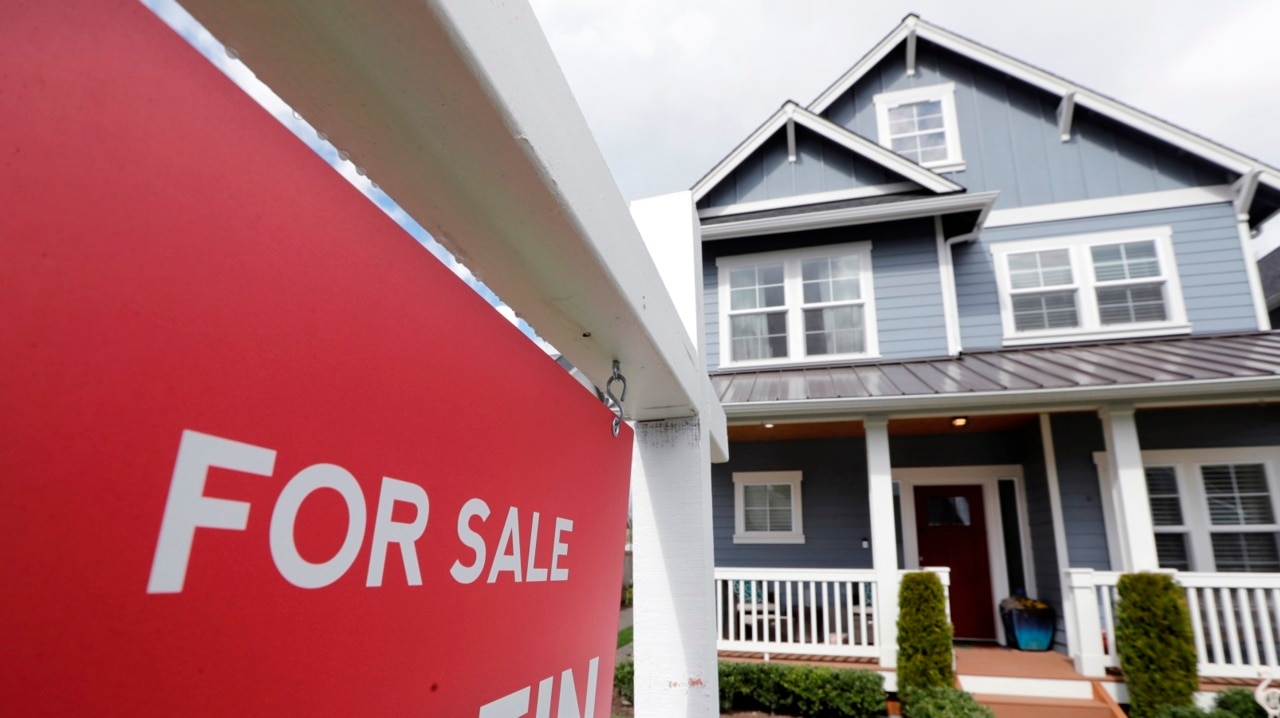
Central Coast
Don't miss out on the headlines from Central Coast. Followed categories will be added to My News.
A boarding house for 12 lodgers has been proposed near a major Erina intersection and shopping centre.
The $5.3m DA (development application) for 431 Terrigal Dr is on public exhibition with Central Coast Council and proposes a two-lot residential subdivision at the site near the Terrigal Dr and The Entrance Rd intersection.
The proposed two-storey boarding house, which will be opposite the top end of Erina Fair, has 12 single boarding rooms, six car spaces, communal space and bicycle storage.
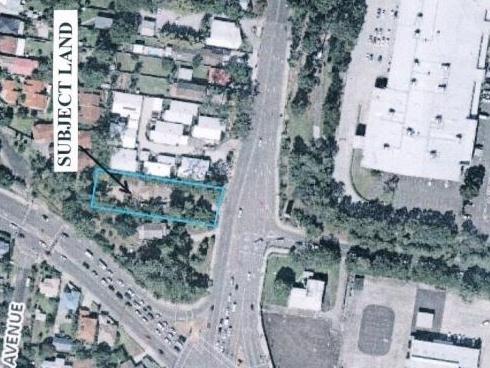
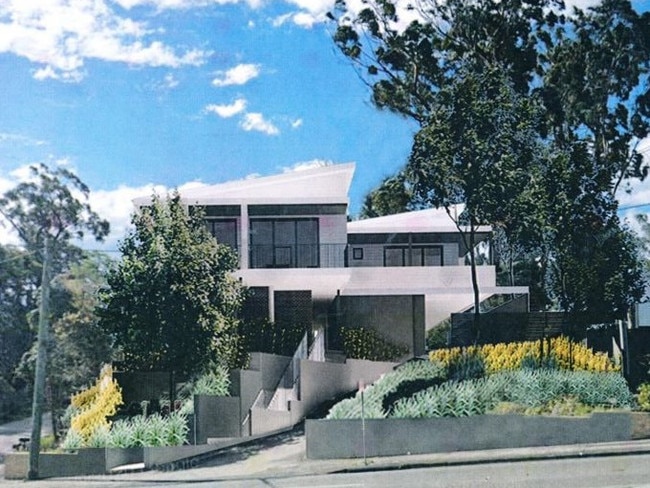
The land is currently vacant with a previous house used as a medical centre demolished.
The DA is proposed in two stages, with stage one the subdivision to a 951sq m block (lot one) and 933sq m block (lot two) and stage two the boarding house construction on lot one.
Each of the boarding house rooms would contain private a laundry, kitchen and bathroom.
The applicant Grandeo Pty Ltd has submitted a management plan for the house advising how it would be managed, house rules and who can live there.
The house will be limited to 12 occupants over the age of 18, with use of an outdoor communal area restricted to 7am – 9pm.
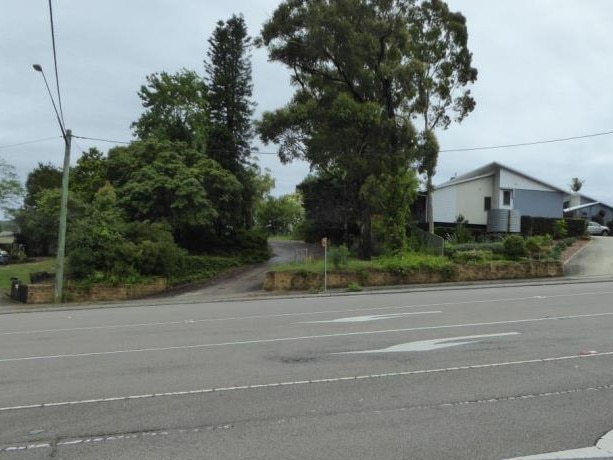
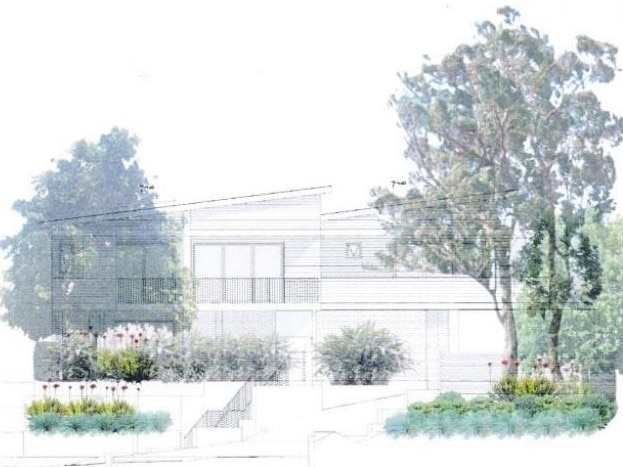
The applicant states that the DA complies with the State Environmental Planning Policy (SEPP) for boarding houses and is located in an area with low density residential dwellings, town houses, dental/medical practices, retirement villages and the shopping centre.
“The subject site represents a suitable and appropriate location for a boarding house given its proximity to public transport, local shops and services such as medical centres,” the applicant stated in the DA report.
Access to the site would be restricted to left in, left out via Terrigal Dr and a traffic assessment report indicates the development is suitable for the area would not affect traffic.
The applicant has also addressed noise issues with an acoustic fence on the western boundary, glazed windows and sliding doors and limiting the hours of communal areas.
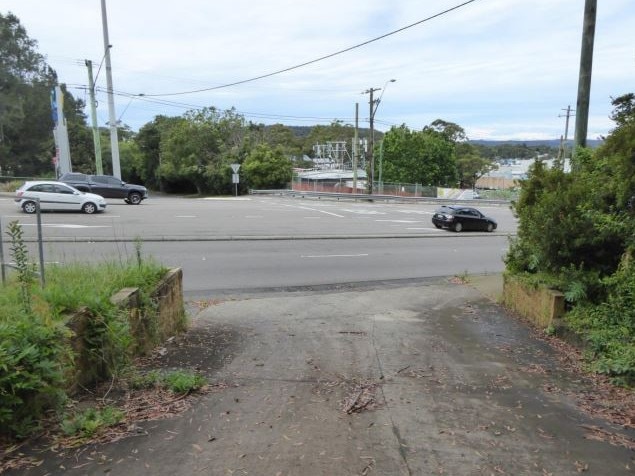
“The proposal will generate social and economic benefits for the community in regard to the provision of housing; will not have any adverse impact on the natural environment; and will not unreasonably impact neighbouring properties,” the DA report states.
“The proposed development is unlikely to generate any long term negative social impacts, but has the potential to generate a number of positive impacts.”
Positive impacts outlined include modern, affordable housing for people with a disability, key workers, older people, and students, increased diversity of housing and contribution to affordable housing stock on the coast.
The application will be on public exhibition until September 24.




