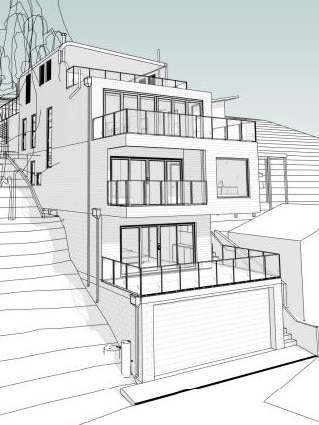Cheero Point: Neighbours object to plans for ‘excessive’ five-storey waterfront house
A backyard pool that opens onto a roof top terrace? Sounds odd but there’s nothing conventional about plans for a five-story bespoke waterfront pad, which neighbours describe as “excessive”.

Central Coast
Don't miss out on the headlines from Central Coast. Followed categories will be added to My News.
Plans have been lodged to turn a tiny overgrown, almost cliff-like, vacant waterfront block into a palatial five-storey home.
But not everyone is cheering with some neighbours complaining it will “tower” over them and be the ruin of an already crumbling road.
Owner Andrew Wright has lodged plans through Jamie Harris Building Design for the vacant, overgrown block at 13 Milloo Pde, Cheero Point.
The tiny 315sq m site is zoned C2 Environmental Conservation but the development application (DA) states the “contradictory” planning laws don’t say anything about residential properties being permitted in the zone despite “several existing, new and recently constructed homes” located along Milloo Pde.
Under the plans the steeply sloping overgrown site would be cleared to make way for a semi-basement garage at street level and a roof top terrace/barbecue area that adjoins a pool and pool deck in the backyard.

Above the garage would be a home office, bathroom and balcony with stairs leading up the northern side.
The second floor would consist of a main bedroom with walk-in robe featuring a dumb waiter lift, ensuite and balcony, two other bedrooms with built-in robes, a bathroom, a laundry, a formal entry and internal stairs to the third floor.


The third floor would have a kitchen with breakfast bar, dumb waiter lift, a dining area, a living area leading to a generous balcony, a powder room and internal stairs.
The fourth floor (fifth level) would comprise of an open air roof top terrace and barbecue area shaded by a curved roof to reflect the hill behind, pool and deck.
While it boasts five storeys, the DA states the sloping block means the building is never more than 9.7m tall, which comes under the maximum height of 10m or three storeys so long as the basement and roof top terrace are considered separately on a “merit-based assessment”.

“The proposal is considered to have no detrimental social or economic impact on the locality,” Mr Harris states in the DA.
“Within the immediate area of the proposal, the current adjoining properties in the area are set out in a similar manner, predominantly two-storey in nature with mixed character styles and use of materials. The subject proposal follows similar scale and character to that of the surrounding area.
“Due to the location of the proposed works and that of the orientation of the proposed development, minimal overshadowing of adjoining residences or impacts on privacy will occur.”

However two public submissions opposing the DA state there were “no other five storey dwellings” on Milloo Pde and these plans were “not in keeping” with existing housing stock.
“Five stories seems excessive … it seems this place will tower over us all,” one submission reads.
Another states it would have a heavy impact on the road.
“Milloo Parade’s existing road is sinking and is not capable of having another major build involving excavation and heavy vehicle traffic,” the submission reads.
The DA remains before Central Coast Council for assessment.





