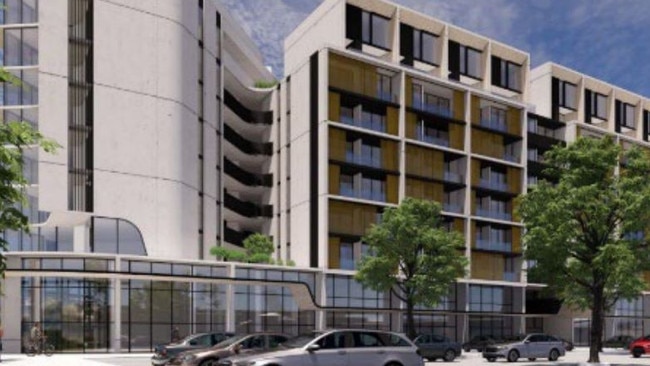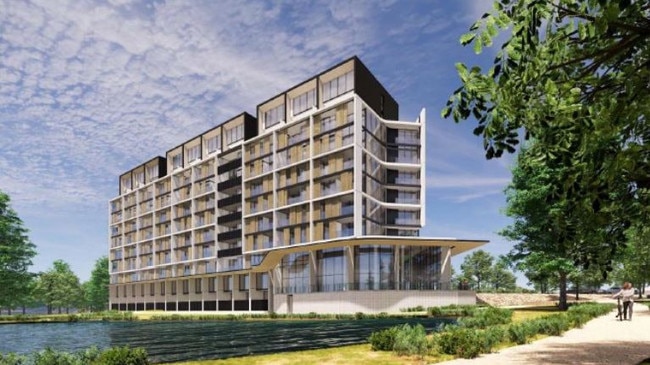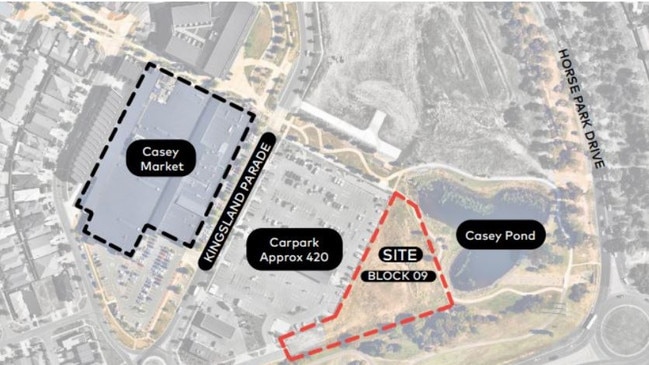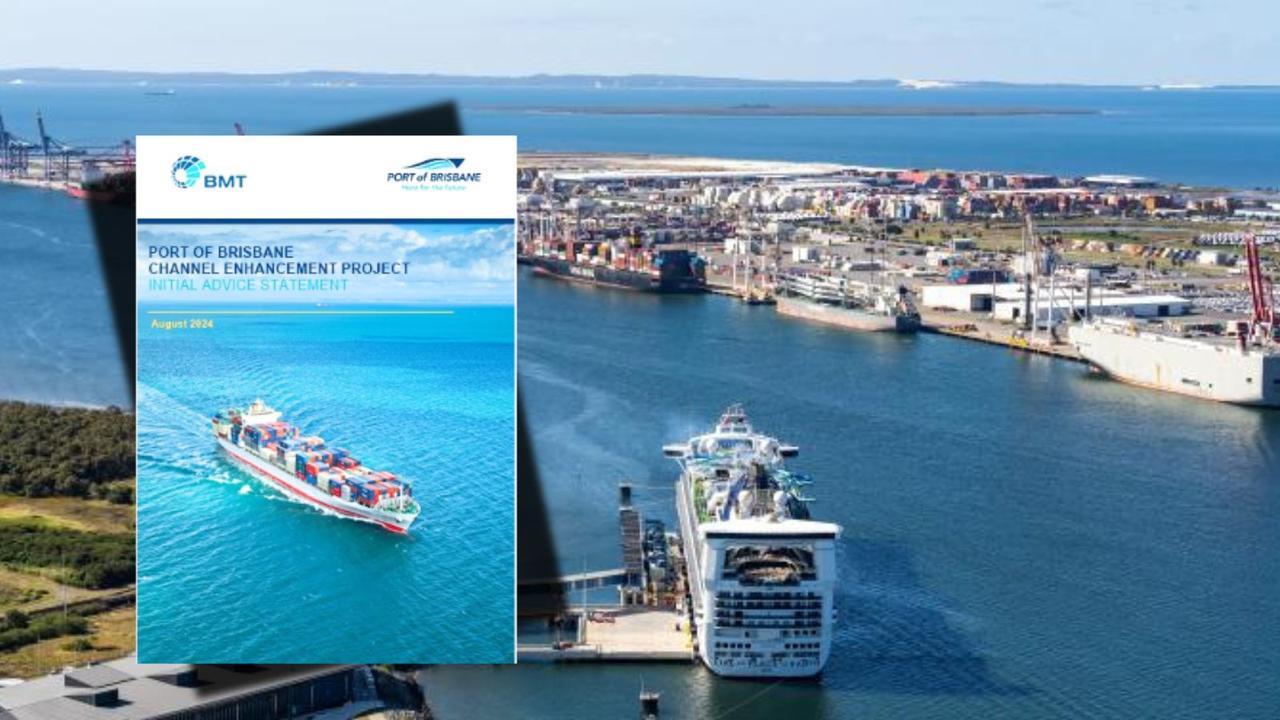Casey: 11-storey mixed-use tower proposed with 143 homes and affordable housing
A proposed 11-storey development in Casey will add 143 homes, retail space, and affordable housing as part of the suburb’s push for urban intensification.

Local
Don't miss out on the headlines from Local. Followed categories will be added to My News.
A mixed-use 11-storey development that could be home to about 500 people has been proposed for Canberra’s north.
The proposed development submitted to Gungahlin Community Council is slated to be built in Casey.
Featuring in the plans is also the proposal for retail and commercial spaces, with Casey identified in the ACT Government’s planning strategy as an area for urban intensification to target developments close to services rather than expanding beyond Canberra.
In the 2021 census, Casey had a population of 1000. while the Gungahlin area had a population of 87,682.
The residential development forms part of the broader Casey Group Centre, which the ACT Government sold to Worth Street Pty Ltd, a joint venture between KG Capitol and Jega, for $14.28m in 2011.

KG Capitol and Jega, the firms behind the project, have also proposed affordable housing options.
The Casey Group Centre precinct was purchased with a deed of requirement that included 20% of the dwellings to be affordable.

The current plan indicates that there will be 16% affordable housing.
The development is proposed to be built next to the Casey market town shopping centre, which is also owned by the proposed developers.
“This project will deliver the remaining obligations for affordable housing associated with the deed. The provision of additional dwellings to the market will also help with the supply of housing in general to meet the underlying demand,” the development application said.
Multiple submissions were included in the consultation period consisting of lack of “appropriate character”, “visual impact”, lack of public transport and stating that “9-11 storeys is too tall”
“If Canberra’s population is to continue to grow, this infill development is needed to provide convenient and affordable housing,” the envelopes responded.
As for the rationalisation behind height, they added: “This site has been identified by the proponent as being appropriate for taller development because it is set away from other existing developments reducing the potential for detrimental impacts, while being directly connected to the shopping area bringing benefits to the shops and the future residents.”
“[Eleven] storeys was chosen as the proposed height because the development can be serviced by two levels of basement carparking.
The site is roughly a 22 minute drive from civic, Canberra’s CBD or an hour on public transport.”
The proposal stated that frequent rapid public transport is available to the city on the light rail from Gungahlin.
Carparking would be over two storeys, both in a basement and at the lower ground floor, in which the current design includes 356 car spaces.
The proposal is now before Gungahlin Community Council for consideration.
Got a news tip? Email hannah.farrow@news.com





