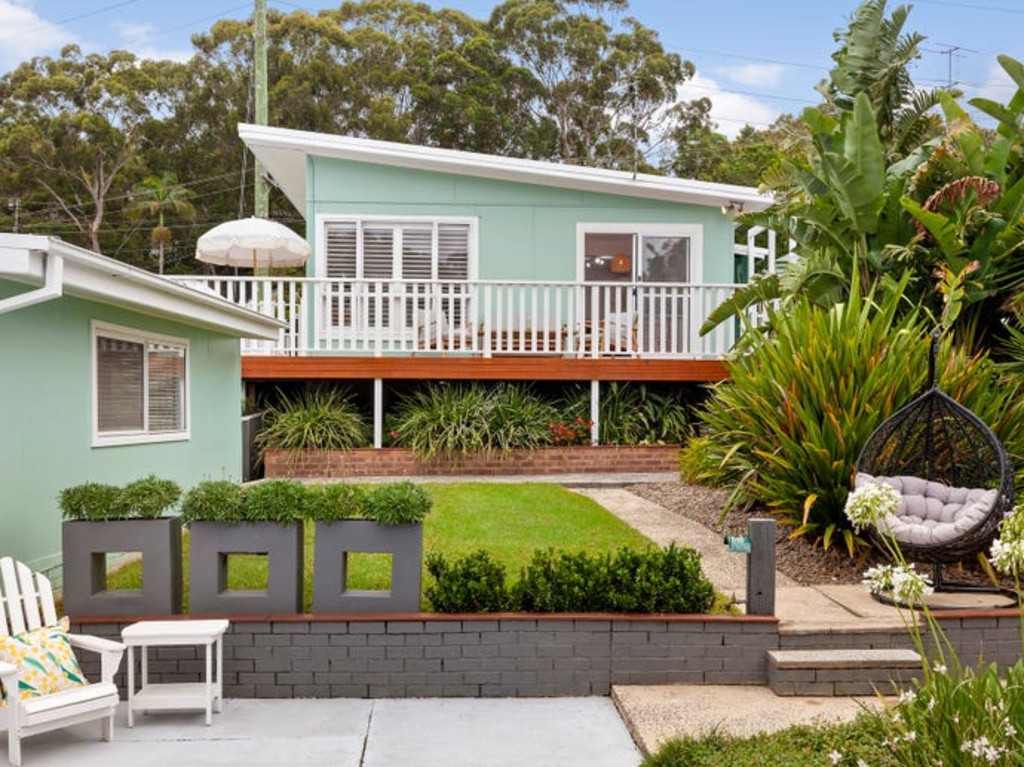180 Addison St, Goulburn: 11 townhouses planned near CBD
The need for affordable, compact housing is fuelling growth near the Goulburn CBD, where demand for a townhouse project is seeing buyers snap up dwellings off the plan.
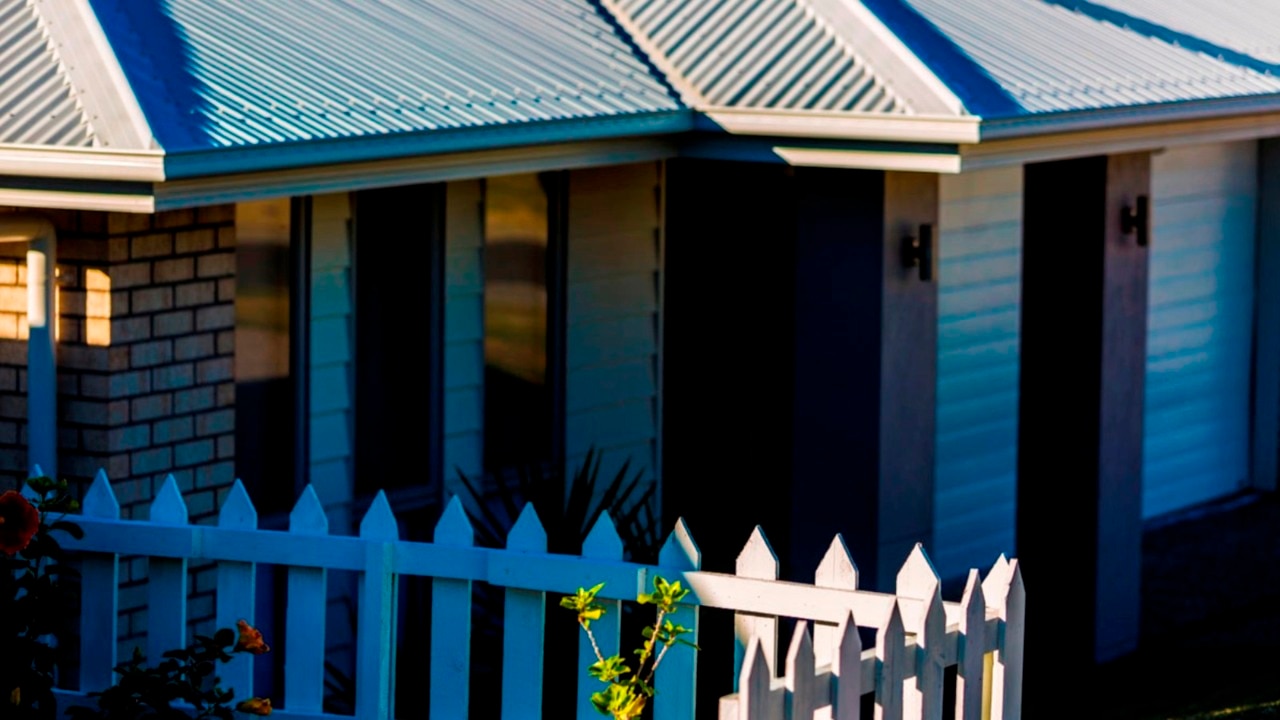
The Bowral News
Don't miss out on the headlines from The Bowral News. Followed categories will be added to My News.
Hugh Gordon Architects and SureWest Group have lodged plans with Goulburn Mulwaree Council for 11 townhouses but most dwellings have already been bought despite construction not yet starting.
The firm lodged a development application on January 7 for the demolition of an existing house, to be replaced by 11 double-storey townhouses at 180 Addison Rd near the CBD.
The company, which also designed the Luxe townhouses in Fenwick Cres, Goulburn, has valued the development at $4.12 million and said in council papers that it would “clearly be in the public interest”.
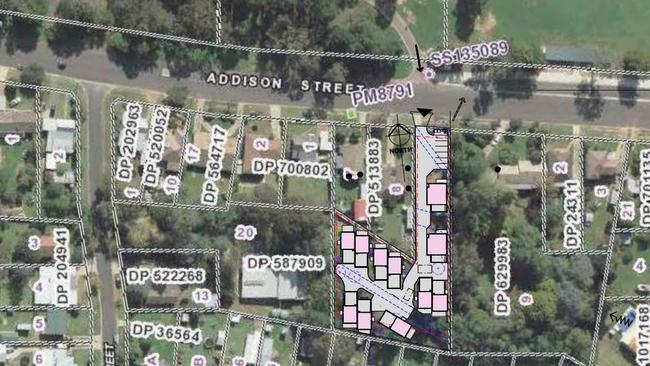
“The (rapidly changing) Goulburn population will need increased access to a variety of housing types that includes smaller, more affordable and more easily maintained housing that townhouses represent,’’ the documents state.
“As a dwelling type, townhouses are clearly a less expensive option than larger, free standing homes while providing for a higher level of residential amenity achievable than with residential flat developments.”
The company expressed the need for 3500 extra houses over the next 18 years in Goulburn — figures that were identified in the 2020 Goulburn Mulwaree urban and fringe housing strategy.
It also highlighted an emerging trend for more compact, multistorey living close to the city centre.
The strategy highlighted that there will be 6000 – 7000 additional people living in Goulburn by 2036, with childless couples making up 60 per cent of households – a demographic Hugh Gordon Architects hopes to target with greater diversity of and smaller dwellings.
Goulburn is known to have more single-storey houses but Hugh Gordon Architects and the project’s developers, SureWest Group, are asking for Goulburn Mulwaree Council to increase the density for the townhouses.
In council documents, Hugh Gordon Architects said “it would otherwise be a serious limitation on increasing housing diversity in residential areas on Goulburn”.
To protect the low scale of the area, Hugh Gordon Architects have designed the block in the shape of a ‘battle axe’ that avoids a monolithic building frontage and any blocked views for residents.
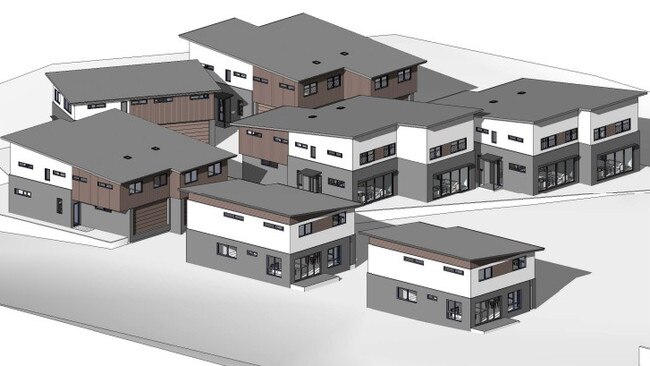
The company is also seeking community consultation to name the block something that should reflect the history of the area.
The proposed townhouses will range from three to four bedrooms catering for singles and couples through to larger families, seniors and students.
Rooms will be laid out and designed to deliver sunlight, natural ventilation, and acoustic and visual privacy.
Some of the privacy measures will be obscure fixed glass on the upper floor windows facing towards an adjoining development and frosted glass on the bathroom windows.
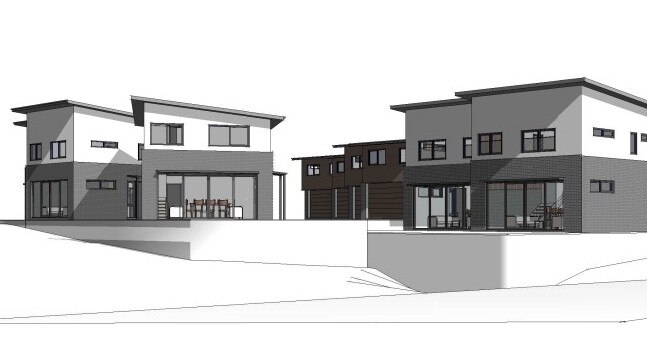
Each townhouse will have a garden or private open space with plants, hedging and trees, which will be directly accessible from the downstairs living area.
Every residence will also have two carparking spaces with nine of the townhouses having double garages.
SureWest Group co-director Shaun Sursok expressed excitement for the project and his company’s foray in Goulburn.
“We’re so looking forward to filling the demand, where there’s a lack of supply,” Mr Sursok said.
“Goulburn is beautiful, everyone’s got rose gardens and is super relaxed.
“Goulburn councillors have been very helpful in their communication about the project.”
He said that 10 townhouses had already been bought off-the-plan, with one left to be sold.
“They’ve been going pretty quickly,” Mr Sursok said.
The proposal is on exhibition until March 8.

