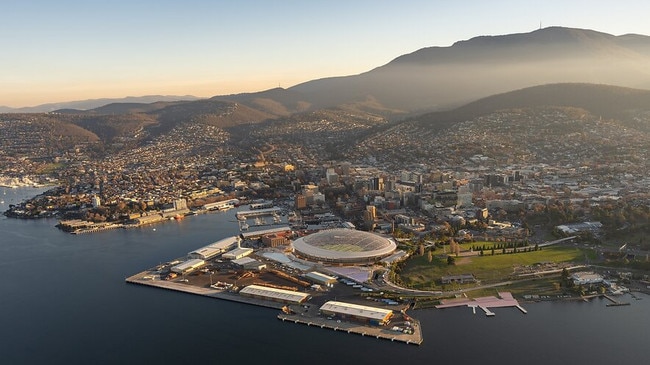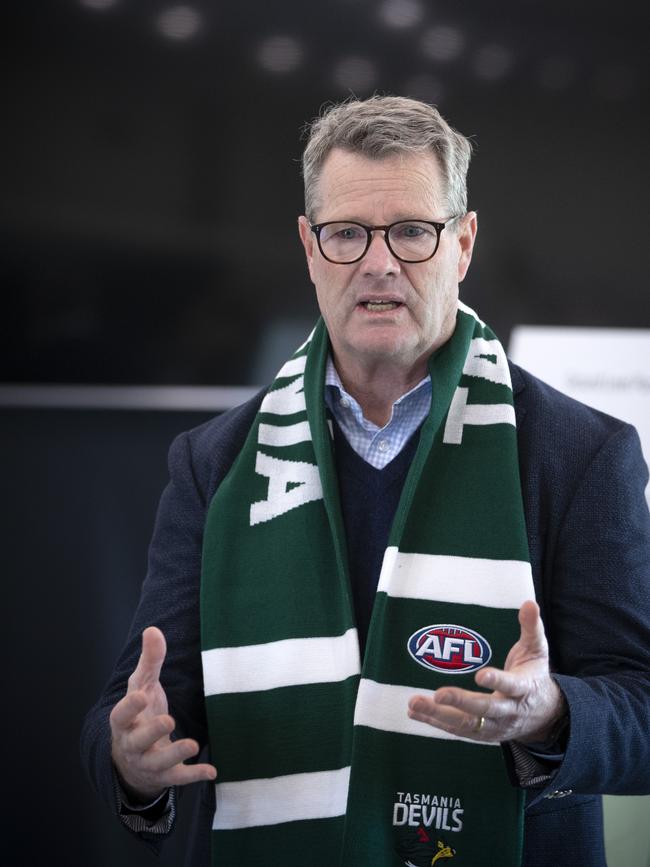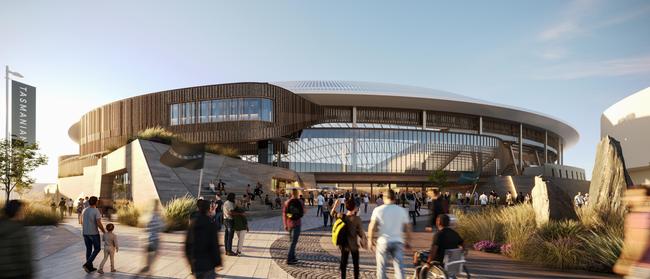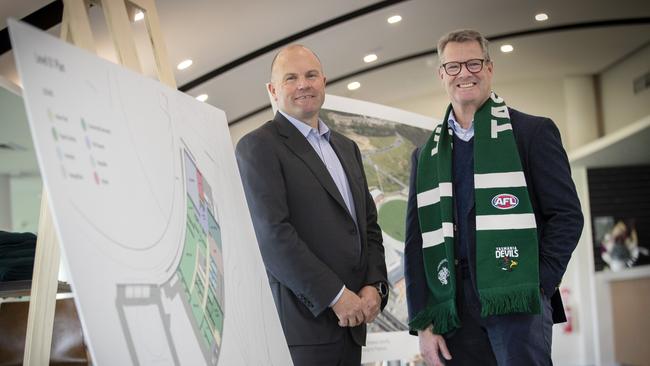What AFL clubs think of Macquarie Point stadium design
Some of the main clubland detractors were among the first to offer a positive response to the latest designs of a new AFL stadium at Macquarie Point. Here’s why.

Tasmania
Don't miss out on the headlines from Tasmania. Followed categories will be added to My News.
The 18 AFL clubs that insisted Tasmania have a new roofed stadium at Macquarie Point before backing it for a licence are said to be “thrilled” by the recent designs.
It comes as AFL Commission on August 1 will hear from the Tasmania Football Club board, led by chair Grant O’Brien, on the growth of the Tasmania Devils, as well as the state government’s proposed $715m, 23,000-seat undercover stadium at Macquarie Point.
Even clubs that did not want Tasmania to join the AFL big time – stadium or no stadium – were impressed by their first look at the design.
It is understood that some of the main detractors in clubland for a Tasmanian team were among the first to offer a positive response.

“I sent the renders off to all the club presidents and the AFL Commission and universally, the response has been amazing,” O’Brien told the Sunday Tasmanian.
“They are all thrilled with it.
“We have got to present to the Commission on the club’s progress in two weeks, so we will all be in Melbourne to give them an update.
“I am thrilled that we are able to go with the renders of the stadium in our back pocket having seen the reaction they have had to that.
“And I have had the opportunity to follow up in detail with some of the presidents and their encouragement and complimentary narrative around the stadium has been good to hear.”
The stadium designs have not met with universal approval, with Hobart’s anti-stadium group Our Place, and the Tasmanian RSL, among those to question the project’s value for money and impact on Hobart’s built environment.
In Saturday’s Mercury, RSL CEO John Hardy continued his offensive against the stadium and the impact it would have on sight lines for the Cenotaph at the Domain.

Regardless, the state government is pressing ahead with its ambitious stadium project.
As well as about seven Devils AFL games, the stadium’s 50m curved roof will allow it to host Hobart Hurricanes Big Bash games, opens the door for Test cricket, as well as a myriad of other sporting and non-sporting events to take place under cover.
In recent times, remedial work on the Mac1 site has been in full swing, the architects have produced designs, and at a catch-up in Hobart between the government, AFL chief Andrew Dillon and TFC all agreed the stadium was on track for the opening bounce in March of the 2029 AFL season.
“We are really excited about the progress that has been made on the stadium,” Dillon said after that meeting, which was followed by a site visit.
There are still elements of Tasmania’s AFL Licence Agreement that need to be met before the Devils AFL team is officially locked in – remember former AFL boss Gillon McLachlan’s mantra “No Stadium, No Team” – but that is expected to happen by Christmas.
O’Brien’s first peek at the Mac1 Stadium renderings was on the Friday night before the designs were made public on Sunday, July 7.
“I was pleasantly-surprised,” he said.
“I can’t tell you what I had in my mind in terms of what I expected.
“And it’s so different to anything else that’s around – different in a good way.
“The use of timber, the light, and the low edge of the stadium that takes away the immediate impact you have when you look at it.
“When you look at those renders from inside the stadium, you can picture yourself inside there watching the Devils or watching the Tigers [cricket] or whoever is going to play in there.
“The most common feedback that has been given to me is that it looks Tasmanian, whatever that means.”

The stadium roof creates an open, airy feel to the atmosphere inside.
“It’s fantastic,” O’Brien said.
“To understand the engineering of how they got to 50m [high] being much more efficient than trying to build it to 30m or 40m, was really interesting.
“So I’ve got faith in the engineering and the designers who have put this thing together.
“But all we have really seen are the renders and I think it is a really attractive stadium.”
The players will get best-in-class changerooms, which will be designed to be “on trend” for expectations in 2029.
“Most importantly, we will have equal facilities for men and women _ the kind of state-of-the-art facility we can run both men and women out of,” O’Brien said.
“It is my hope, by the time we get to 2028/2029, we have created enough interest in the women’s program that some games demand to be played in larger facilities.”
Fans are also front and centre in the design process.
“The design of the stadium is such that they won’t miss a minute of the game,” O’Brien said.
“All of the food services are on the concourse, so you will be able to continue watching the game, they tell me, while you’re standing in line at the food outlets or bar.
“So you won’t miss a beat.
“And the nature of the set-out of the stadium with 23,000 people is there is not a bad seat in the place.
“That’s obvious from the renders, I know, but that’s important for people _ they are not going to be sitting in the bleaches, they are going to be close to the game.”
The Mac1 function space will also double as a conference venue to take advantage of the facility as an economic generator.
“There is 1500 square metres of function space that will hold more than is possible in Tassie at the moment from a function point of view,” O’Brien said.
“We have said from the beginning there are three things we need from the stadium, and thankfully they have been confirmed.
“First of all we need to seat 23,000 people, so that box has been ticked.
“Secondly we need to have facilities that are what’s going to be required in 2028, ticked.
“And the third thing is that it needs to be able to provide a commercial return to the club, tick.
“All of those areas, the corporate boxes and those sorts of things, are sufficient and designed to provide the return that we need to have a sustainable club.
“Those three things, even from the renders and having spoken to the designers, I have got confidence they are going to be delivered.”
Originally published as What AFL clubs think of Macquarie Point stadium design


