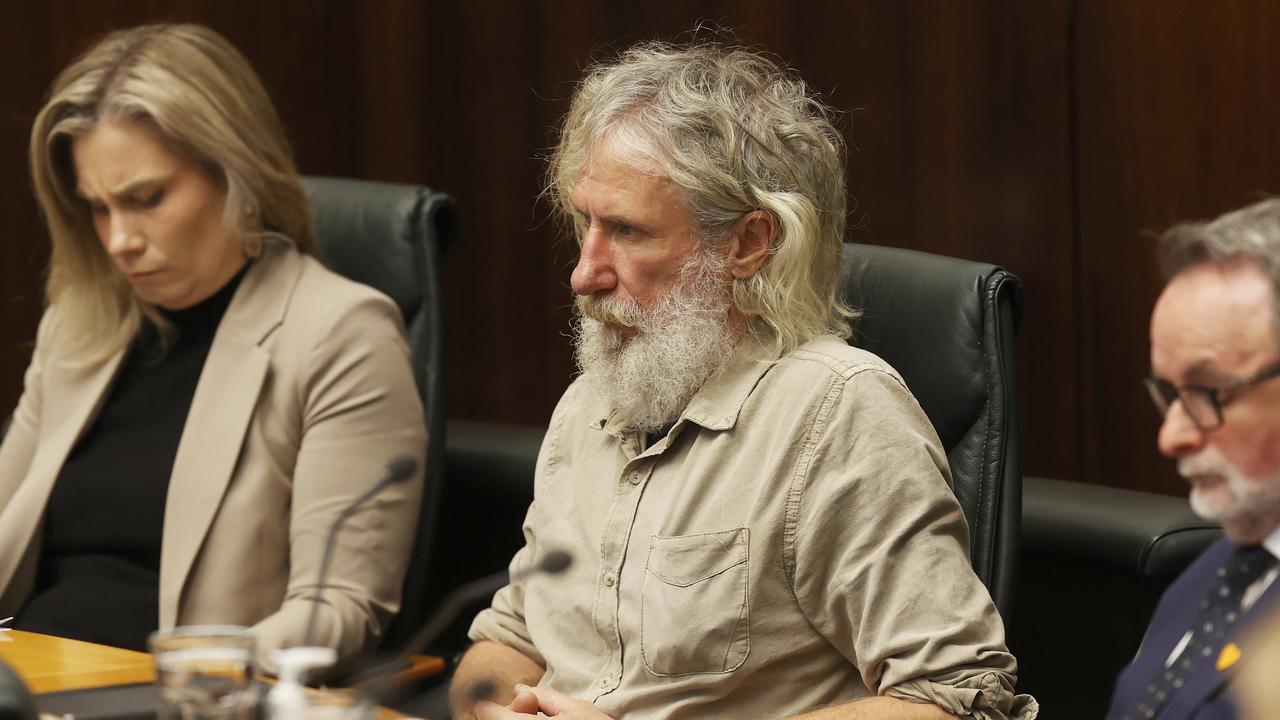Two Sandy Bay houses demolished for expansion of Mount Carmel College’s early years
A Tasmanian Catholic girls’ college is expanding and two houses in an affluent Hobart street have been demolished in the process. Check out the plans.

Tasmania
Don't miss out on the headlines from Tasmania. Followed categories will be added to My News.
Two houses in affluent Sandy Bay Road have been demolished to make way for an expansion and modernisation of Mount Carmel College.
College principal Megan Richardson said the school had hoped to repurpose the two neighbouring homes but with some structural issues and damage “it was not viable to use them”.
“We did spend a lot of time with our architects, looking at the Sandy Bay streetscape and really making sure that we’re not going to put a bright orange and purple building at the front,” she said.
“It was really important in working with (Morrison & Breytenbach Architects) Yvette and James to look at that sandstone and red brick and the features of the hedges and the fencing.
“So in the design, we are actually repurposing all of the bricks from the red house and we’re repurposing all of the sandstone from both houses as well.”


The buildings on the property on the corner of Sandy Bay and Nelson Roads had already been approved for demolition before the college brought it.
Mount Carmel College currently has just over 600 students from kindergarten to year 10.
The Catholic girls’ college dates back more than 170 years and was established by the Sisters of Charity who came to Sydney in 1838 to care for female prisoners.
Ms Richardson said work would begin on the foundations for a state-of-the-art early years centre which includes two more classrooms, a child study space for a Vet course and an area for parents to gather.
“We are calling the building Louisa which is the named after the ship that carried the Sisters of Charity over from Sydney to Hobart,” she said.
“It’s that sense of beginning a journey and new beginnings, because it’s going to be early years.
“We’ve had a significant and steady increase of enrolment, we need to build some more classrooms, but also we wanted some brand new state of the art early years classrooms.
“We don’t have a community space for our parents, particularly in that Launching into Learning space and we’ll have some meeting rooms, so it’s sort of a precinct.”



The project, costing just under $3m, is expected to be finished by the end of April next year.
The corner property will largely be set aside for green space.
Ms Richardson said it was hoped that the school’s kindergarten and prep classes would move to the new classrooms for the start of term two.
“We’re very keen to have an indoor, outdoor learning space,” she said.
“There’s actually a water feature coming through it.
“We worked hard with our architects to have that concept of from the mountain to the river.”
The development is part of the school’s master plan.
On its website it says the college has “a clear and cost-effective plan for the future of the school for the next 50 years”.
“The expanded footprint will allow a well-planned long-term implementation of the Master Plan and deliver a better-quality outcome, with more green space, a more cohesive and balanced learning environment provided for students.”
More Coverage
Originally published as Two Sandy Bay houses demolished for expansion of Mount Carmel College’s early years





