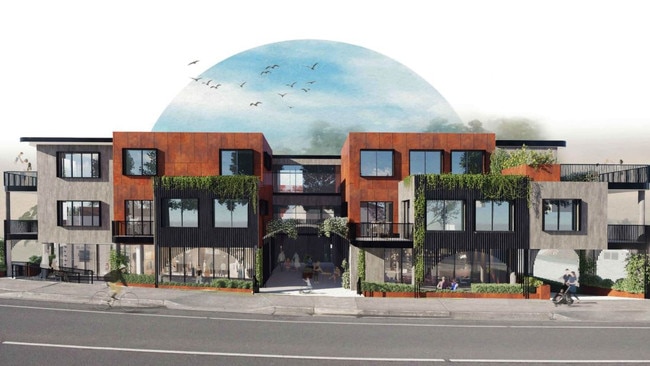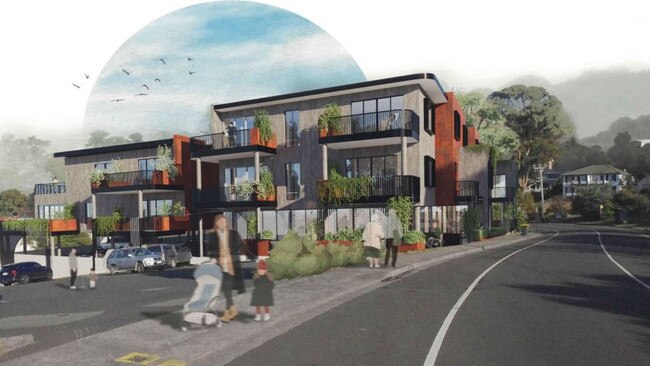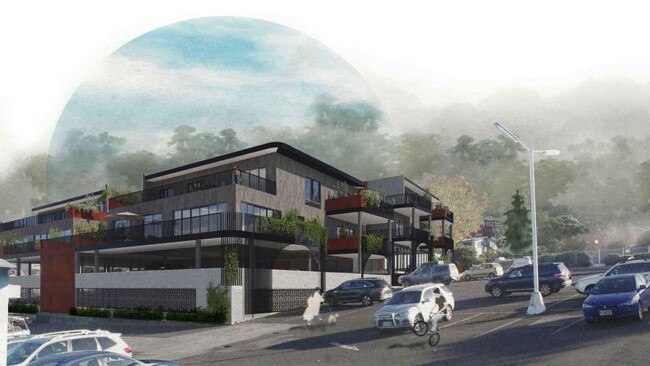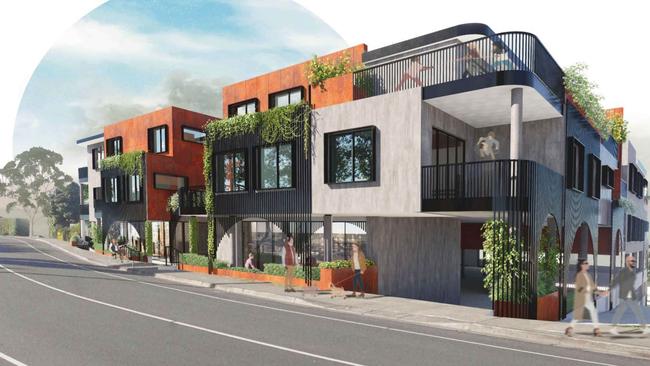Mixed use apartments development flagged for Taroona
Newly released images show what a flashy new development in a semirural suburb in the state’s south could look like. But there could be a problem with the building height. See the pictures.

Tasmania
Don't miss out on the headlines from Tasmania. Followed categories will be added to My News.
There are new plans for a housing complex in the suburb of Taroona, which could result in the build of 18 new apartments.
A development application is currently available for viewing for a 150 and 152 Channel Highway for a mixed use building, which would include the homes, two retail tenancies and one food tenancy.

In addition to the build, the work would also include demolition of two residences and removal of vegetation.
“The site is located on the Channel Highway and is surrounded by the Taroona Shopping Centre which is a compatible use for the proposed mixed-use development,” A planner said in the report.

“The site slopes to the south away from Channel Highway and there are residences overlooking the site on the northern side of the road.”
The complex would be three storeys high and would have two basement levels for carparking, allowing for 41 spots on the lower level and 24, along with 41 car space, four motorcycle parks, three bicycle parks on the upper basement level.

The building would be 12m high, which exceeds what is considered acceptable under the planning rules.
If a building is within 10m of a residential zone, it must be no higher than 8.5m.
If it is, the height must be compatible with that of existing buildings on neighbouring lots.
In the report, the planner said because of the form and slope of the land above Channel Highway, the proposal was compatible with nearby buildings.
“While the majority of nearby buildings are single storey there are a number that are double storey and others which are 1½ storeys in height,” they said.
“The proposed building is three storeys and uses stepping on all sides to transition the height of the building to lower residential buildings nearby.
The site is owned by Ha Developments Australia.
The full application can be viewed on the Kingborough Council website.
More Coverage
Originally published as Mixed use apartments development flagged for Taroona





