Victoria Park Redevelopment: Sneak peek of latest designs
Brisbane City Council has released new designs based on what locals expect from the creation of the city’s biggest park in 50 years. Have they got it right? SEE THE DESIGNS AND HAVE YOUR SAY
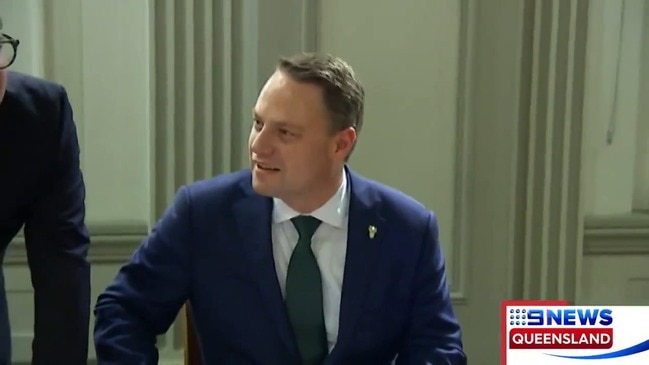
QLD News
Don't miss out on the headlines from QLD News. Followed categories will be added to My News.
POTENTIAL plans for Brisbane’s biggest park in 50 years will be unveiled on Sunday, including designs for a suspended canopy walk, a kayaking lagoon and rock pools.
The Sunday Mail can reveal wetlands, a giant walk-through butterfly house, a food forest and even an adult playground are in the mix of ideas being considered for the Victoria Park redevelopment.
Designs will today be released to give residents a sneak peek of what could be to come in the 45 hectare inner-city green space.
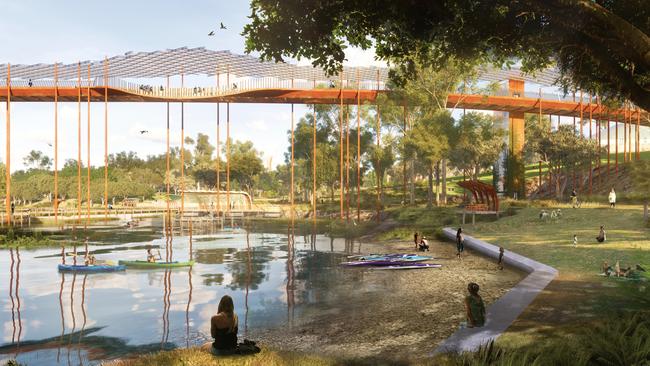
Lord Mayor Adrian Schrinner said the park had been “spectacularly popular”, with council receiving more ideas and submissions than expected.
The key themes suggested by residents included water features, sports grounds, picnic facilities, cafes and restaurants.
Residents also want to use the park at night.
Other ideas put forward included native gardens, indigenous spaces, a miniature village, replica life-size dinosaurs and giant slides.
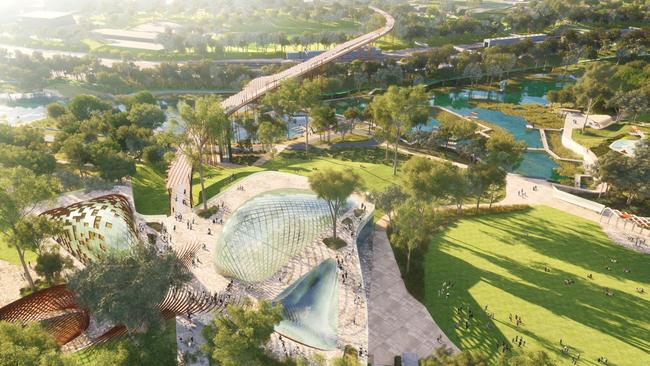
“We called on everyone to share their brightest ideas to transform Victoria Park into an amazing parkland that is uniquely Brisbane, and our residents certainly did not disappoint,” Cr Schrinner said.
“We have been sifting through 5400 submissions from the community consultation process.
“There are some superb ideas, some that are completely unique and others that draw inspiration from around the world.
“It will take into the new year to go through so many ideas but there are key themes coming through which will feed into the Victoria Park concept design.”
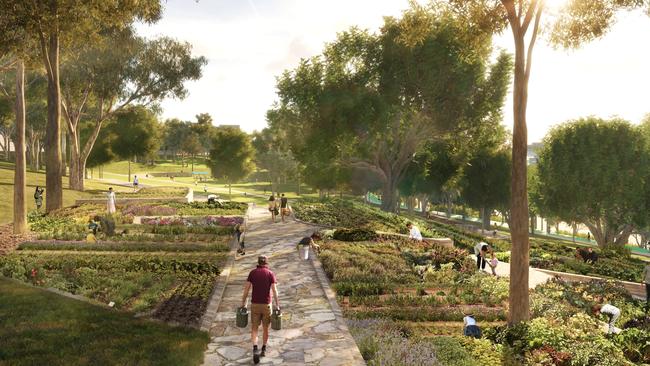
Cr Schrinner said designs, which have been drawn up by local experts, will be released for more community feedback in late January.
“Once the draft vision is released next year, everyone will be able to let us know their thoughts on how we interpreted their ideas to create a vision for a truly spectacular and iconic park,” he said.
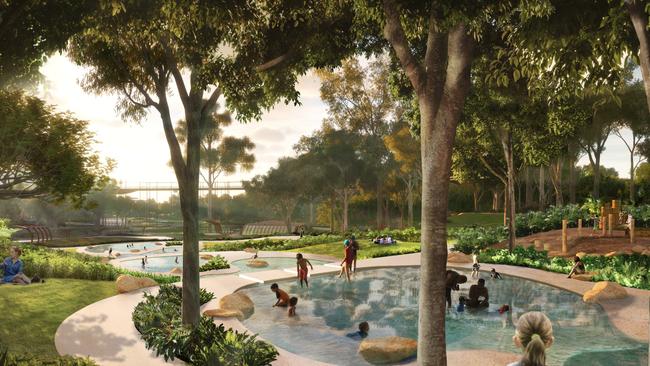
“We’ve taken your ideas from the community consultation process and will combine them with advice from local and international design experts to generate a vision for the future.”
When completed, the Victoria Park Vision will be the city’s second biggest park and more than double the size of the City Botanic Gardens. It will mean the current Victoria Park Golf Course will be closed down.
Originally published as Victoria Park Redevelopment: Sneak peek of latest designs
