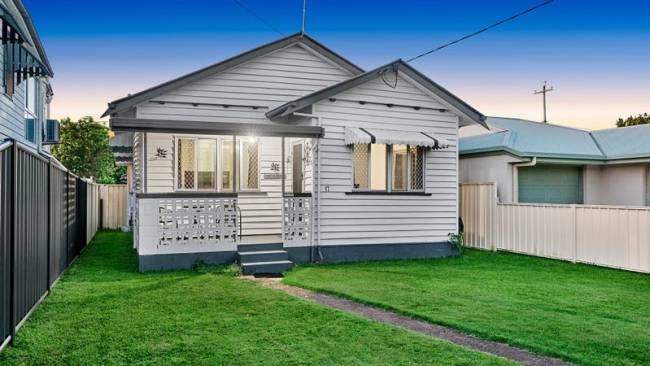Sustainable house design: Tasmania’s best architectural designs, sustainable materials and sustainable homes
From an Apple Crate Shack to an off the grid farm to a Grand Designs stunner, these are the state’s top eco homes. See how they rank against the nation’s best. HAVE YOUR SAY
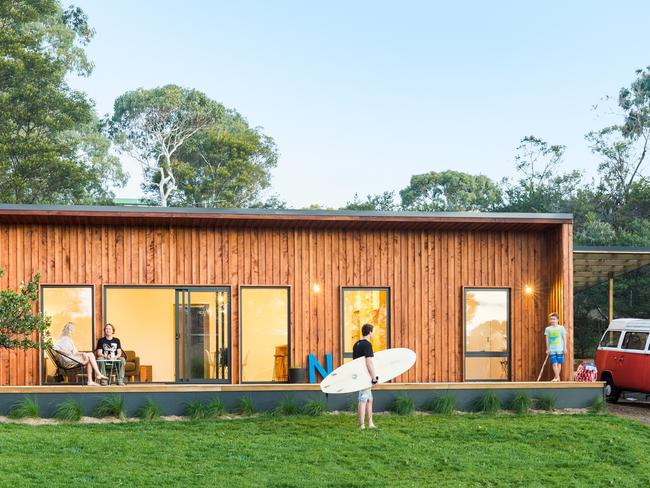
Property
Don't miss out on the headlines from Property. Followed categories will be added to My News.
Sustainability is beginning to rival affordability as a key concern for Aussie homebuyers and renovators, with Tasmania leading the way in many regards.
As Australians become more and more environmentally conscious, and the technology involved in housing design and construction materials gathers pace to meet this growing demand, sustainable homes are set to become a key feature of the real estate market over the next decade.
Leading real estate figure Andrew Winter, host of the hit TV series Selling Houses Australia, said more and more homeowners are becoming interested in making their castles eco-friendly through measures such as passive solar design.
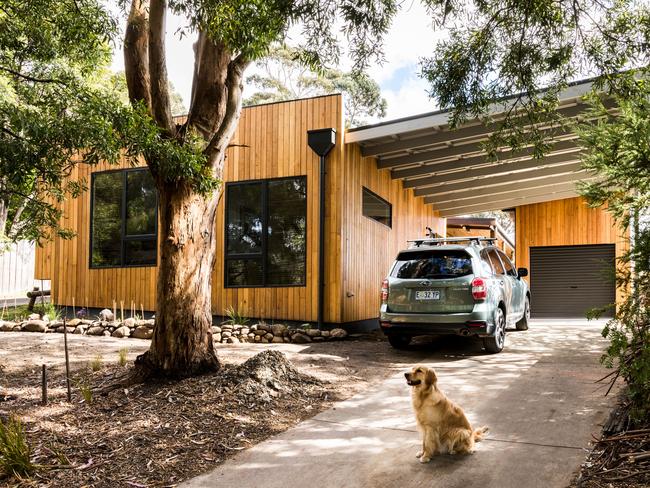
“Solar and water [use and re-use] are already massive areas of interest for homebuyers,” Mr Winter said.
“And I’m sure other areas that meet that sustainable criteria will quickly grow in demand. But it’s also about going as green as you can. Reusing sheeting so it doesn’t go to landfill or going to a second hard market for other materials.
“It wasn’t that long ago that solar panels were very expensive but that has changed and the same thing will happen with other sustainable options such as thermal heating.”
The interest in sustainable homes from buyers is already being seen on the ground. As many as four in five Australian homeseekers consider energy efficiency ratings important when buying, building or renting, according to the REA Insights Energy Efficiency Housing Report – June 2021.
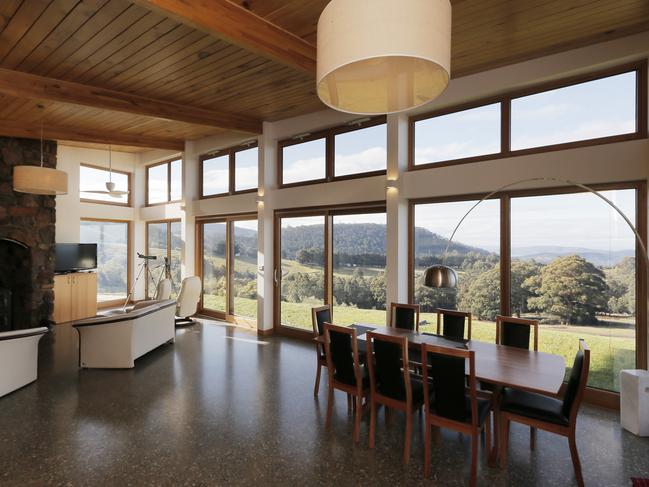
The three leading concerns driving this demand from homemakers is to reduce energy bills, to be environmentally conscious and to reduce carbon emissions, the report found.
Solar power, energy efficient lighting, quality insulation and good ventilation were the main features real estate consumers were interested in.
In response to the huge spike in interest in sustainable properties, The Sunday Mercury is today featuring some of Tasmania’s and Australia’s leading sustainable homes.
They run the whole gamut from affordable urban eco granny flats to prestige regional trophy homes with water views, from suburban family homes with thermal mass, hydronic heating and grey water use to inner city terraces completely off the grid.
If you’re looking for ideas, inspiration or are simply searching, look no further than these incredible homes.
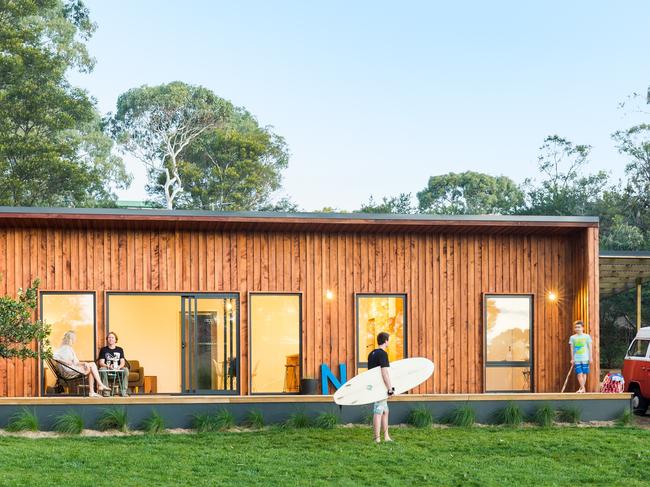
NEAThouse, Dodges Ferry
Jane and Owen Thomson of NEAThouse set a benchmark in the industry with their award-winning timber houses. Using the right materials and an efficiency of design is the key to what they do. They source the timber from plantations or reclaim it from farm windbreaks. In this eight-star Dodges Ferry house, the NEAT team also used macrocarpa cladding, pine interior wall linings and eco-plywood walls. All of the timber finishes use super-low VOC (volatile organic compound) oils. From low-energy LED lights to the rainwater harvesting, double-glazed thermally broken windows to the insulation in the walls, ceiling, roof and under floors, this home ticks every green box.
Thylogale, Kettering
When it comes to off-grid homes in Hobart, Peter and Robyn Tuft’s solar passive property Thylogale is a leader, an inspiration and a constant fixture at Sustainable House Day events. And it’s easy to see what people love about it. In its remote hilltop location, the house is fully energy and water self sufficient.
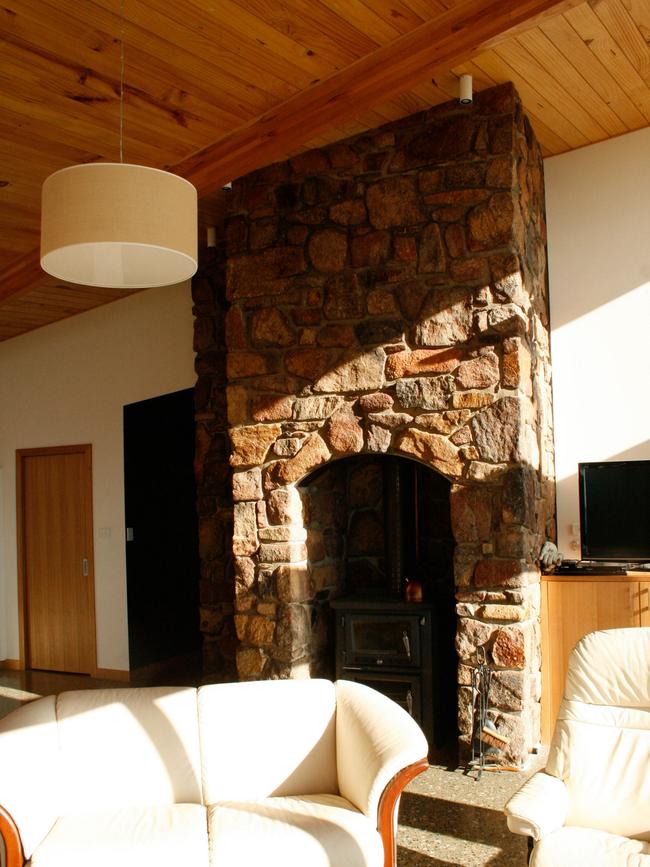
It produces more energy than they need with the excess used to charge an electric car. Ceiling-high stone fireplace provide thermal mass to trap more warmth in the home. A wetback wood heater warms the home’s pavilions, rainwater is collected in tanks, it has composting toilets and grey water is filtered through reed beds before being used as irrigation around the 80ha property.
Apple Crate Shack, Flowerpot
Modest and humble, that was a goal for this creative home at Flowerpot. With a floorsize of just 61sq m and a budget of equally tiny size, Hobart architect Andrew Kerr relied on creativity to design and build his Apple Crate Shack. Also known as the 60k House, Kerr’s single-bedroom slice of country paradise was built with recycled bricks from old footings and chimneys.
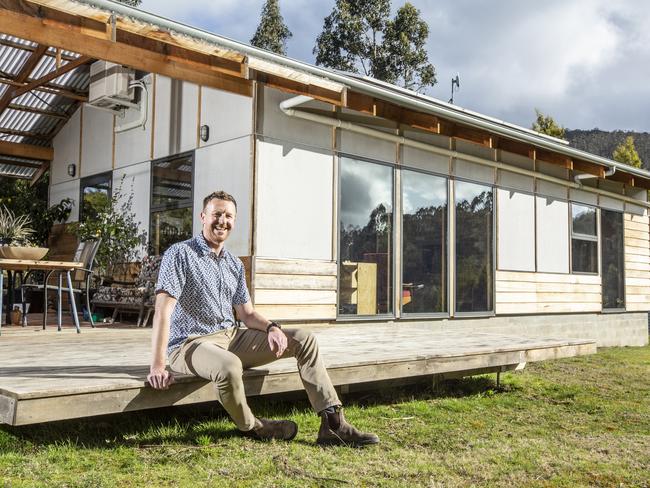
The home’s timber cladding came from trees that had to be felled at the site to comply with bushfire regulations. Then there is the Huon pine duck boards in the indoor-outdoor shower, a fantastic highlight, and a challenge too … if one is brave enough for a chilly winter under-the-stars shower.
Tamar House, Tamar Valley
This sea-change home on the banks of the River Tamar in Tasmania featured on this year’s series of Grand Designs Australia. “One of the standout features for me is that fireplace. It was a really big investment for such a little house and it took up a lot of the budget – it’s half fireplace, half house I reckon,” GDA host Peter Maddison said. “It was such a massive undertaking on a small timber house but [co-owner] Matt was determined to build it, because he and [fellow co-owner] Eloise consider the fireplace to be the heart of the house.
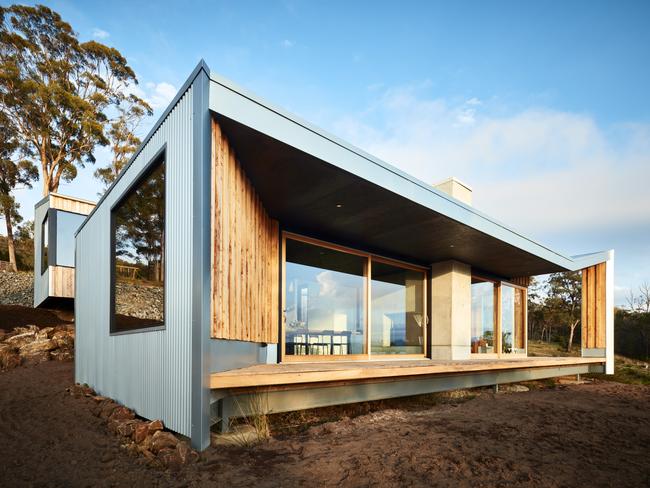
“This is a fantastic build, and it’s got such heart to it, because it really was a labour of love from Matt. He and Eloise are a great couple and Matt really put himself out there – he was building at nights and weekends while working full-time, with a growing family and a dog and living in a shed! It’s just incredible.”
Greenhill Dream, Kingston
Here is a home that strikes a perfect balance. On one side, it is a sleek modern family home that feels luxurious from front to back. And on the other side, it was cleverly designed and built with HIA GreenSmart principles informing its creation. This lead to the orientation of the living areas and bedrooms facing north to take advantage of the winter sun. The builder positioned solid masonry walls in the living areas to act as a thermal mass and store daytime warmth to releases after sundown. This modern marvel maximises energy efficiency with its full insulation, double-glazed windows and double honeycomb blinds.
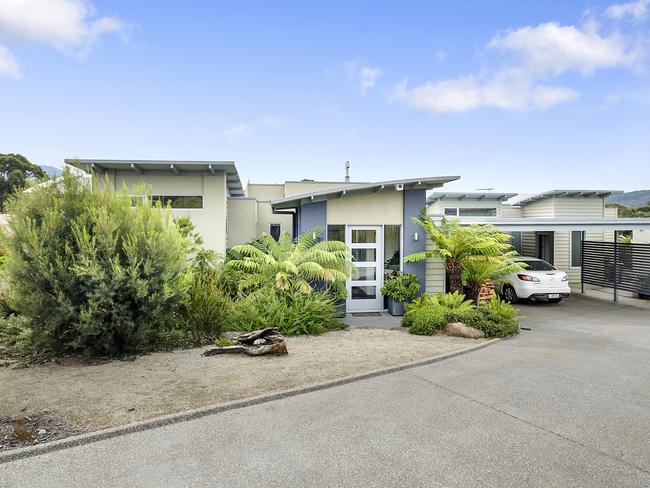
10 Star Home, Cape Paterson, VIC
As Victoria’s first 10-star energy rated home, this timber-clad residence is at the forefront of sustainable housing in the state. Designed by The Sociable Weaver and Clare Cousins Architects, the house was also the state’s first home to be carbon positive and built to a zero-waste philosophy, with just three bags of rubbish sent to landfill during construction. It costs an estimated $3 a year to run, not requiring any mechanical heating or cooling thanks a passive-solar design that allows for cross ventilation.
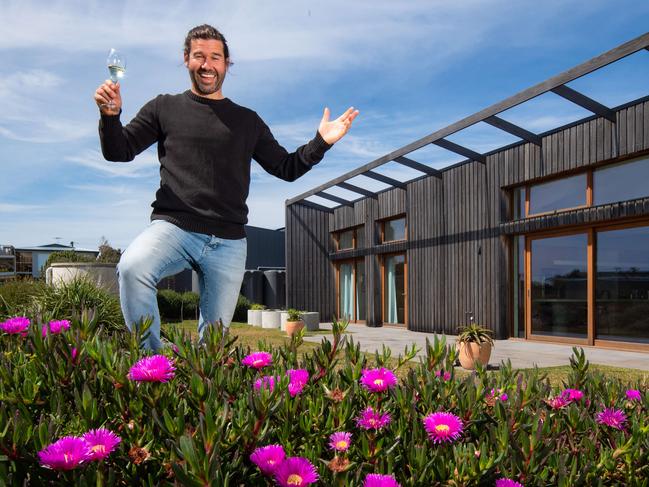
The green machine is used as a display home at The Cape eco village in Victoria’s southeast. It’s for sale for $590,000 and can be built anywhere in metro Melbourne, the Mornington Peninsula and Gippsland. Plans for the home can also be downloaded for free from liveatthecape.com.au.
The Farm, Illawarra, NSW
Architect Fergus Scott said this home was designed to encourage the owners and visitors to the home to physically experience the landscape, a big ask considering the weather extremes experienced on the NSW south coast. But an aim, as you can see with this home that defies superlatives, that as more than achieved. Its vision and design has managed to match the incredible beauty of the Australian coastline but also to provide a comfortable, awe-inspiring and visceral living experience to match the physical environment where the intensity of the summer heat is equally by the ferocity of winter storms, while becoming part of the landscape itself.
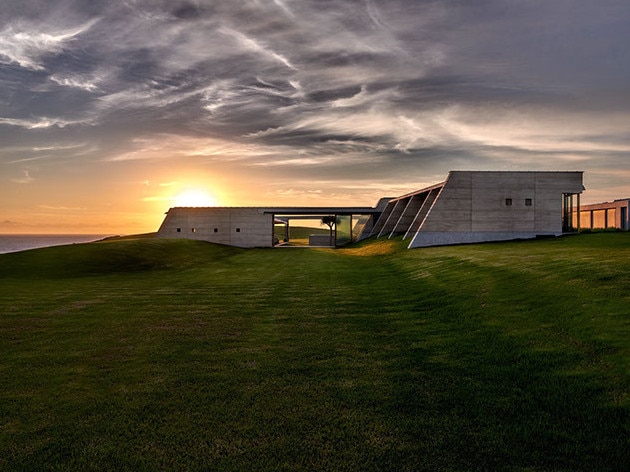
All above ground external walls are rammed earth, exposed in the house to provide an earthy feel, winning it the 2016 MBA Excellence in Housing Awards. Winner Best Use of Rammed Earth award. Hydronic heating is installed throughout the home which houses onsite sewage treatment plant. Pictures: Fergus Scott Architects
Vanquish, Auchenflower, QLD
Vanquish does for sustainable housing what the first humans on the moon did for space exploration. It sets a high benchmark, one that may not be repeated often but is proof that a large-scale Passive House can be built in subtropical Queensland without missing out on the outdoor lifestyle we know and love. Vanquish has been built by local Brisbane company Solaire Properties and features hyper-efficient insulation, an airtight membrane, triple glazing and high-performance ventilation.
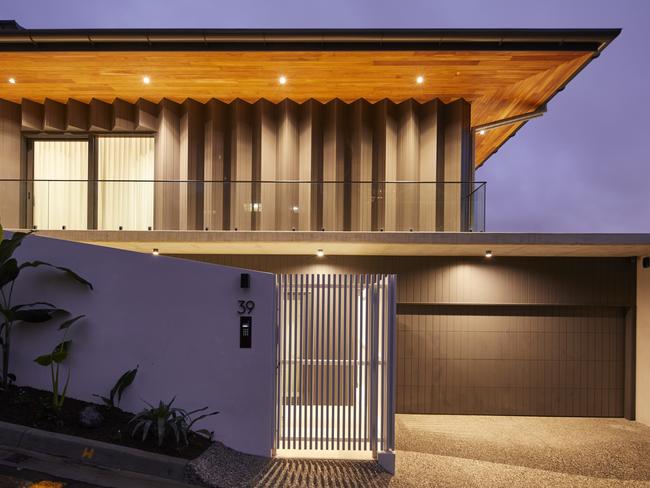
It can maintain a constant temperature of 23 degrees and delivers air that is cleaner inside the house than outside, perfect for anyone with allergies. With all the windows and doors closed, no outside noise penetrates, making Vanquish the most whisper-quiet home we have ever entered. There are enough solar panels and batteries for near zero energy usage and the home is set up with Control4 home automation. We think it’s a green leader.
Carbon package, Campbelltown, SA
When it comes to green housing. Carbon’s a big deal. Or the lack of it, rather. That’s where this place comes into its own. TS4’s zero carbon house – an SA government initiative – in Campbelltown’s Lochiel Park, one of SA’s first sustainable housing development, is, as it’s title suggests, zero carbon.
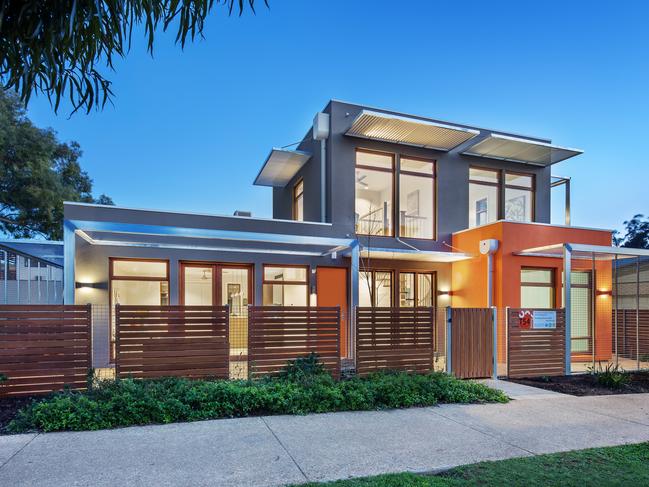
Care was taken to minimise the carbon used during construction and the home has been calculated to become carbon neutral by 2045. Put simply, all of the carbon generated creating the materials, building and transport and shipping of materials, plus all of the operational energy needed to heat and cool the home will be offset by the energy exported from the solar system. You’ve got to admit, that’s pretty clever indeed …
Andrew Winter is host of Selling Houses Australia and Love it or List It Australia on FOXTEL’s LifeStyle channel.
More Coverage
Originally published as Sustainable house design: Tasmania’s best architectural designs, sustainable materials and sustainable homes



