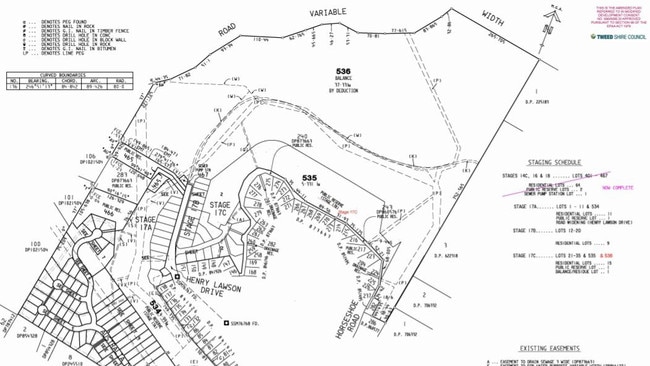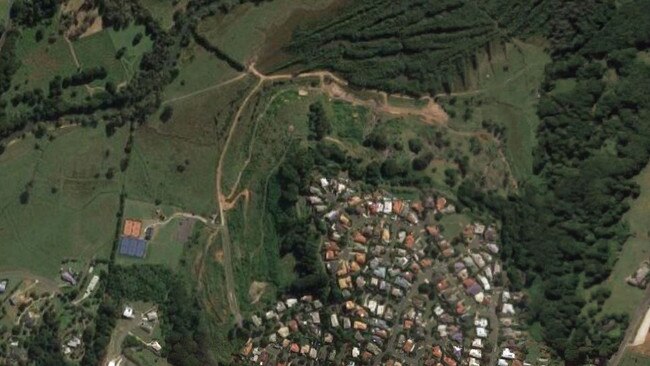Experts in Terranora Village Estate case disagree on whether extra houses could be built
Experts are discussing whether the land proposed for four extra blocks in a new subdivision is stable enough to build on, and how much work would need to be done to make the sites safe.

Police & Courts
Don't miss out on the headlines from Police & Courts. Followed categories will be added to My News.
Two expert engineers have experts have crossed hairs as to whether enough data to conclude if four extra houses could be built in a 110-lot estate.
The hearing of Horseshoe Properties and Tweed Shire Council continued in the Land and Environment Court on Thursday.
The applicant is appealing the decision by the council to refuse a modification on the Terranora Village Estate which would see four additional houses added to the design and the movement of an open space lot.
Solicitor for Horseshoe Properties, Angela Pearman, told the court in opening submissions the changes to the development were not significantly different to the original approvals, as the new open space was the same size as the first one of 5.331 hectares.
Ms Pearman said the proposed new open space was better than the original as it included embellishments, such as a carpark, which were not included in the original design.
The court heard from expert civil and geotechnical engineers and town planners from both parties in evidence.

Geotechnical engineer Dr Edem Berdie for the council told the court he could not accurately make a judgment on whether the land proposed for the houses on the cul-de-sac road would be stable enough to build on.
Geotechnical engineer Ryan Kemp for the applicant said remediation - removing and refilling the land - could be done to make the land safe by designing for worst case scenario.
Mr Kemp and Dr Berdie agreed further investigation would assist with making a judgment on the land, however were in disagreement as to whether it was necessary.
When questioned, Dr Berdie would not agree that with further money and time spent, remediation would be able to solve the land instability issues.
“My view is I cannot control groundwater if I don’t know what the problem is,” Dr Berdie said.
“I need to know exactly where the groundwater is before I can decide what mitigation to put in place.”
Mr Kemp said by designing for the worst case scenario, this would solve the groundwater problem, but there was disagreement as to how deep the ground would need to be dug to do this.
Dr Berdie said up to 10 metres; Mr Kemp said between 5 to 6 metres.
Town planner Mark Pepping for Horseshoe Properties gave evidence that the longer cul-de-sac design was better urban design as it had a bulb ending which would allow vehicles to turn around without reversing.
He said the new design also made the properties better aligned and removed the need for a battle-axe lot that was needed in the original design.
Town planner Michael Svikis for the council said a bulb end cul-de-sac was not suitable for the steepness of the road.
“Cul de sacs only really work on flat land,” Mr Svikis said.
He said the original design, which included a y-shaped end, was better urban design as it would require less earthworks.
The hearing continues on Friday.


