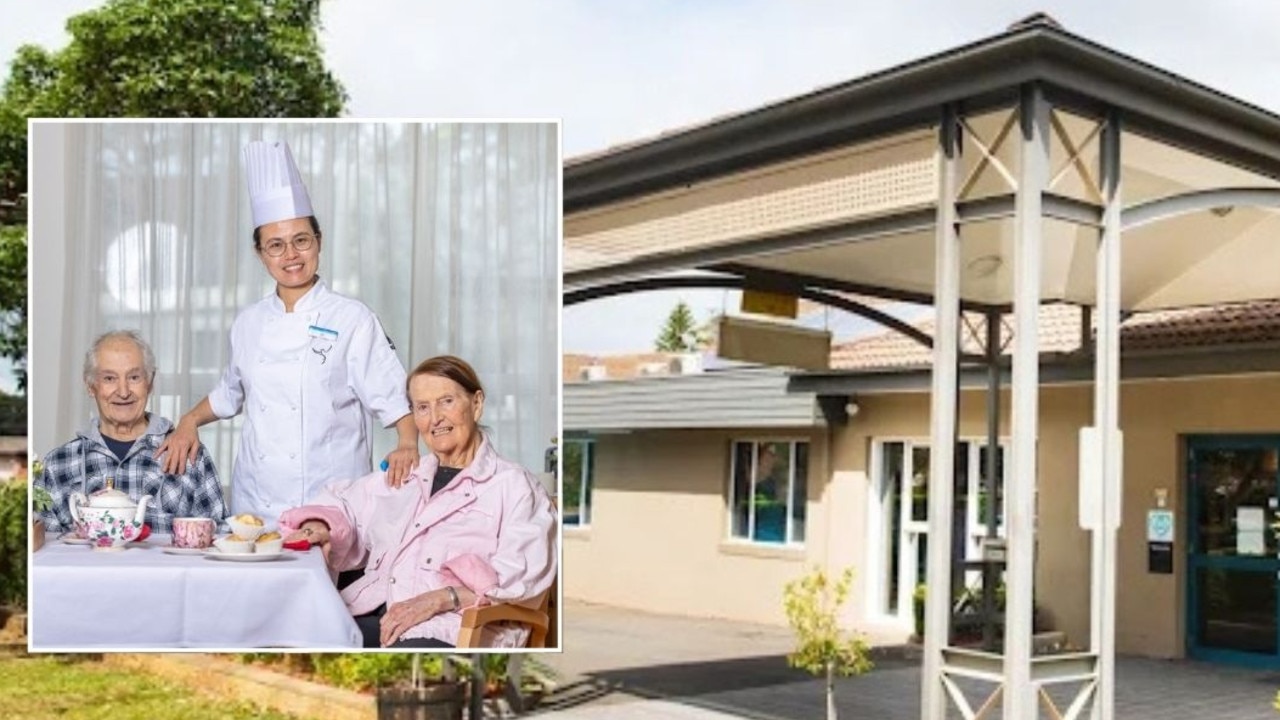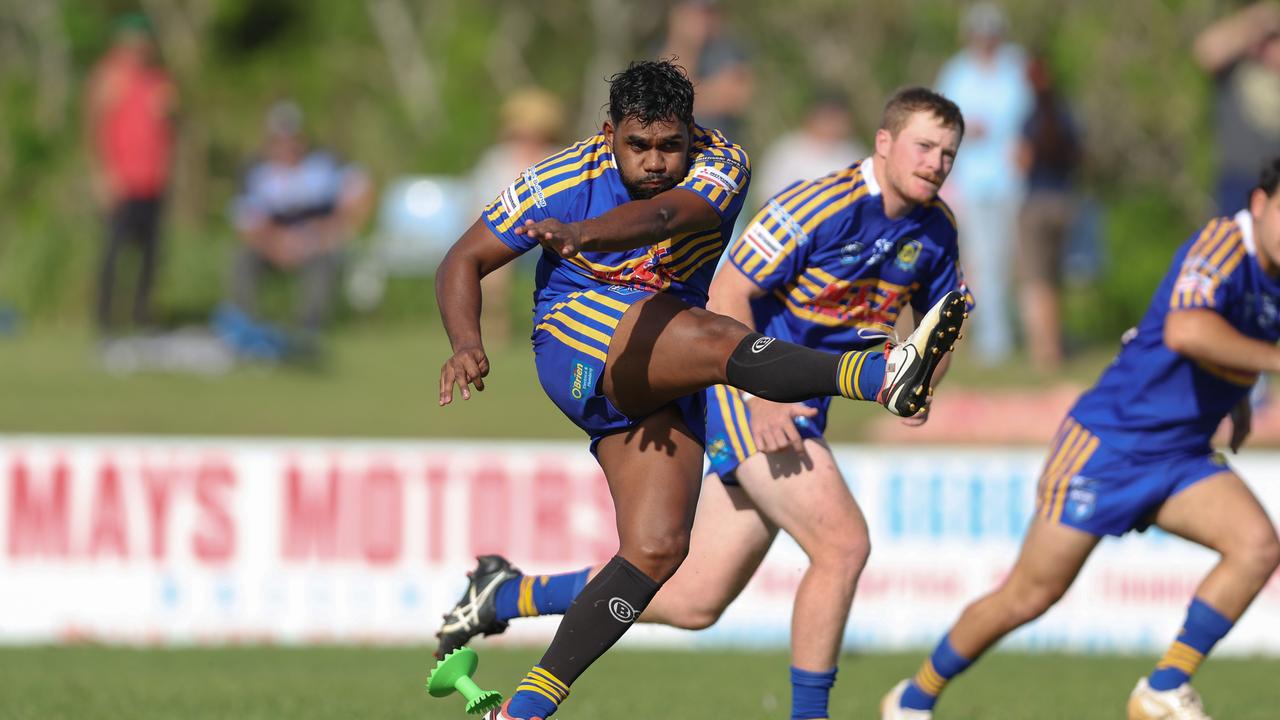$95.6m River Terrace apartments, shops to transform Tweed Heads
An almost $100m proposal for an ambitious multimillion shop top apartment complex which could redefine a sleepy northern NSW town’s skyline is before the state’s planning panel.
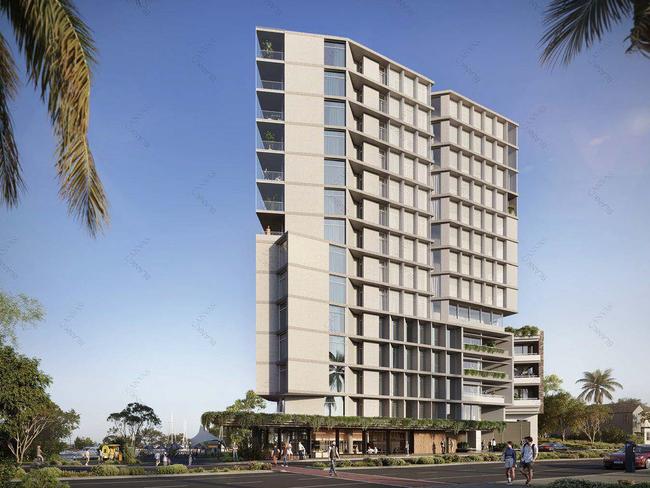
Tweed Heads
Don't miss out on the headlines from Tweed Heads. Followed categories will be added to My News.
An almost $100m proposal for an ambitious shop-top apartment complex which could redefine a sleepy northern NSW town’s skyline is before the state’s planning panel.
At 3-7 River Terrace in Tweed Heads, this ambitious project proposes to bring a blend of residential and commercial spaces to the area.
The $95,599,635 development proposal includes a slender tower, designed by Sydney architecture firm Turner, which will rise prominently at the corner of Wharf St and River Terrace.
The project will entail demolition of existing structures and construction of a shop-top housing complex with three levels of basement carparking, ground floor retail premises and 72 units over 13 levels, including associated vegetation removal.
The tower, which is designed to have river and mountain views, is envisioned as a gateway to the working harbour, with a design that “emphasises indoor-outdoor living and connection to the surrounding environment”.
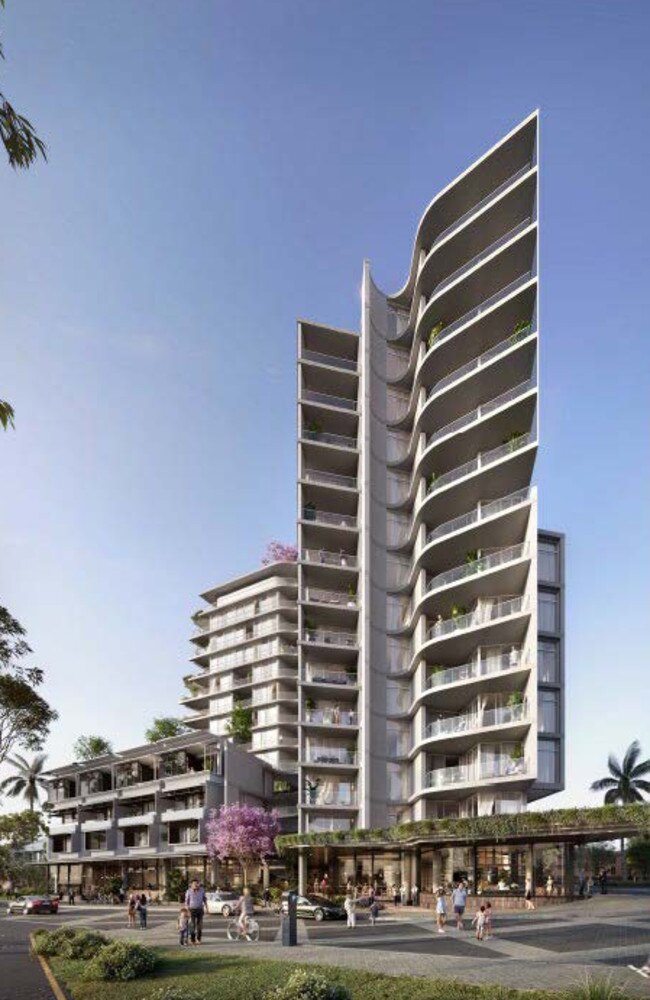
The ground floor is proposed to include a number of retail premises, “adding vibrancy and activity to the streetscape”.
Two retail spaces will provide active frontages to River Terrace and Wharf St, with one to feature an outdoor dining area.
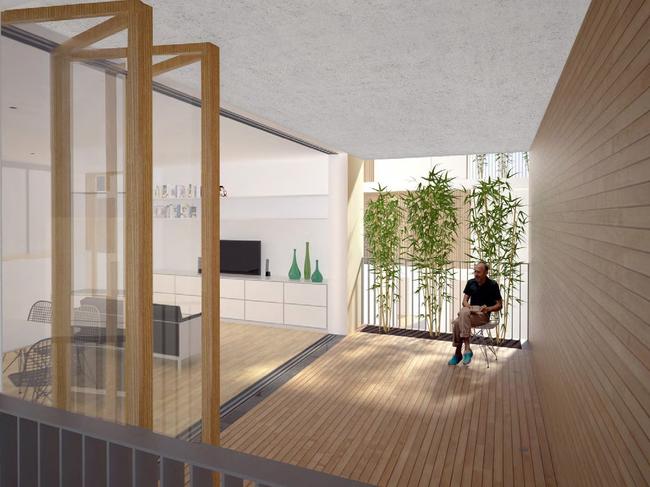
The residential component of the development spans Levels 1 to 13 and includes a total of 72 apartments with a diverse range of designs and sizes.
The unit mix includes 15 one-bedroom, 41 two-bedroom, and 16 three-bedroom apartments.
Eight of these apartments are adaptable for accessibility.
Apartment sizes range from 50 to 60 sqm for one-bedroom units, 78 to 88 sqm for two-bedroom units, and 100 to 120 sqm for three-bedroom units.
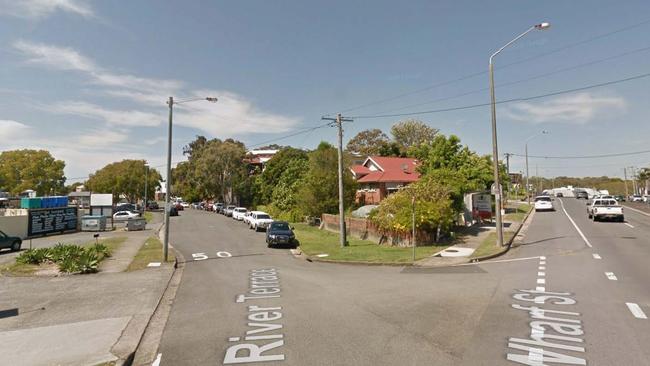
The design ensures that 100 per cent of the apartments are naturally cross-ventilated, and a complying number receive more three hours of solar access daily.
The development is designed to respond to the subtropical climate of the region, with integrated landscaping throughout to “create a green outlook and enhance the environmental performance of the structure”.
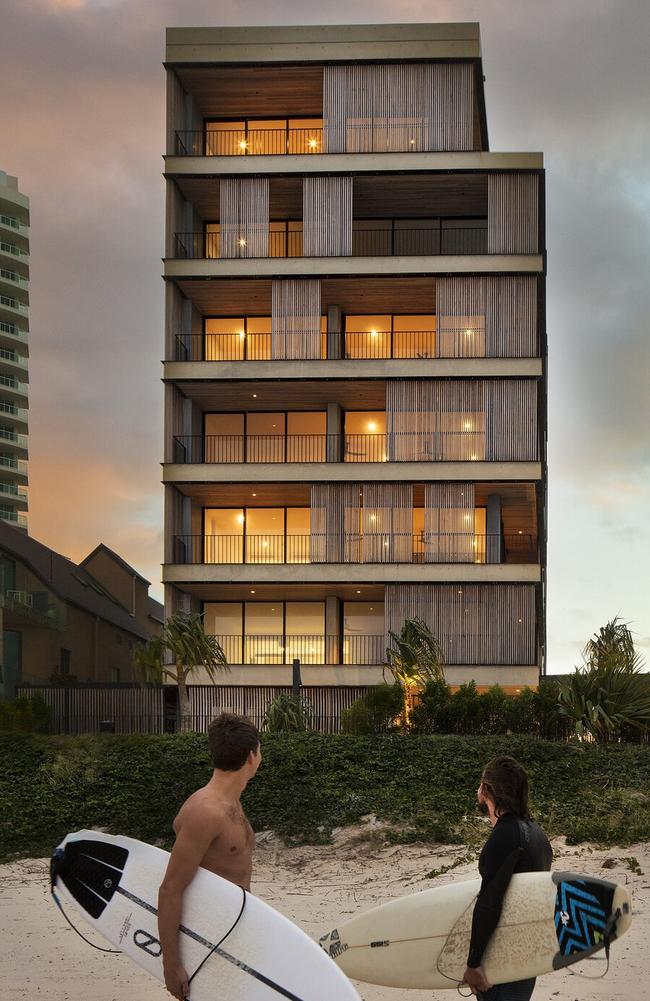
A light external color scheme is proposed to minimize heat transfer and reduce the urban heat island effect.
The project aims to create a pedestrian-friendly environment along River Terrace, with a transition in scale from Wharf St.
Awnings along the street frontages provide weather and shade protection.

This development is a significant investment in the future of Tweed Heads, promising to enhance the local community and economy.
The proposal is now before the NSW Planning Panel.
Got a news tip? Email catherine.piltz@news.com.au



