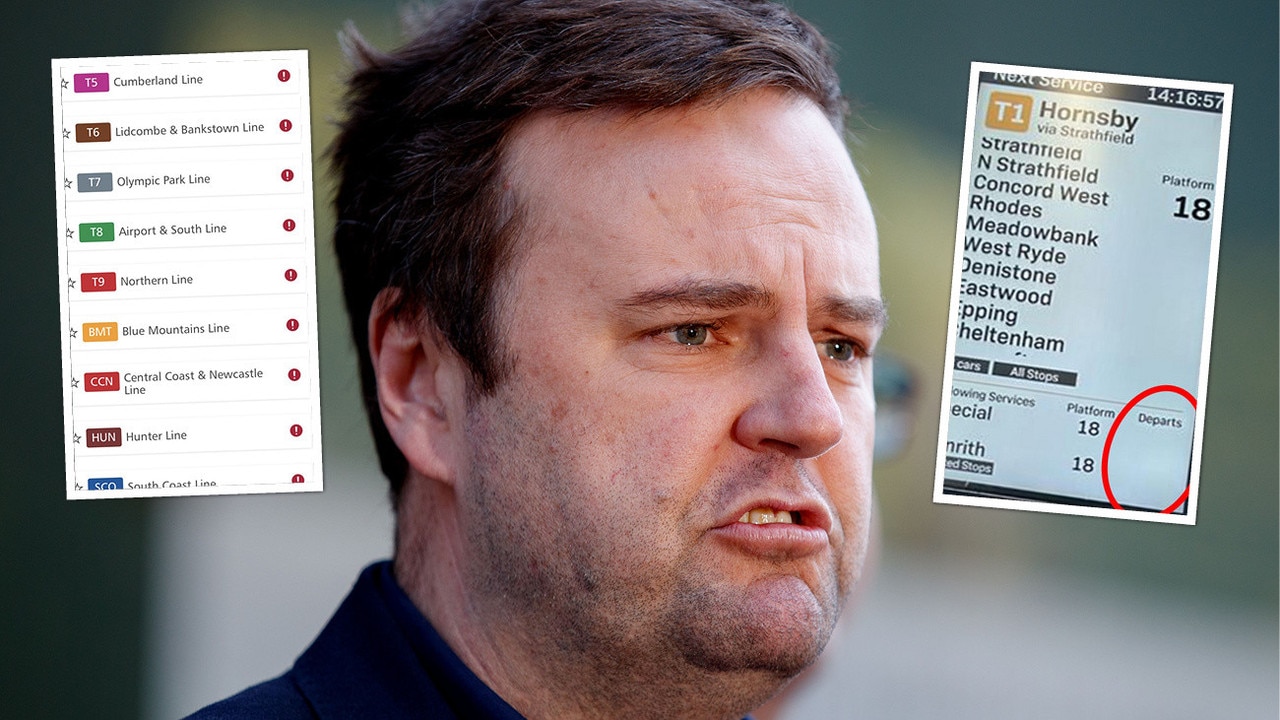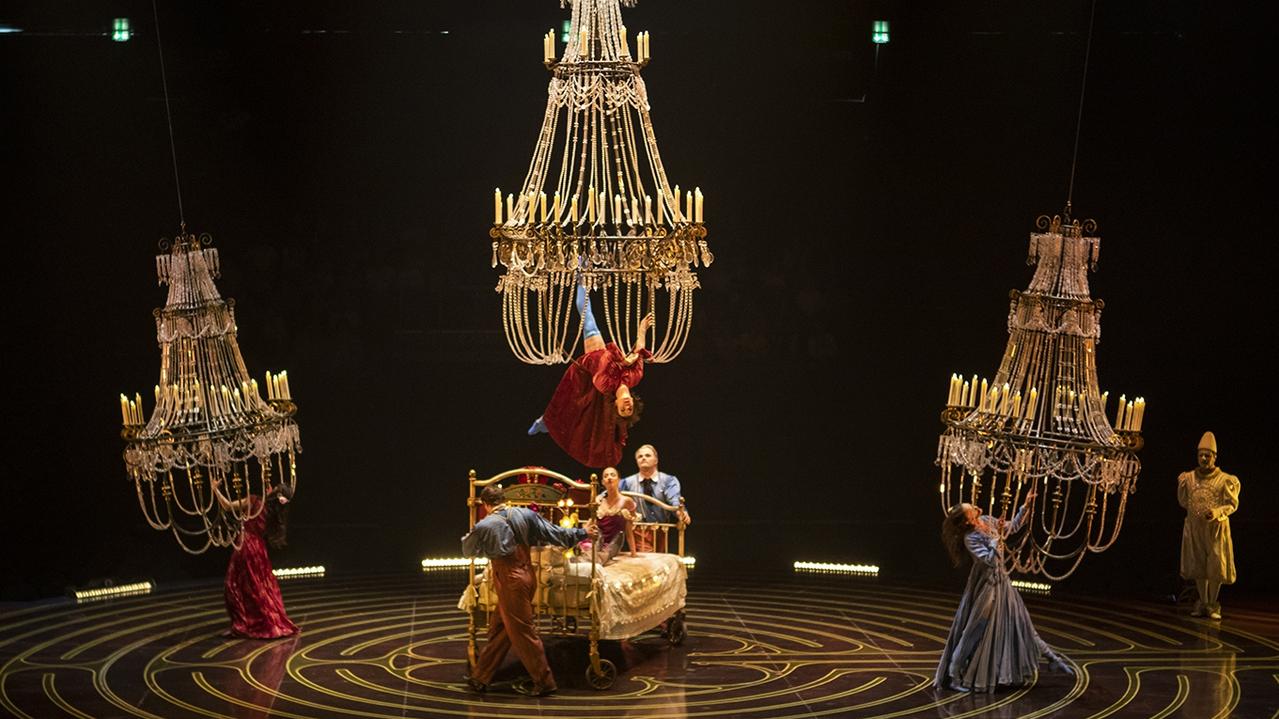First look at what Chris Minns’ approved housing designs for Sydney could look like
The NSW government is set to publish an interactive map of housing developments ‘done well’ to invite public feedback that will affect the Sydney streetscape for decades to come.

NSW
Don't miss out on the headlines from NSW. Followed categories will be added to My News.
The first look at Premier Chris Minns’ ambitious “French Revolution” for Sydney’s housing future can finally be revealed, with the government architect preparing to showcase 120 best-in-class low- and medium-density housing designs for public feedback.
The designs, obtained by The Daily Telegraph, will inform a “pattern book” of approved designs that could reshape what Sydney looks like in years to come.
However, The Telegraph can also reveal that a design competition to find the perfect Sydney terrace and unit block has been delayed amid budget constraints in the sluggish Department of Planning, Housing and Infrastructure.
The competition — similar to the one which delivered the iconic Opera House — is already facing months of delays before it even gets off the ground.
The government architect is preparing to publish more than 120 examples of well-designed terrace homes and low-rise apartment blocks in an “interactive map”.
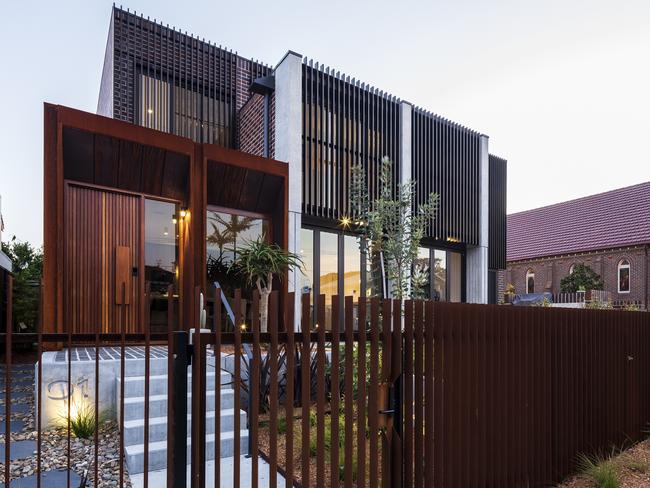
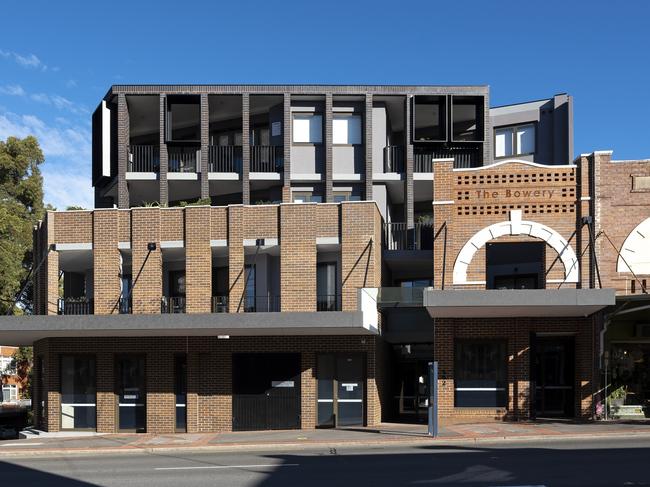
“That will allow people to see what good diverse housing can look like and tell us about great examples they may want to add,” NSW government architect Abbie Galvin said.
The examples of “well-designed and diverse housing” include the Biara Street development in Chester Hill, Millard Place in Glebe, and “The Abbey” in Cronulla, which redeveloped an old church and its associated buildings.
Unit blocks on the list of short-listed good designs include the three-storey Darlington Brickworks which contains 17 homes, and the four-storey “Anden” development in Coogee, which turned two homes into 15 dwellings.
The buildings could inform a pattern book of approved designs that will be fast-tracked through the planning system, first announced at The Daily Telegraph’s Bradfield Oration last year.
It is expected to include at least four designs for each dwelling type: four terrace designs, four manor house designs, and four low-rise unit block designs.
Using these blueprints could save developers up to 12 months in the building process.
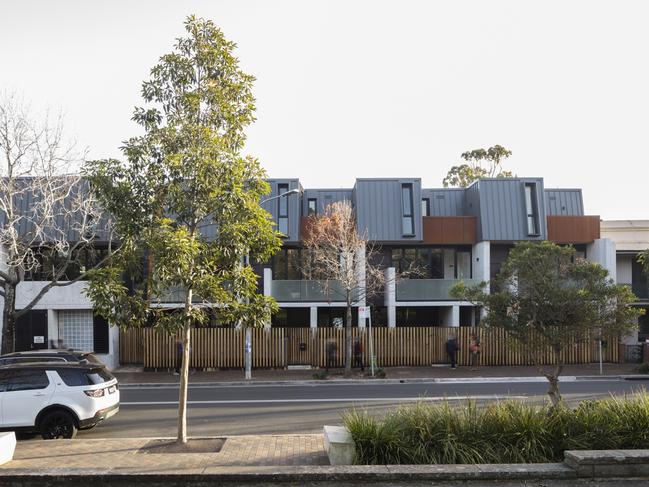
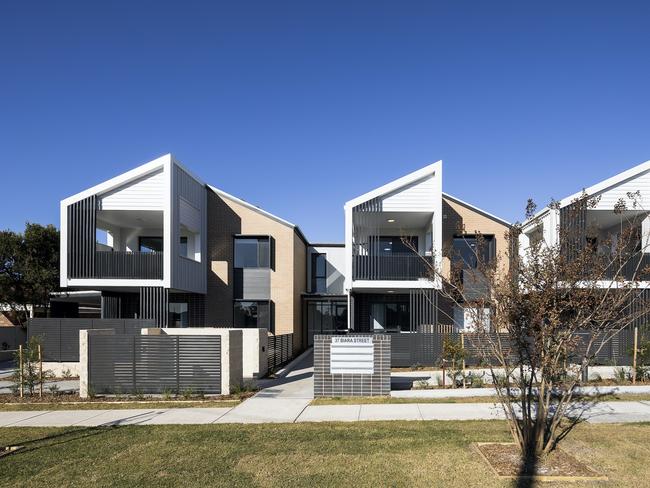
“To get mid- and low-rise development into the system sooner we are developing a pattern book to fast-track housing approvals with consistent design and construction quality,” Ms Galvin said.
“I want it to provide great designs that make it cheaper and faster for developers to build.”
The shortlist of buildings that could inform the new pattern book came from submissions from the Australian Institute of Architects, Planning Institute of Australia, Property Council of Australia and the Regional Architecture Association.


“These submissions showcase the good examples of well-designed and diverse housing that already exist in our neighbourhoods, many we walk past every day,” Ms Galvin said.
Mr Minns also used his Bradfield Oration to announce a design competition to find the perfect Sydney terrace or low-rise unit block for the 21st century, with that design to be included in the pattern book.
Details of the design competition were originally due to be released in “early 2024”. That has now been pushed back until “mid-2024”.
The Telegraph understands that funding constraints in the department have contributed to the delay in launching the design competition as the department battles competing budget priorities.
Do you have a story for The Daily Telegraph? Email tips@dailytelegraph.com.au




