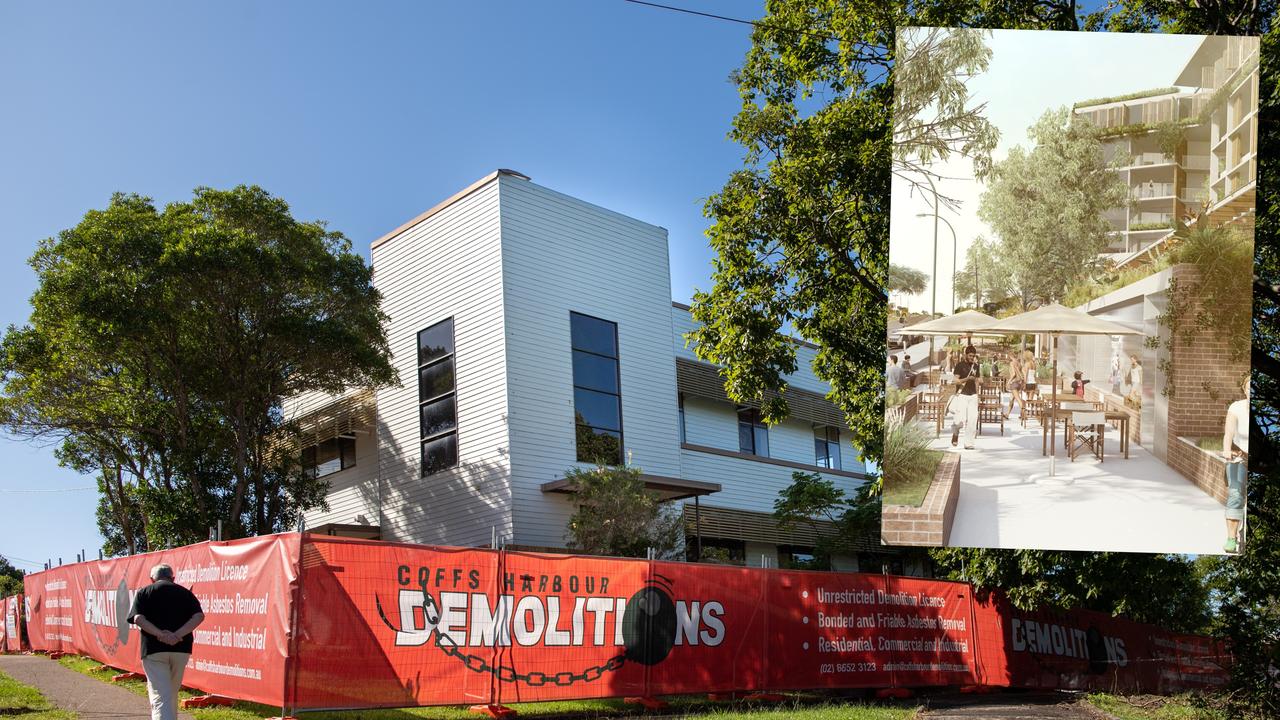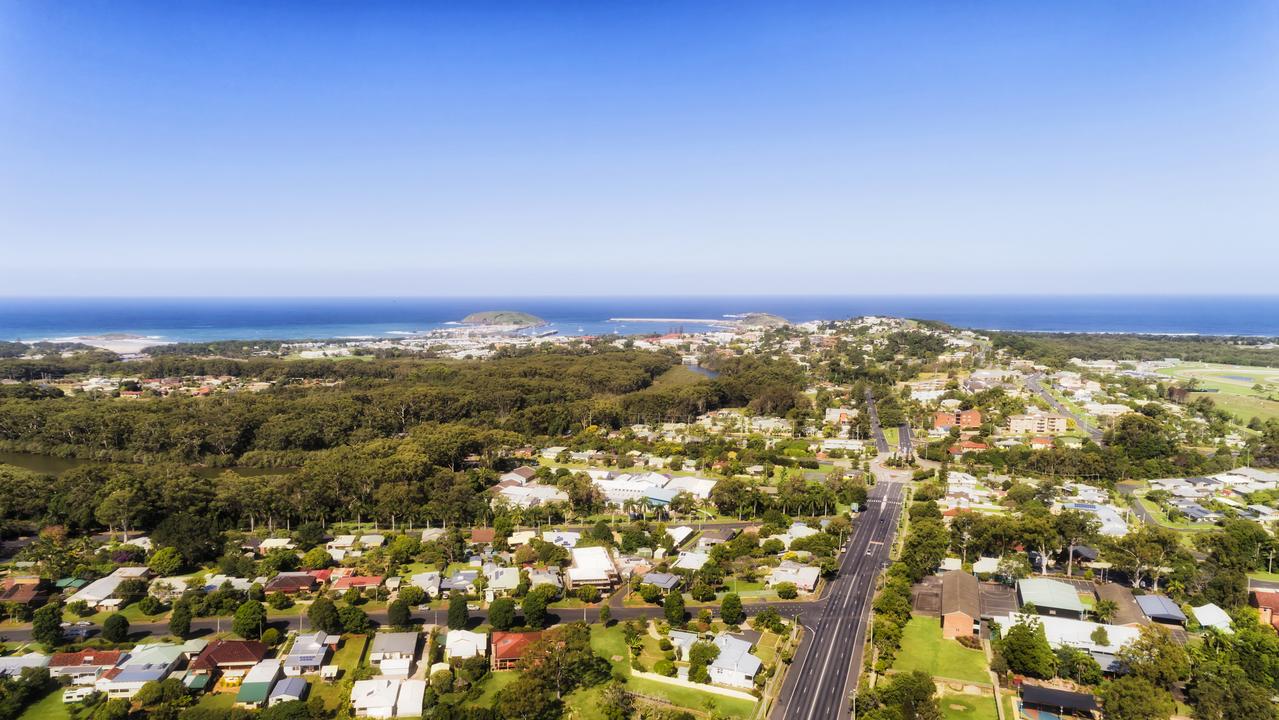Plans revealed for $25.4m revamp of Coffs Creek site
Long-awaited plans have been lodged for the Coffs Creek site which was once home to the Coffs Butter Factory. The Jetty precinct is currently a hive of development activity.

Coffs Harbour
Don't miss out on the headlines from Coffs Harbour. Followed categories will be added to My News.
Plans have been lodged for a $25.4 million redevelopment of the The Promenade on Coffs Creek.
In the development application before Coffs Harbour City Council the site has been described as the gateway to the Jetty precinct from the western end.
It was once home to the Coffs Butter Factory – and to the north was the former Coffs Creek baths.
Plans involve the demolition of existing dated buildings and the construction of a three-storey tower which will include commercial premises (office, retail and cafe) on the ground level and 39 residential apartments on the upper levels. There will be underground parking and aquatic leisure facilities.

The current Promenade site is now more than 20 years old, having been constructed in the mid 1990s.
The Jetty precinct is currently a hive of development activity with several major projects already approved or in the pipeline.
A seven-storey development touted to “lead the way” has been approved on the corner of Collingwood and Orlando streets. It will consist of 46 apartments and two ground-floor commercial tenancies
There are also big plans for the site of the old Forestry Corporation headquarters on the corner of corner of Harbour Dr and Hood St.

Council also has its own plans to upgrade the popular Jetty dining and entertainment strip. These plans are in addition to the NSW Government’s Jetty Foreshores Project to the east of the railway line.
The Coffs Creek proposal includes public access and art along Coffs Creek and within the adjacent Council-owned parklands.
It sits between two reserves on a bend in the creek and occupies the corner of Mildura Street and Harbour Drive.
The shop-top apartments will be a mix of two and three bedroom options and three penthouses.
Plans by Walknorth Architects show a large veranda on the creek side and open space containing an elevated garden terrace for the public with a stepped amphitheatre and integrated garden beds connecting to the creek front walkway.

The development has been designed to sit within the tree canopy height of Coffs Creek Reserve, although it exceeds the current height limit for the site of 15.5 metres.
The building is described as a ‘broken down arrangement’ with three forms to reduce visual bulk. The forms rise from a vegetated podium resembling timber tree houses.
The plans are on public exhibition until June 11.




