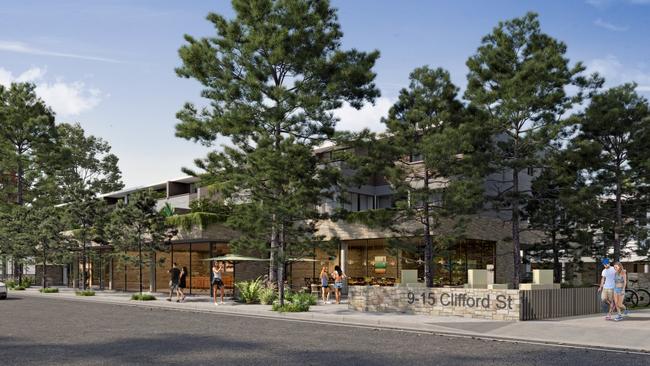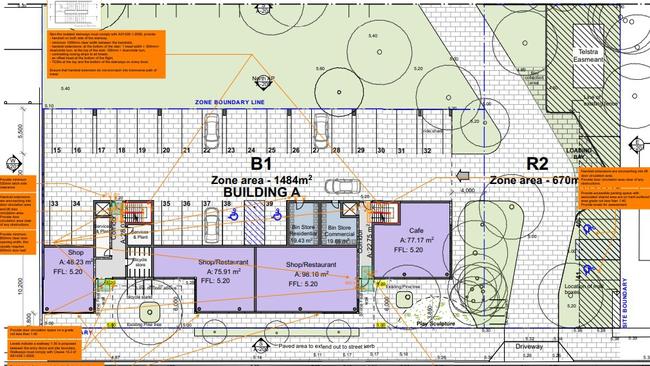Sixteen units and cafe’s in proposed mixed-use Suffolk Park development
Byron’s beach side beauties have defined it’s laid back luxe lifestyle for years, but it hasn’t always been like that. Developers with deep pockets have changed the face of the area and one of its most secluded suburbs.
Byron Shire
Don't miss out on the headlines from Byron Shire. Followed categories will be added to My News.
Thirty years ago residents of Suffolk Park could purchase a home for a median price less than $100,000 with 83 per cent of homes sold in the 1990s costing less than $300,000.
Today, gorgeous beachside manors and snazzy new developments are all part of the generational change that has seen the suburb go from ‘suffering park’ to a developers dream.
The beachside suburb began its development boom in the 1970s leading to the population skyrocketing by almost 200% in the decade.
Given the tsunami of city and international tourists and holiday-makers in the region, it’s no wonder that this town was ranked first for median average house price growth between 1993 and 2018 at 11 per cent a year.
The first home to ever fetch a $1 million price tag in the suburb was in 2006. Sixteen years later, the median house price in Suffolk Park has reached $2 million with the idea of affordable housing feeling like a thing of the past.
New laws might help that change with nine houses potentially set to be demolished and replaced by a new mixed-use development in the beachside suburb which has undergone one of the most extraordinary changes in its property market.
A development application by Denwol Suffolk Pty Ltd. was submitted to Byron Shire Council with a proposal to revamp a 4000m2 housing block on 9-13 & 15 Clifford Street, Suffolk Park.
The proposed development involves the construction of two different three-storey buildings but this time developers have said they will be affordable.
If the development is approved, 12 residential units will be made ‘affordable’ for 15 years according to new laws passed in the NSW parliament late last year.
A third party affordable housing group will be recruited separate to the developers with reports that local organisation, North Coast Community Housing have been approached to undertake the running of the affordable units if the development is approved.
The plans say the complex will also incorporate four private units, seven townhouses and a ground floor retail and commercial space.
The proposed cost of the mixed-use project is $11,675,400, numbers that are a long way from the ‘suffering park’ label the suburb earned decades ago with a population less just over 3,000.

The building fronting Clifford St at ground level will house a “tree shaded open cafe area” that spans 300m2.
“Sixteen apartments are proposed above this (a mixture of one, two and three bedrooms), with twelve of these dedicated to affordable/key worker housing.
“The building at the rear is proposed for seven townhouses, each with three bedrooms, study and plunge pool.”

Denwol have completed projects in the Byron Shire in the past including commercial and residential projects along Ewingsdale Rd and Palm Valley Dr respectively.
The developer believes that if the application gets approved construction would take around 16 months.
They have committed to allocating 12 of the 16 units in the building which will front Clifford Street to essential workers for a minimum of fifteen years.

Extensive community feedback was sought with input via email, four community information sessions with 48 participants, private meetings and phone calls.
One of the main concerns was the impact on traffic on Clifford Street with fears that large trucks might need to reverse in order to manoeuvre out of the street.
“Advice from our traffic engineers is that the traffic impact as a result of the development is classified as moderate and the proposal is compliant with the provisions and requirements of the Development Control Plan,” Denwol said.




