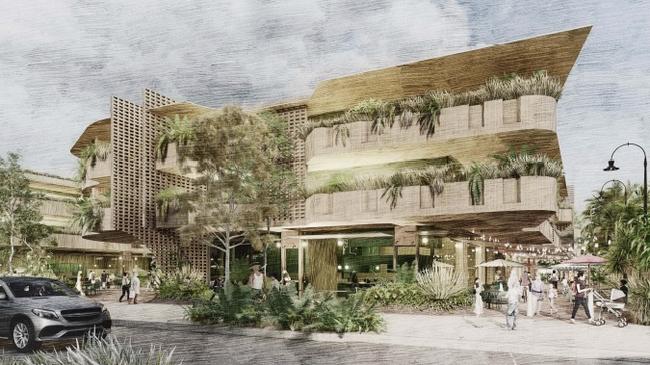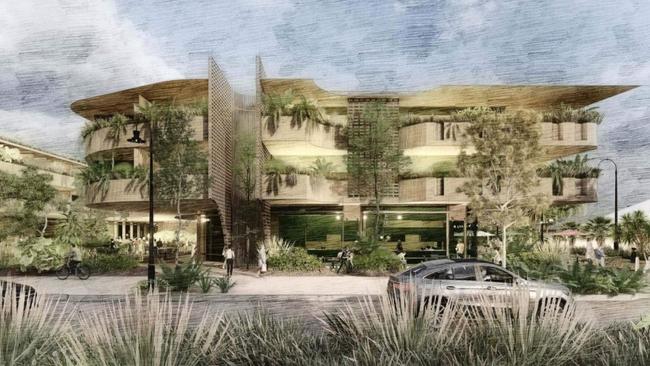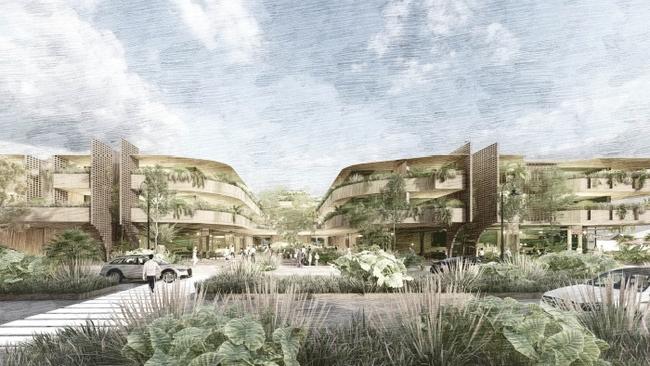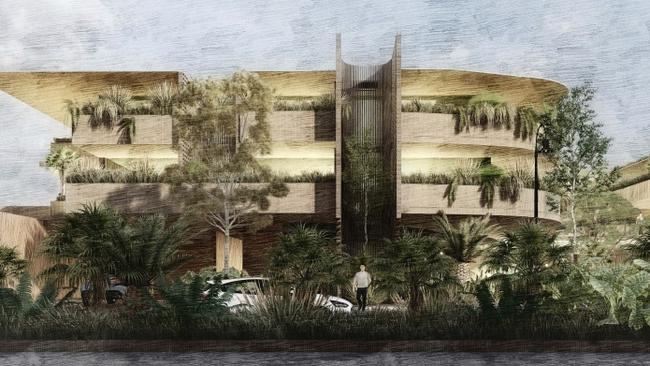Byron Bay property slated for $52 million commercial and housing development
54 shop top apartments and a roof top pool are among the features of the planned construction.

Business
Don't miss out on the headlines from Business. Followed categories will be added to My News.
Plans for a major commercial and residential development proposed for the Byron Bay CBD have been released for public comment.
A development application lodged by Planners North on behalf of Beachbreak Developments has proposed $52 million worth of works at 90-96 Jonson Street.
The property was currently known as Byron Plaza and home to a range of businesses including popular bar Woody’s Surf Shack.

The DA has proposed demolition of existing buildings on the property and construction of a three-storey mixed-use development including retail and food and drink premises as well as shop top housing.
A total of 166 basement carparking spaces has been proposed in the DA.
The proposed retail and dining options would be based on the ground floor while two levels above that would house one, two and three-bedroom apartments.

A total of 54 apartments has been included in the plans along with roof top facilities including a swimming pool for the use of residents.
The proposed works are estimated to cost about $52.1 million.
The DA will be on public exhibition with Byron Shire Council until September 13.
Because of the estimated cost of works, its fate will ultimately be decided by the Northern Regional Planning Panel.

The site was beside the vacant former Woolworths, a short distance up from the Mercato on Byron shopping centre.
It backs onto the rail corridor near the new Butler Street bus interchange.
According to RP Data, Beachbreak Developments also owns a number of other properties in the area, including on Banksia Drive and Bay Lane in Byron Bay and a residential property in East Ballina.




