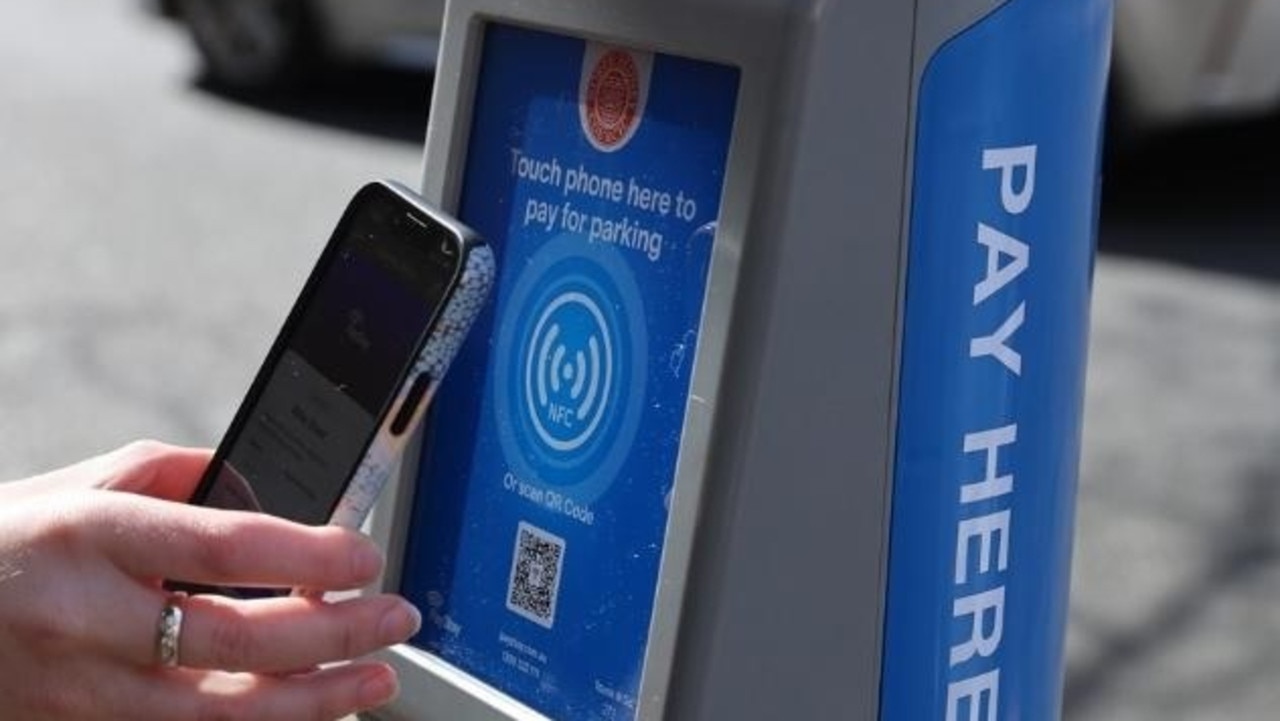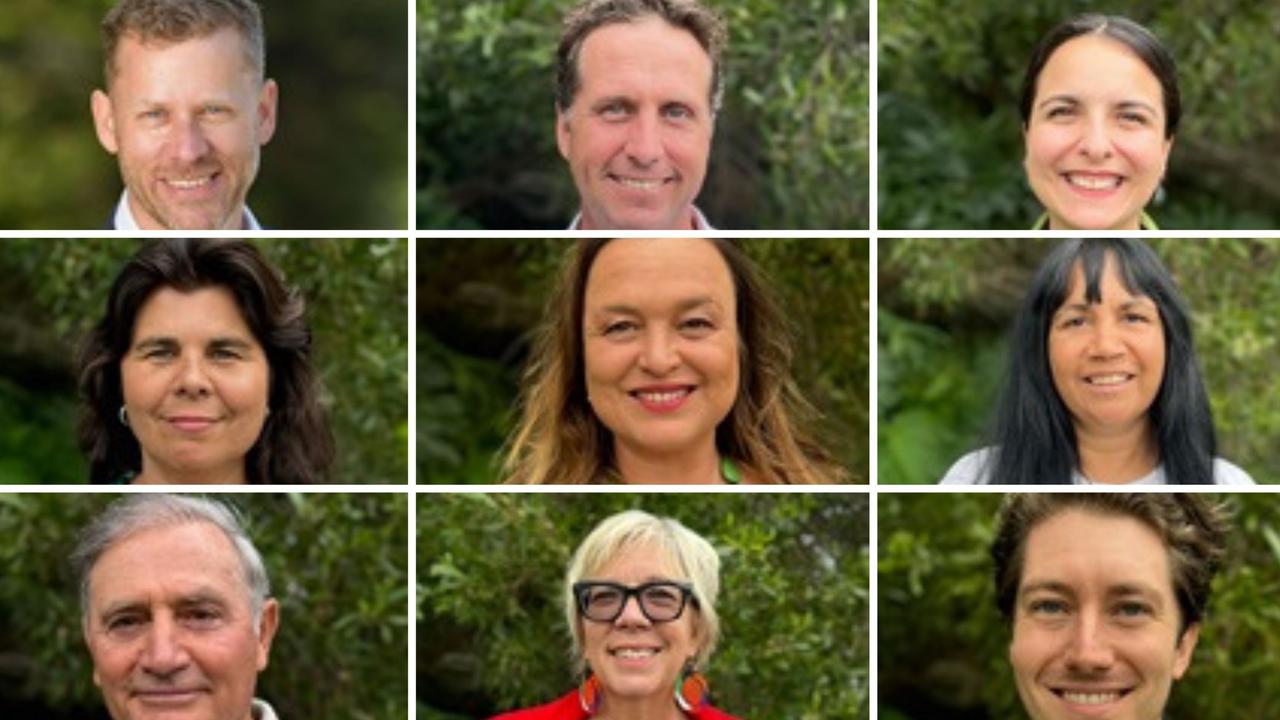$19.3 million shop-top housing proposal approved
IT will be the first new permanent housing in the town centre in decades.
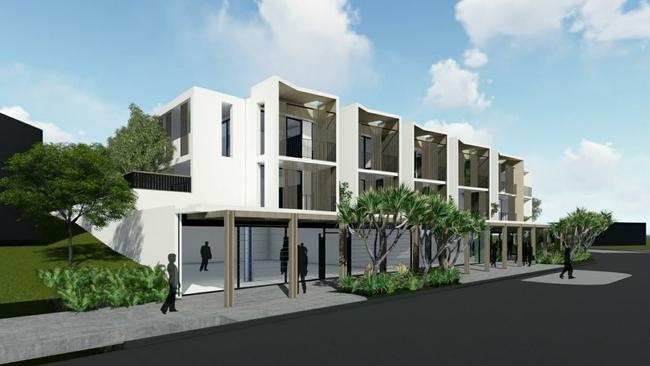
Byron Shire
Don't miss out on the headlines from Byron Shire. Followed categories will be added to My News.
A $19.3 million mixed-use development which includes the first new permanent housing in central Byron Bay in decades has been approved.
Byron Shire Council discussed the development application, for the land covering three lots on the corner of Jonson and Browning Sts, at Thursday's planning meeting.
The applicants, Graham and Jason Dunn of JGD Developments, were seeking ground-level commercial spaces and 28 units across two storeys of shop top housing.
Crs Cate Coorey and Basil Cameron moved to defer the matter but most councillors supported an amendment put forward by Crs Paul Spooner and Alan Hunter.
They called for the DA's approval, under a range of conditions. The developer will need to gain approval for, and complete, works to upgrade Ruskin Lane, which will be the point of access to the property.
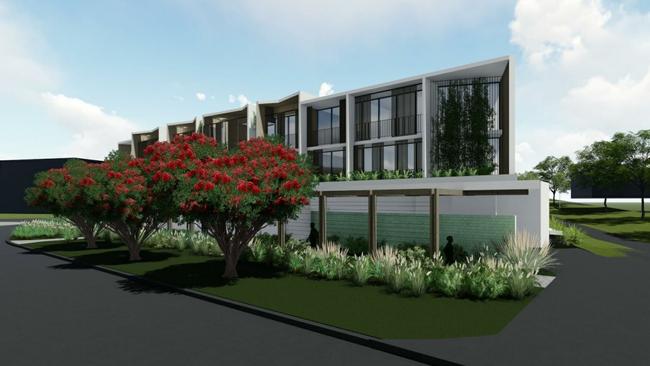
A path will need to be constructed for the Browning St and Jonson St frontage.
Councillors also included a condition stipulating residential dwellings "are not to be used as tourist or visitor accommodation" and cannot be used for holiday letting.
One of the applicants, Graham Dunn, told the council their intent "has always been to maintain ownership" of the building.
But a further condition will see holiday letting specifically banned under by-laws if the property is ever Strata subdivided.
A representative of the Browning St Residents Group told councillors neighbours still felt there would be "adverse impacts" of the development.
The applicants previously removed a fourth floor, short-term accommodation a childcare centre from the plans.
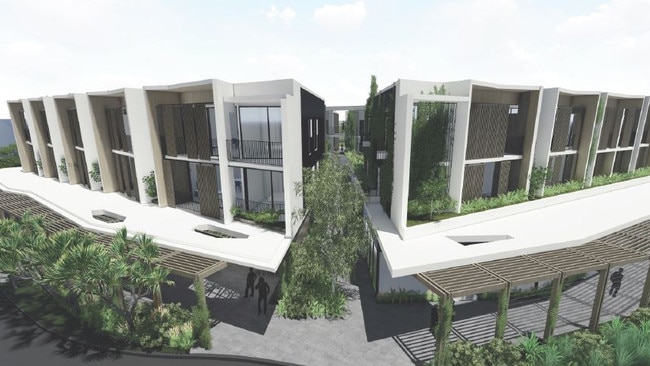
While some nearby landowners have made repeated calls for the development to have access from Jonson St, Mr Dunn said repeated consultations with the council's staff indicated this was not desired or in keeping with broader plans for that section of Jonson St. The council heard it was preferred for Jonson St's commercial buildings with an option for rear lane access to help remove traffic from the busier road.
Cr Coorey argued the development would post "an imposition on the residential amenity" of others.
Mayor Simon Richardson said there was a "significant shift" in the changes made to the original DA.
Cr Richardson said he had some questions about Ruskin Lane but was "satisfied" the council had looked at this issue.
"I think all things being considered, this does start to change this end of town," Cr Richardson said.
"It was identified as being deserving of change and open to change. Is this the great gateway development to meet that change? For me, it's not a bad one."
The applicant said the 5.8 per cent increase on the council's 9m height limit was due to the slope of the site and design choices to make the units more energy efficient.
Cr Richardson said it seemed appropriate to accept flexibility on this point.
Cr Paul Spooner said the proposal "fits within the planning regime" for the site.
"I fail to see what else you would get in its place," he said.
Crs Coorey and Cameron voted against the DA's approval in its current form.

