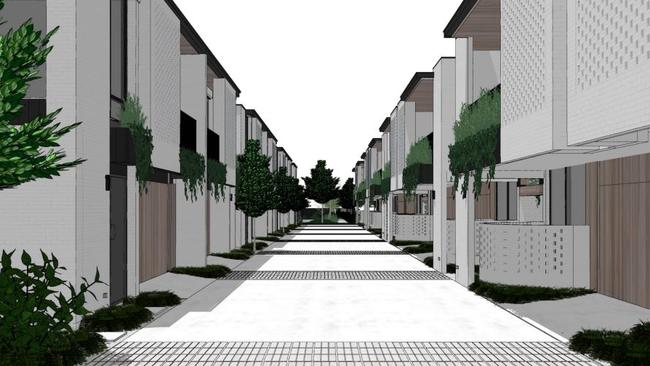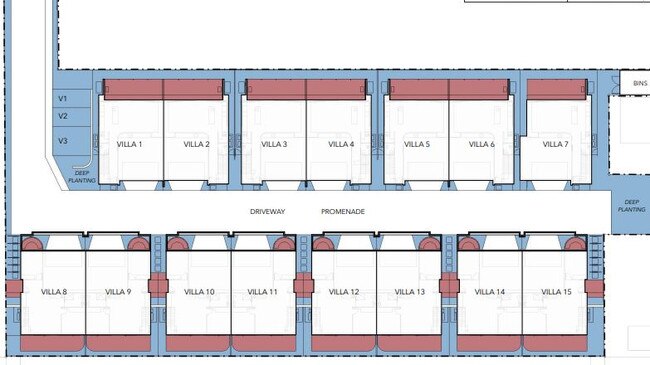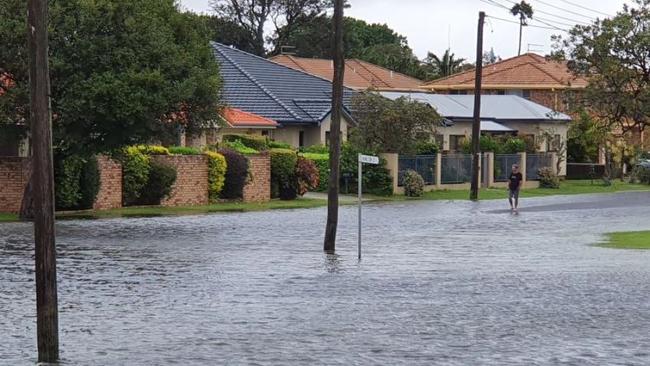Revealed: Plans for 15-unit complex for Norton St, Ballina
A gated unit complex which would see the Ballina squash courts demolished has nearby residents worried. Here’s what the developer has to say about fears:
Ballina
Don't miss out on the headlines from Ballina. Followed categories will be added to My News.
An $11 million unit redevelopment for the Ballina squash courts site has residents riled with concerns about its impact on off-street parking and flooding but now the developer has addressed concerns.
Fifteen units in a gated community have been proposed in a multi-dwelling development application on Norton St - lodged by developers Omira Property Group back in May.
The development proposes a string of three-bedroom, two-storey units with 30 carparking spaces and three visitor spots.
But neighbouring residents have pointed out potential problems, including parking and possible flood impacts.

As of August, 15 submissions in opposition have been lodged since the plans went on public exhibition.
Angela Goldie is one who believes the surrounding parking will become a “logistical nightmare”.
Residents Kay and Chris McLennan pose the same worry, with fears for “serious safety implications” in one of the busiest streets of Ballina.
“I have had reason to twice summon Ballina fire brigade to the property directly behind us, and the gate to the property will inhibit access to service vehicles,” the pair wrote.
“If there was to be a serious emergency which required police and ambulance attendance also, we don’t believe these vehicles could all be accommodated in the precinct.”

Others pointed out stormwater concerns for the site which is identified as being of “medium flood risk” in planning documents.
Resident Dennis Hall noted Skinner Street, Camden Street and parts of Martin Street were flooded by rainwater in the February and March floods, coinciding with high tide.
Glenn Perry said his neighbouring block had “struggled” with flooding “especially during heavy rain during high tide”.
“My garage and under house was flooded twice during floods several months ago,” he said.
“All houses and streets around us struggle with rainwater run-off due to our blocks being so low and level.
“I am not an expert on this matter but feel that if the above DA goes ahead my stormwater situation will become worse.”

Alasdair Baker responded to a number of fears on behalf of the developer, noting he was happy to meet with nearby residents face to face to answer questions.
Mr Baker said flooding fears would be mitigated.
“The current properties do not provide any form of stormwater detention or treatment and fail to adequately discharge stormwater to Council’s system,” he said.
“A comprehensive stormwater management plan that adequately caters for stormwater detention and treatment has been submitted to Council in conjunction with the development application by our civil engineers.
“This concept design will be assessed by Council’s engineers and if the application is approved will require a more detailed design to be provided to Council prior to the issue of a construction certificate.”
Parking was also in “full compliance” with numbers and manoeuvring said Mr Baker.
“It is worth noting that the current usage at 86 Norton St is a residential dwelling, a commercial squash court and gym in a residential area,” he said.
“It is a possibility there will be reduced numbers of vehicles entering and exiting at all times of the day with the new proposal.
“ Our proposal also seeks to make the access handle of 86 Norton St a beautiful landscaped pedestrian walkway thus removing the traffic in and out of the squash court.”
Mr Baker said the development was an opportunity for “an increase in housing supply of 12 dwellings to assist in meeting the housing shortage in the region”.
“ Ultimately this is a Medium Density Zoned residential site and we are actually 24 percent under the permissible density,” he said.
“Any developer could have purchased this site and leveraged the full density permissible to them under the planning framework to squeeze on more dwellings (and still be compliant) which would have been a far worse outcome for the neighbours and the community.
“It is a significant investment we are making into the town/local community and it is in our brand and mission statement that we will always look to try and balance a great outcome for the future homeowners and the community with a project of real quality that hopefully the town will be proud of.”
Mr Baker’s statement matches planning documents which reveal the proposed number of carparking spots is “satisfactory” and will enable easy access, and that development would be of a “high degree of architectural interest and merit”.
Submissions on the development will be open until September 2.




