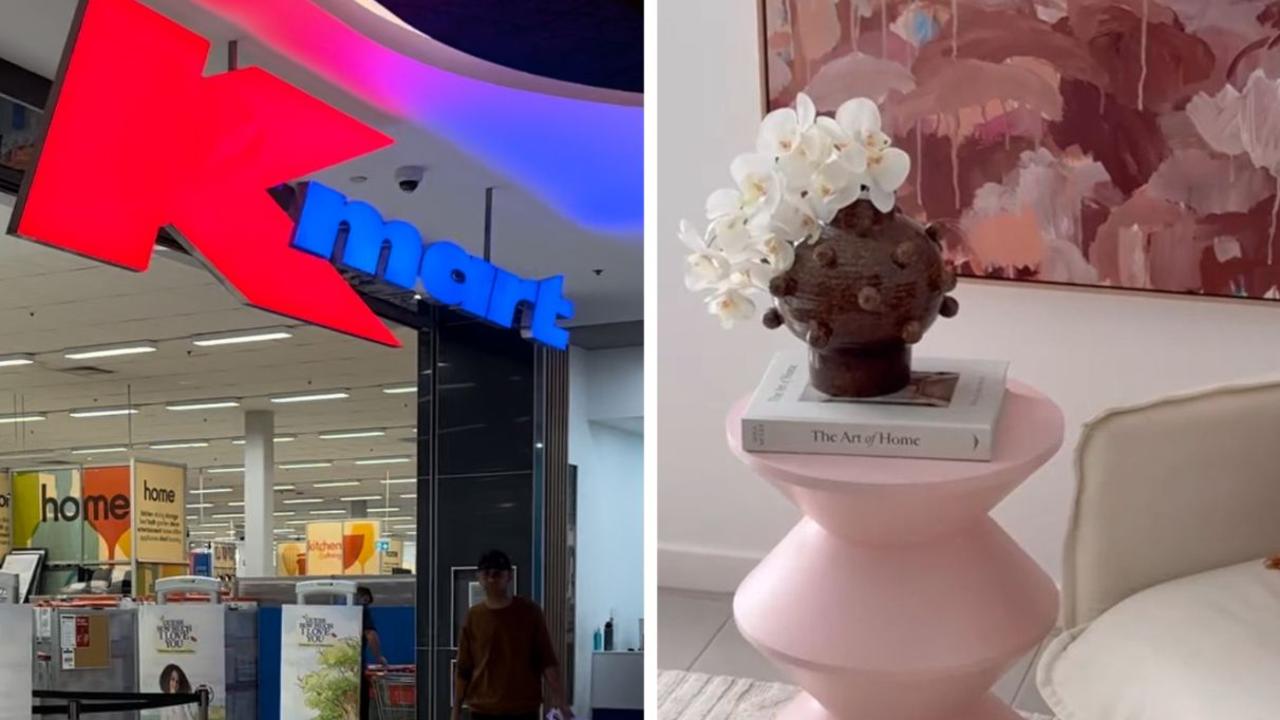Scandinavian design: 60 years since Jorn Utzon’s Opera House Scandi design is a big hit in Australia again
More than 60 years after a little-known Danish architect was chosen to design Sydney’s now iconic Opera House, Scandi-design is winning hearts and minds again.
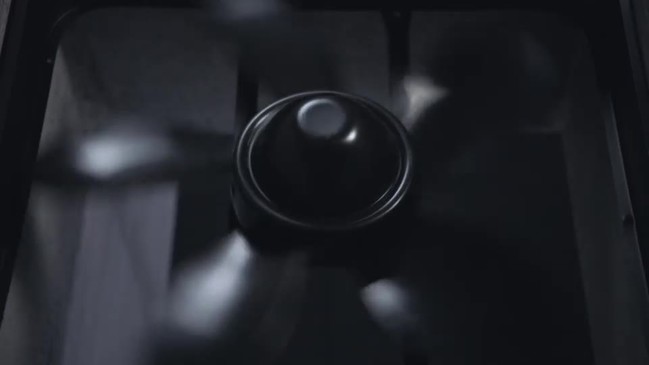
Home
Don't miss out on the headlines from Home. Followed categories will be added to My News.
More than 60 years after a lesser-known Danish architect won the competition to design Sydney’s now iconic Opera House, Scandinavian architecture is again the genre du jour in Australia.
Beloved for its simplicity and connection to the natural world — something also true to the heart of classic Australian design, Scandi design has again found great favour down under.
Tasmanian-born Mary, Crown Princess of Denmark provides an enduring emotional and cultural link between Australia and Scandanavia. As does famous Danish architect Jorn Utzon, who designed globally revered landmark the Opera House in 1957.
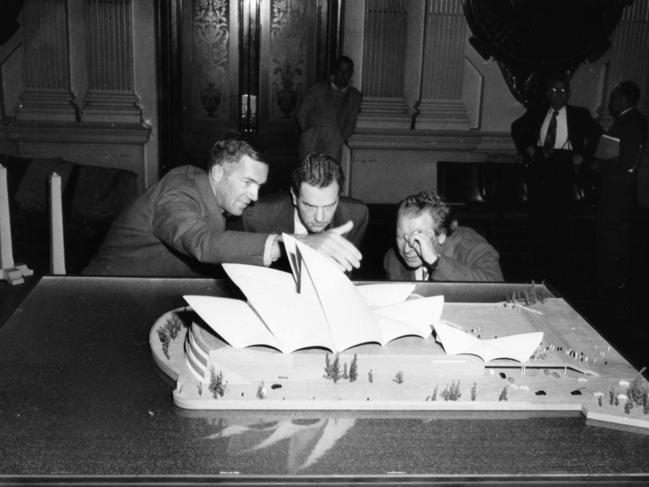
“While at first glance, Scandinavian countries don’t have much in common with Australia, culturally there seems to be shared love of the outdoors, and a desire to embrace nature in our interiors,” Yeong Sassall, Head of Brand, Vogue Living said.
“There’s a practicality at play too — Scandi is all about beautiful design that’s functional, comfortable and timeless. While the utilitarian appeal of Ikea needs no introduction, Australians are also huge fans of Danish designers. Think: Hans Wegner chairs, and Great Dane and Space Copenhagen furniture.”
Aussies have also further embraced Swedish giant Ikea during the pandemic, with their home design pieces enjoying turnover growth of up to 150 per cent on this time last year. And the company’s incredible run with no-fuss, flatpack furniture design continues unabated. It seems purpose and no-pomp sits well with Australian consumers.
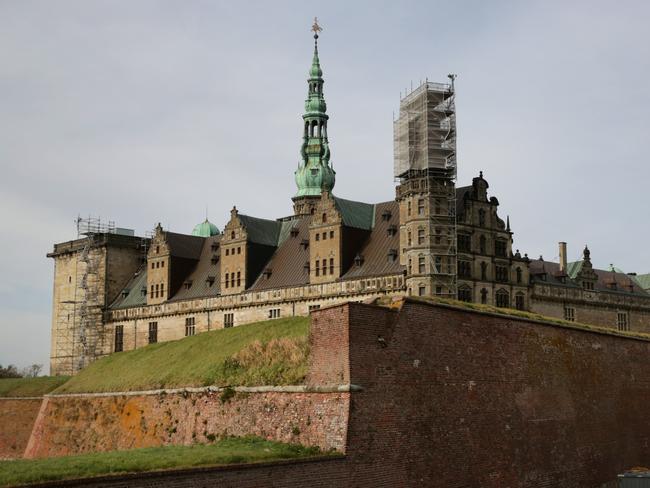
Great Dane is one of Australia’s eminent curators of Scandinavian furniture and lighting. The founder, Anton Assaad, has an unbridled passion for timeless Scandinavian pieces importing homewares from the likes of design legends Nils Ottok Moller and Kai Kristiansen for almost 20 years.
“Similarly to Scandinavian countries, Australian culture is intrinsically connected to the natural environment,” Mr Assad said.
“Scandinavian design celebrates nature through their craftsmanship, materials and design philosophy, appealing greatly to Australian values and way of life.
“A beautiful connection between two like-minded countries.”
It’s a style and a connection that Katriina Tahka has a deep appreciation for. Ms Tahka hails from Finland, and when she and her family recently decided on a contemporary addition to their early 1900s house here in Australia, she was keen to tap into the renaissance of Scandi design.
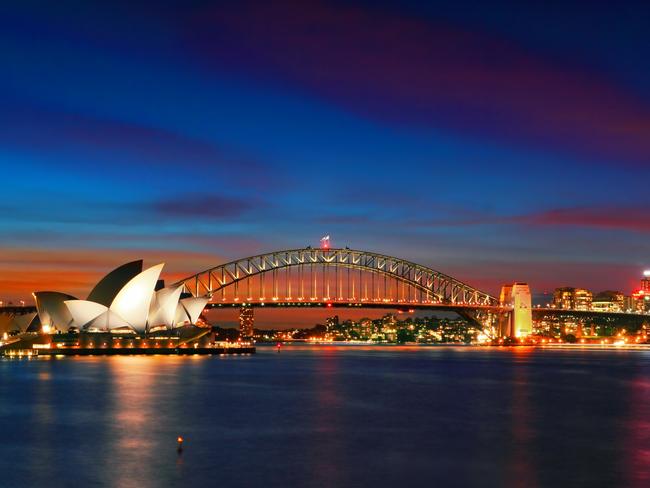
Not just in terms of using natural materials in an uncluttered design, but going the extra mile in creating a true Scandi experience.
“In Finland, you build a sauna before you build a house,” says Katriina.
“It was the most important part of the renovation for us, and as a family we have a sauna together a few times a week. It’s part of our culture. In Finland, it’s not uncommon for the president to have meetings in the sauna.”
AUSTRALIA’S SCANDANAVIAN DESIGN CONNECTION
The sauna idea kicked off a conversation about how Katriina and her husband Jason, together with their three children aged in their teens to their early 20s, would like to live in their home going forward.
Katriina says the original home, which was built in 1905 as a farmhouse with a wraparound veranda, had a second storey addition built in the 1970s. This had blocked off part of the veranda and darkened the living rooms. The family had lived in the property for five years before deciding it was high time to make some changes.
“Some architects that we spoke to wanted to rip out the new addition and then replicate the period architecture, but I said ‘no, we are not going to build like it’s 1905’.”
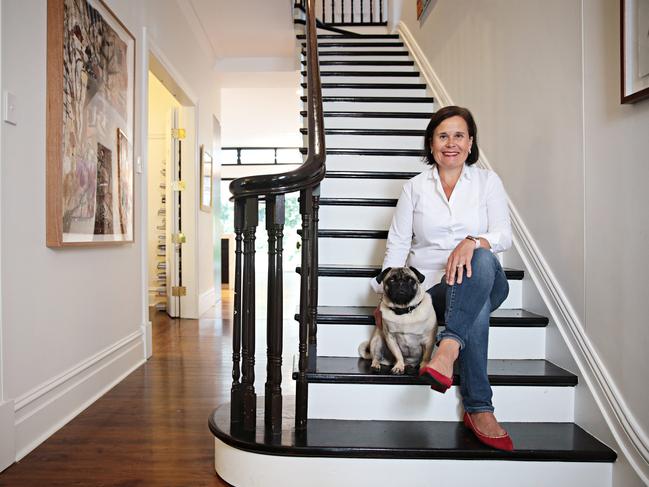
Ultimately, Katriina was drawn to architect Kristin Utz’s vision, which celebrated the existing house with a Scandinavian inspired extension.
“The original Federation part of the house has wonderful formal living rooms, with wrap around verandas but still had a lean-to kitchen and larder at the back,” explains Kristin.
“The garden was inaccessible from the main living areas of the house and was also crying out for a makeover.”
Kristin saw the potential to add a Scandi flavour to the backyard with alfresco open plan living areas that would bring the family together. “Our clients needed additional space for entertaining and more functional living areas to provide storage and cater to changing needs as their three children get older.”
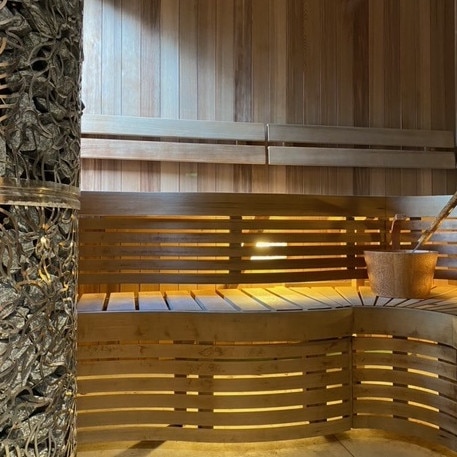
It was decided an addition was required to house a family room and to provide a modern outdoor entertaining area, pool, separate casual sitting room/teenage retreat and new open plan kitchen and dining room at the back of the existing two storey home.
The new extension is modern and streamlined, so it is not visible from the street, and the new kitchen, complete with a four metre slab of marble breakfast bar takes pride of place. The dining area now opens onto the original wraparound veranda and large picture windows frame views to the magnificent magnolia tree to the east.
HOUSE RENOVATION UNIFYING YOUNG AND OLD
Kristin says the additions are unified by the use of detailed brickwork and flat roofs designed to be subservient to the original house.
“A new brick screen wall hides the open carport and creates an outdoor room facing the pool and garden, and the operable roof over the barbecue and dining area enables this space to be used all year round and in all weather.”
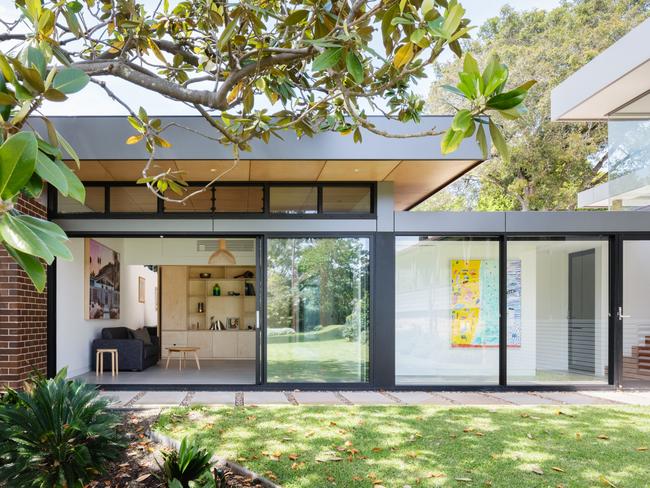
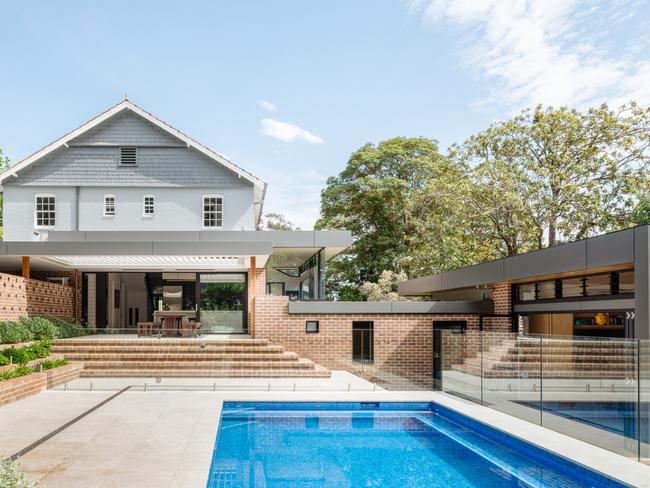
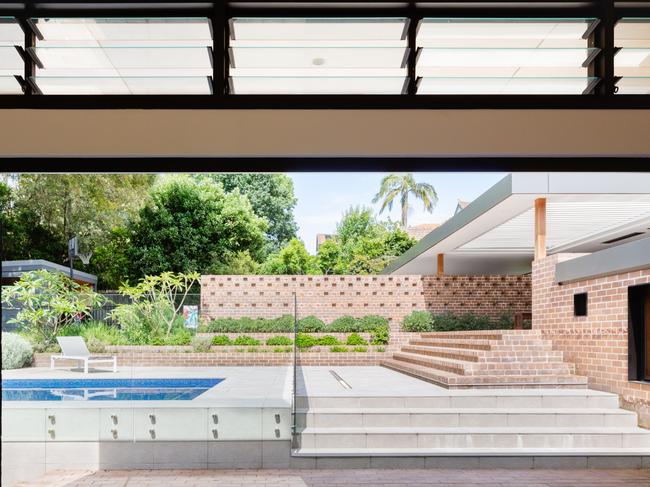
The family lived in the house while the work was carried out, investing in family holidays over paying rent elsewhere.
“We went on some great holidays, but it also meant I spent a lot of time cooking on the veranda,” says Katriina.
THE RENOVATION PROJECT
Owner: Katriina Tahka and family
Architect: Kristin Utz, Utz Sanby Architects
The brief: To design a Scandi-inspired addition that links the existing house with a new garden pavilion, sauna and pool that compliments the features of the original home
The site: Original farmyard-style property designed in 1905
Design solution: Add a modern steel and glass pavilion linked to the outdoor pool at garden level and a new kitchen and outdoor entertaining area at the rear of the house.
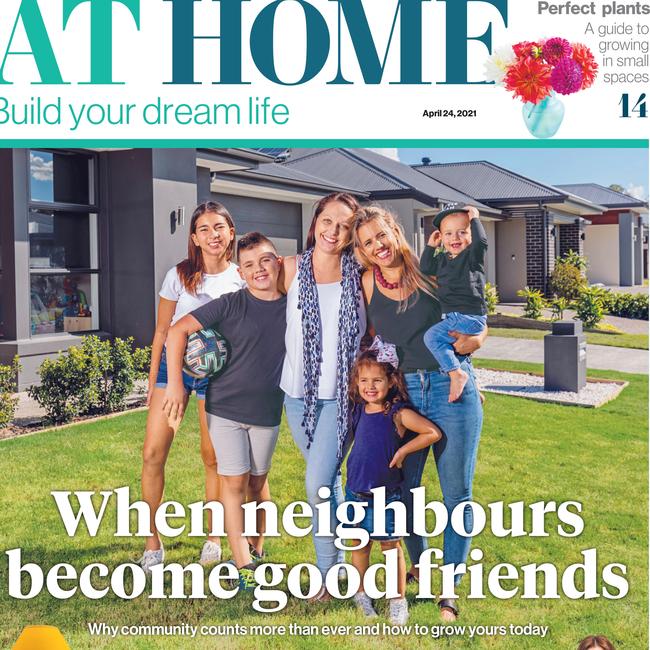
Don’t miss the new-look At Home magazine in your Saturday paper or visit us online At Home.


