‘Origami house’ that has transformed the suburbs
A new, secluded’ home in the middle of an established suburban neighbourhood has changed the rules of what is possible, forever.
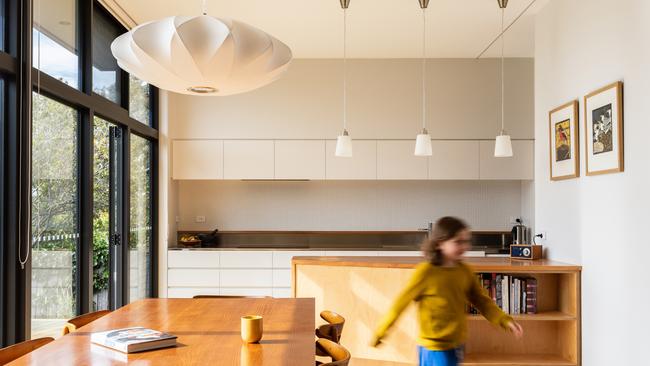
Home
Don't miss out on the headlines from Home. Followed categories will be added to My News.
With a serene ‘secret garden’ at its core, Fiona Climas and her husband John Bally built their new home in an established neighbourhood, which itself dates back to the 1840s. In their seemingly private backyard they are surrounded by about 40 deciduous trees and not a soul to be seen to break up the serenity – except all is not as it seems.
In fact, the retired couple, who made a lifestyle change from Melbourne to Hobart, curiously have nine neighbours in total.
It’s a mark of astute design from architect Matt Williams that Fiona and John are now living in a multistorey dwelling in the middle of a community block in relative exclusivity.
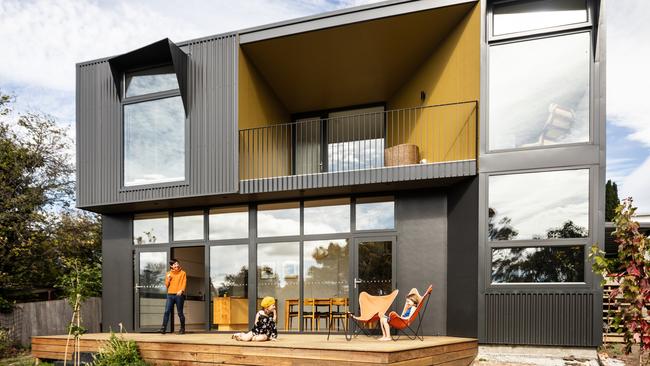
At the outset, Fiona explains the couple had been looking for the ideal building block, but they were having limited luck in the tightly held Hobart market.
When a large block that was part of a gracious Georgian period home property came on the market, they were delighted.
“The same family had owned the home from the 1960s. It was due to be separated and sold in two lots with the ‘secret garden’,” says Fiona.
The new Georgian homeowners retained 600sq m, while Fiona and John bought the remaining 1000sq m land with the thriving vintage garden.
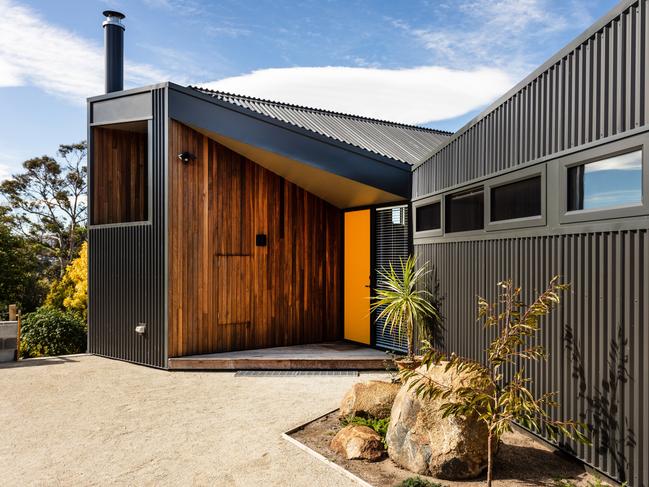
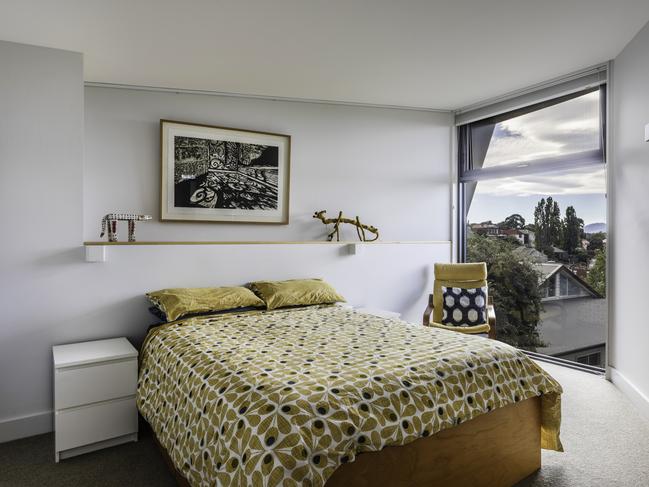
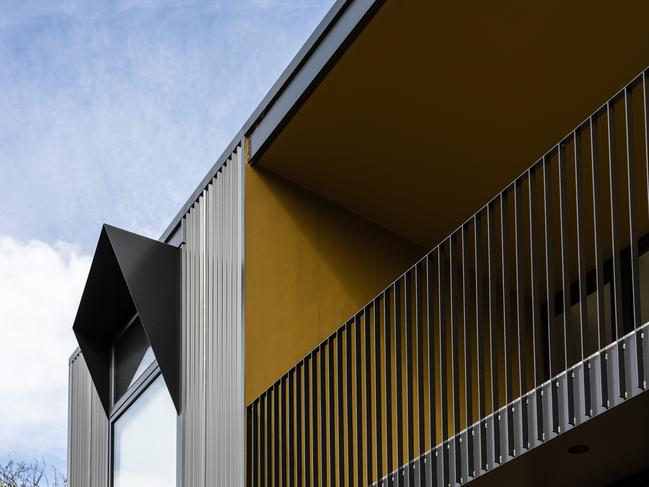
“The garden was from the 1830s or 1840s in an internal block, so we sold our house in Melbourne and said, ‘Let’s do this’.
As beneficiaries of a housing boom in Melbourne we knew we could build something beautiful.”
While the couple were interested in building a modern home with metal cladding, they wanted to be sympathetic to the historic nature of the area and avoid concrete ‘brutalism’ design, and blend in to some degree.
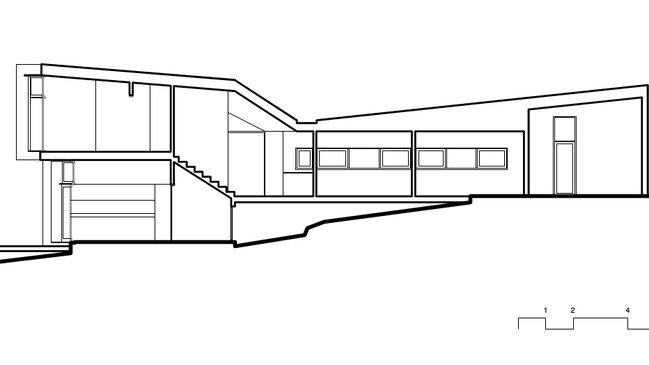
“Also, we have a lifetime of furniture and stuff that I inherited from my mum’s house, from the ’60s so we wanted a modern-ish home, but not ultra modern.”
When it came to the design process, Matt says the biggest issue was mitigating privacy concerns for all.
“The site is surrounded by nine neighbours, including a block of flats, all with lines of sight into the property,” he says.
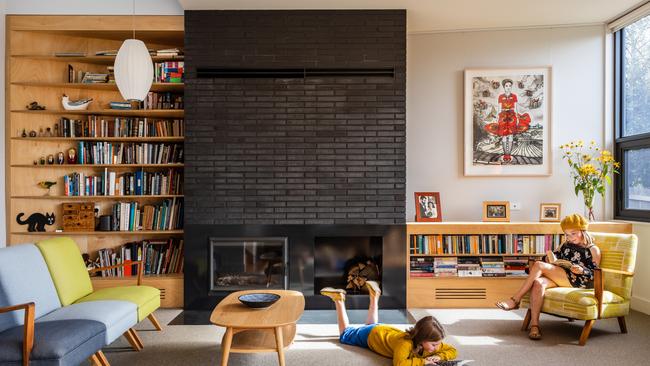
The design plan was to admit ample light in while allowing generous views out to the gardens. Controlling views first with the form of the house, folding to create screening, and then opened-up with careful window placement and proportion.
“The result is a mixture of glazing forms – some high and narrow, allowing outlook while standing. One on the upper level, reaching for the afternoon sun like a snorkel, flooding the lower-level lounge with a warm glow … others, where it allowed, wide open to take in the expansive views north, over the city of Hobart.”
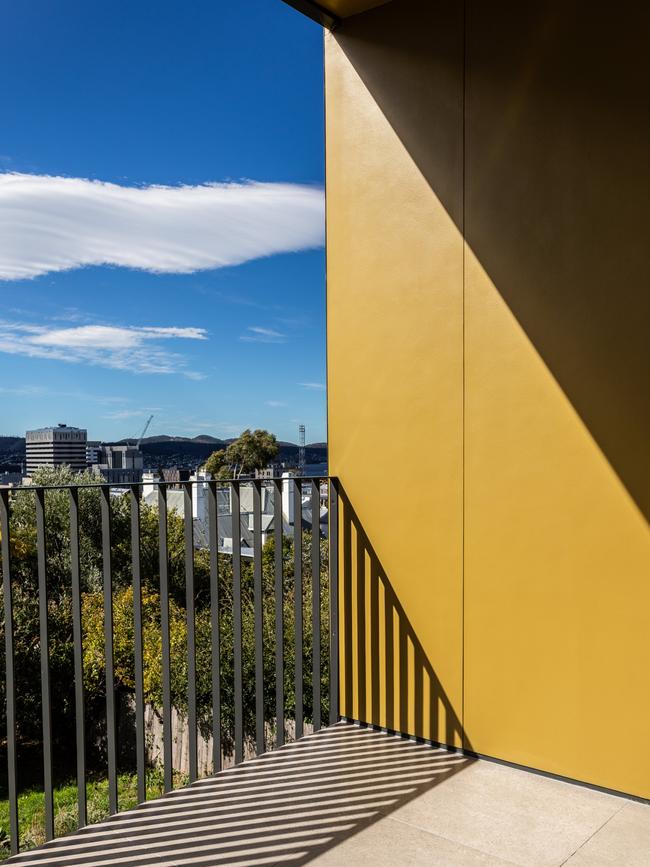
The tri-level home -coined the Origami House by designers Matt Williams Architects on the sloping block features black steel cladding.
The lower level accommodates the social spaces, including kitchen, dining and lounge that open out to the northern deck and garden, while the mid-level is the entry, guest space, bathroom and office. The upper level, above the living spaces, is where the two bedrooms and northern sundeck is found.
The house is reached via a long gravel driveway squeezing between four neighbours, delivering you to the west-facing entry courtyard.
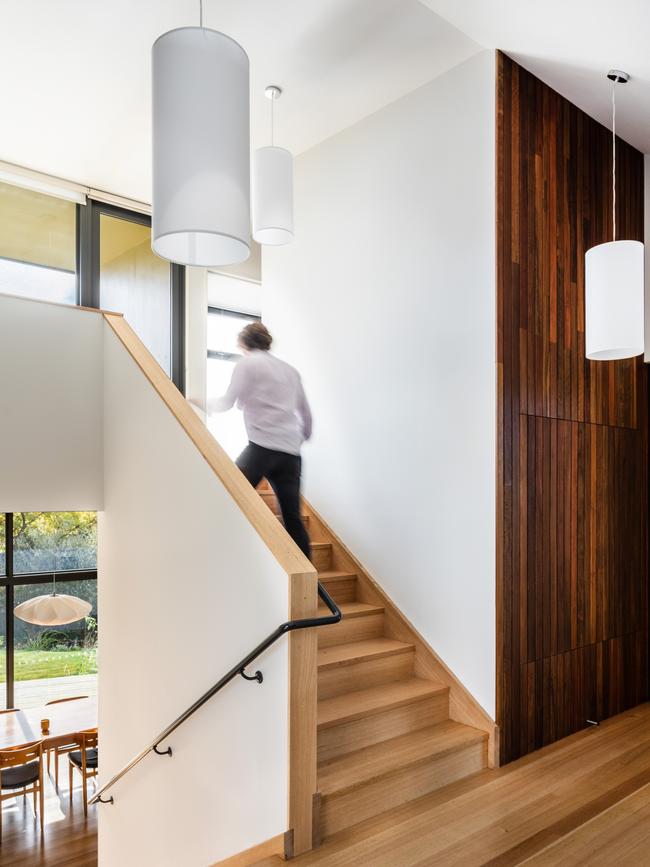
As keen gardeners, Fiona and John were looking to add to the established grounds in a respectful manner.
“The former lady who lived here, Rosemary, has loved that garden and we wanted to try and pay tribute to her and so to a large extent the garden has stayed as she had it. We are on a big block and we wanted to keep as much of it as we could as garden space,” says Fiona.
“Where we have added to it, we have found amazing bits and pieces. Everything from toy guns from the 1800s to glass and ink bottles.”
John has created a vegetable garden out the back of the property and added new mature trees to the block to act as screening and visually merge their plants with the foliage of the surrounding neighbours.





