There’s more than one way to create a family home but sometimes it’s worth taking a risk
CUTTING this house in two made perfect sense for a family who wanted to connect with their environment
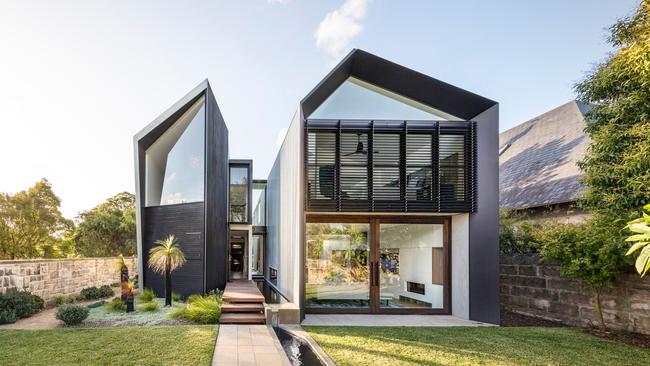
Home Mag
Don't miss out on the headlines from Home Mag. Followed categories will be added to My News.
OWNERS: A family of five returning to Australia after 19 years in Hong Kong
ARCHITECT AND BUILDER: Clinton Cole, C+C Architectural Workshop, cplusc.com.au
THE PROBLEM: The need for a family home that offered privacy
THE SITE: A 480sq m corner block
DESIGN SOLUTION: A house split in two with separate spaces for kids and their parents
HOW LONG DID IT TAKE? 18 months construction
ARCHITECT Clinton Cole never meant for this new house to stand out from the crowd. Positioned on an exposed corner block in Longueville, it has the same setback as its neighbours and even references the house next door designed by acclaimed architect Glenn Murcutt.
It just happens to be split in two.
“The principle of the design is turning in on itself and creating its own outlook,” Clinton says. “Where you would typically open out and connect to the garden we were turning our backs on it.”
WELCOME BACK
The clients were a family of five with three children between the ages of seven and nine years. The couple were returning to Sydney after 19 years in Hong Kong where they had lived in an apartment.
A family home connected to the natural environment was a high priority.
After explaining their brief to Clinton, he says the clients left his team to it.
“The idea was to have spaces for the family to come together but designed in such a way that the kids would have their own space,” he says. “I met them in Hong Kong for the first sketch and then we met up two more times before we handed it over — everything was done by email.”
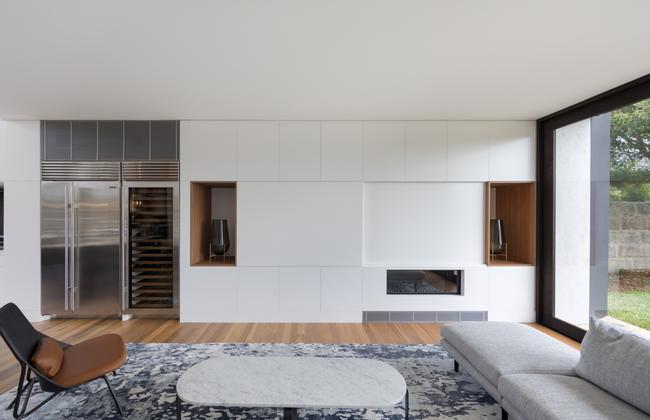
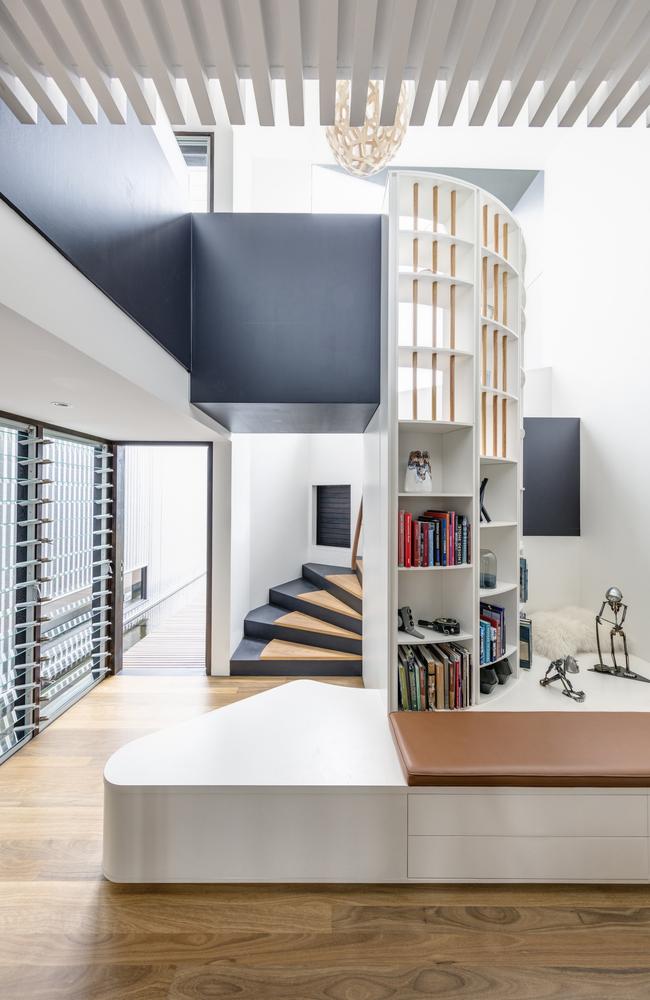
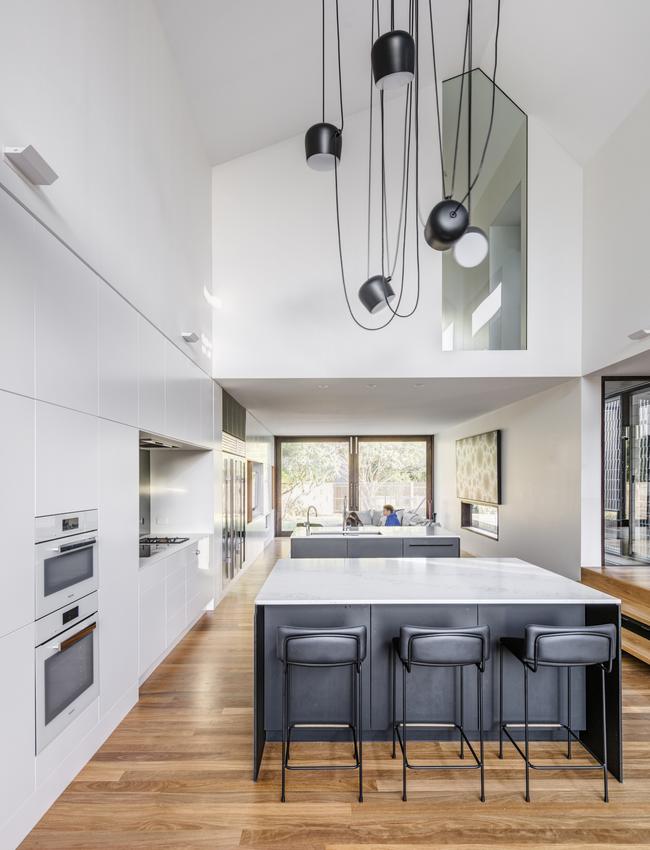
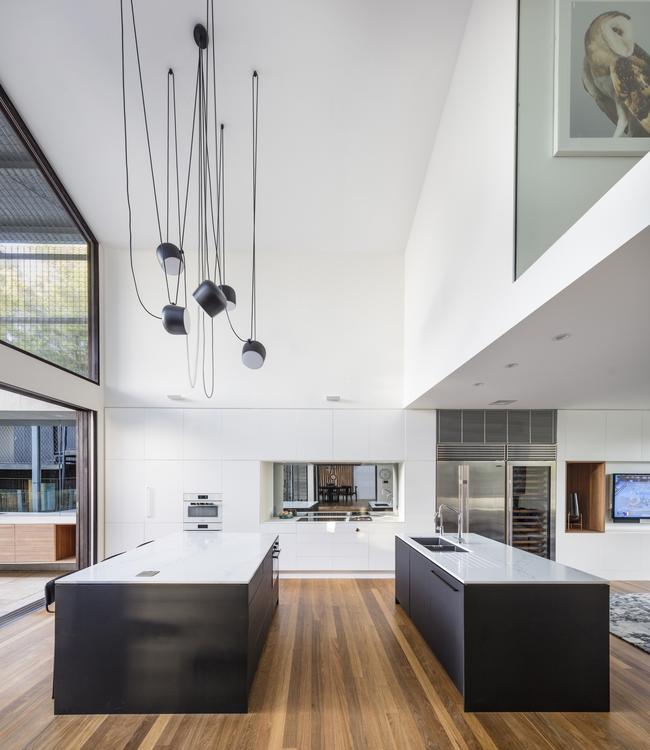
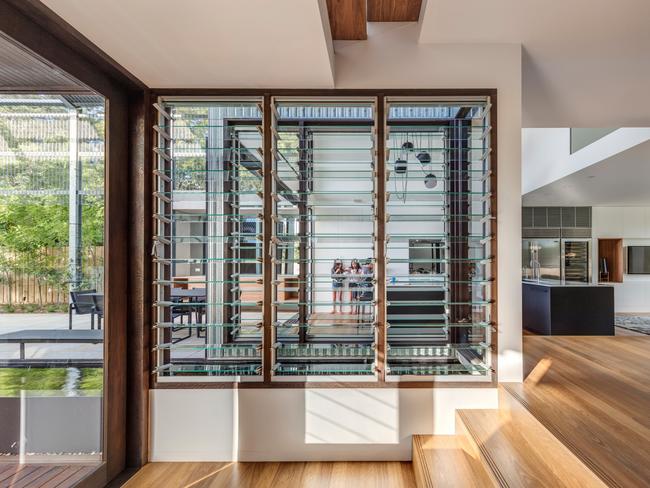
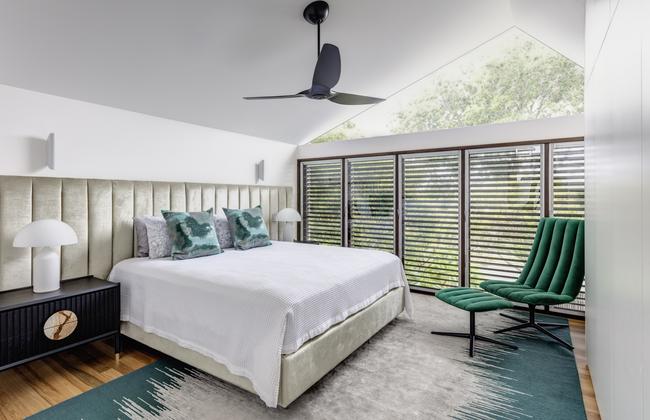
TWO HALVES MAKE A WHOLE
The house is split into two pavilions, with indoor and outdoor living spaces on one side and the master bedroom suite above it.
The children’s bedrooms and a kids’ living space are on the upper floor of the second pavilion while the dining room, study/guest room and the firepit area are on the ground floor below. A covered outdoor corridor connects the kids’ bedrooms upstairs with another open walkway and fishpond connecting spaces on the ground floor.
The house is clad in corrugated steel, a favourite material of Glenn Murcutt.
“The concept is being in touch with the outside,” Clinton says. “Other than torrential rain, it’s fine. It keeps you connected to the elements.
“To us, this is a normal house for the family whether it looks amazing or not but
I knew it would get a lot of attention.”
Perhaps not surprisingly, convincing council took some time as Clinton advocated for the design. It was eventually approved after five months of negotiation.
Clinton worked with Mark Bell from Bell Landscapes from the start to ensure the house and garden were treated as one. Like Clinton, who is also a qualified builder, Mark was responsible for the construction of the garden as well as its design.
“We wanted to sink our teeth into this project together,” Clinton says. “I told him we needed a play area for the kids, how I wanted the plants to move and how it should look at different times of the year.”
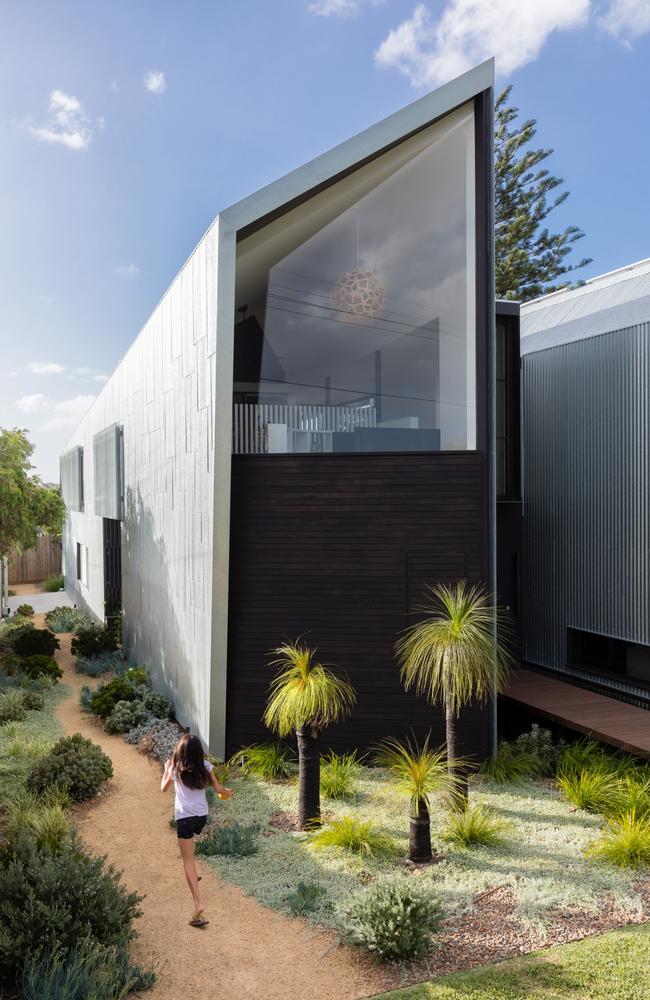
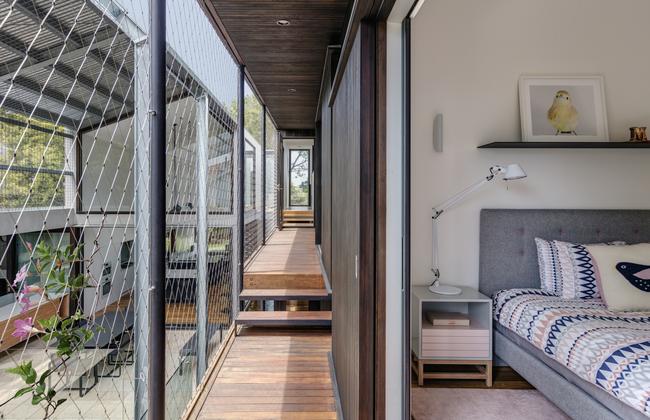
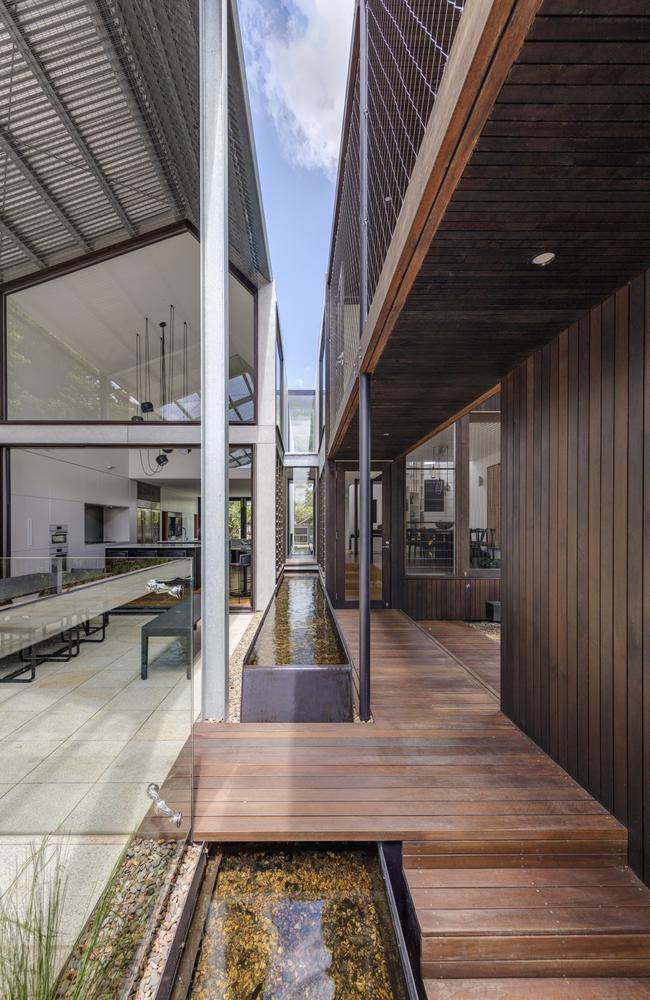
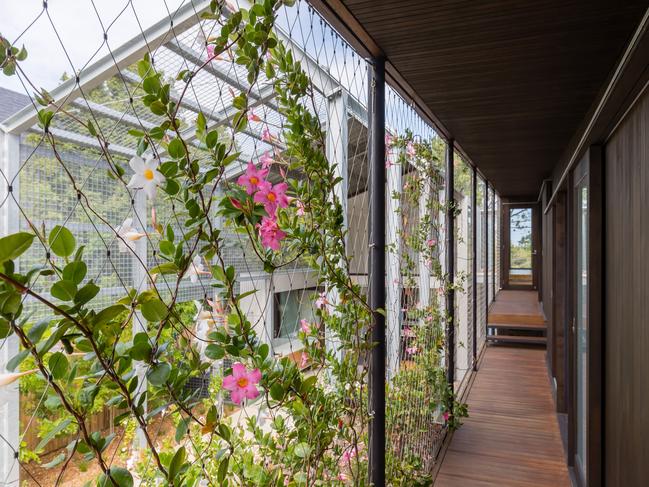
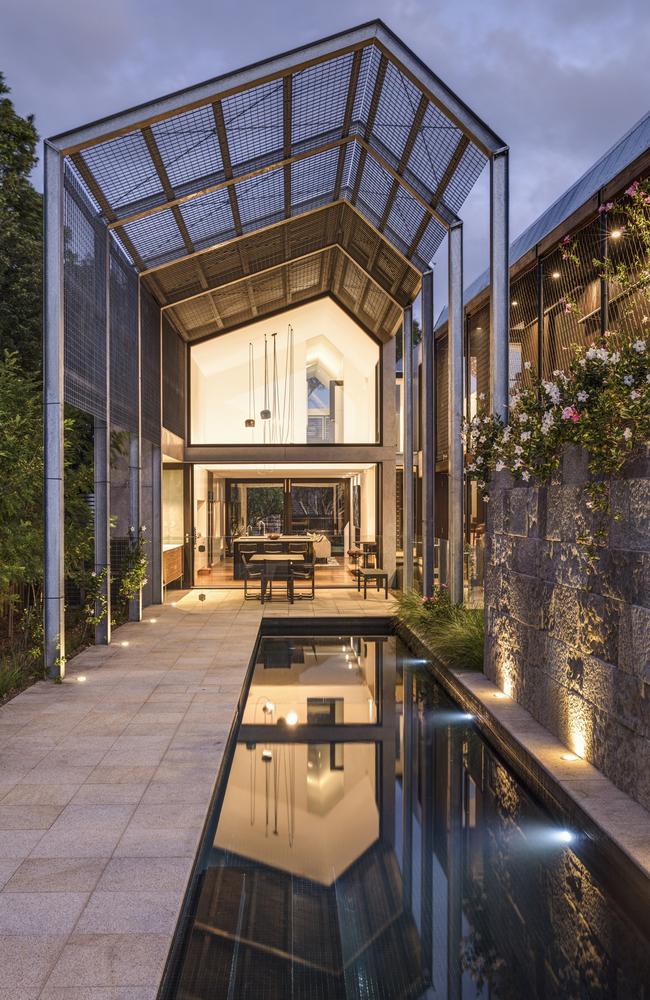
The house and garden have been designed to change and grow with the years.
“This is the same material (corrugated steel) that they were working with 100 years ago,” Clinton says. “After 50 years, this house will discolour to get that red patina and it will keep on revealing things after I am gone.”
While Clinton insists that there’s nothing to see here, the house has been attracting attention for all the right reasons.
He’ll be presenting it at the World Architecture Festival Awards in Amsterdam later this year where it has been short-listed. So much for blending in.
Pictures: Murray Fredericks and Michael Lassman
THE SOURCE
● Garden design and construction: Bell Landscapes, belllandscapes.com.au
● Wall colour: Dulux Antique White USA, dulux.com.au
● Kitchen appliances: Oven, steam oven, microwave and dishwasher from Miele, miele.com.au
● Corrugated steel cladding: Heritage hot-dipped galvanised corrugated steel Z600 from Fielders, fielders.com.au
● Timber flooring: Tallowwood from Precision Flooring, precisionflooring.com.au
● Stairwell pendant light: Coral pendant light by David Trubridge, davidtrubridge.com
