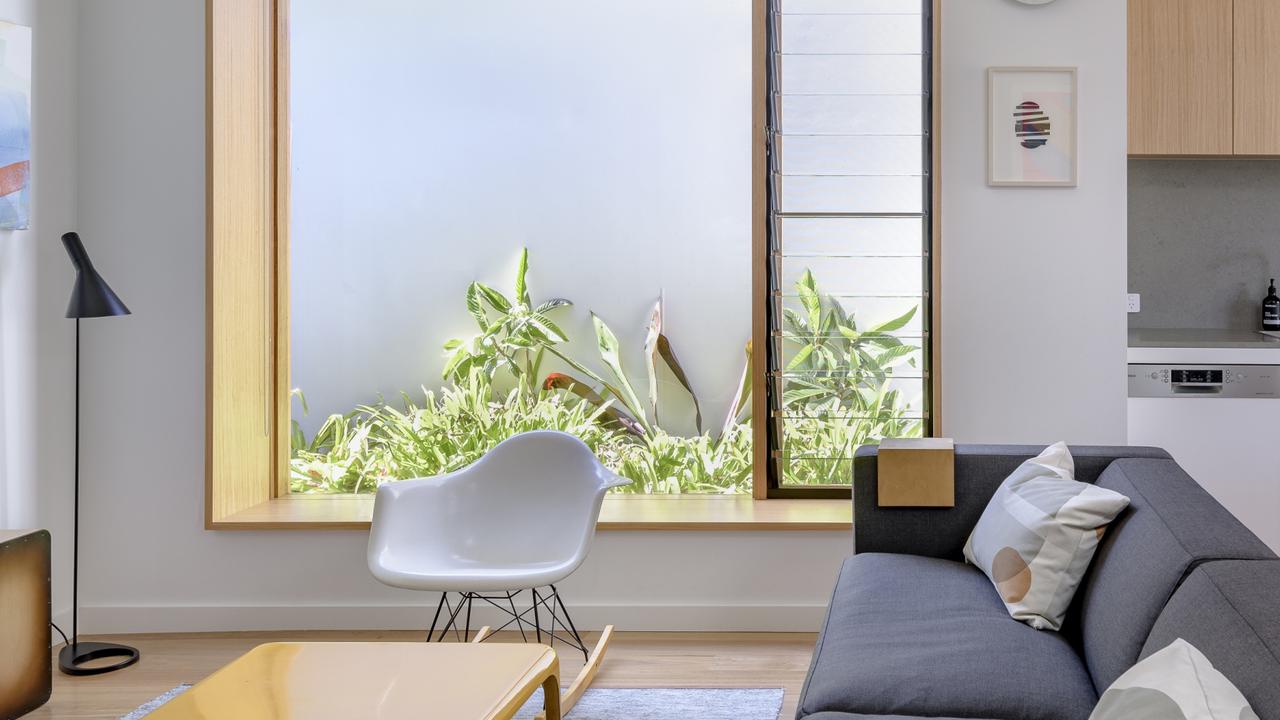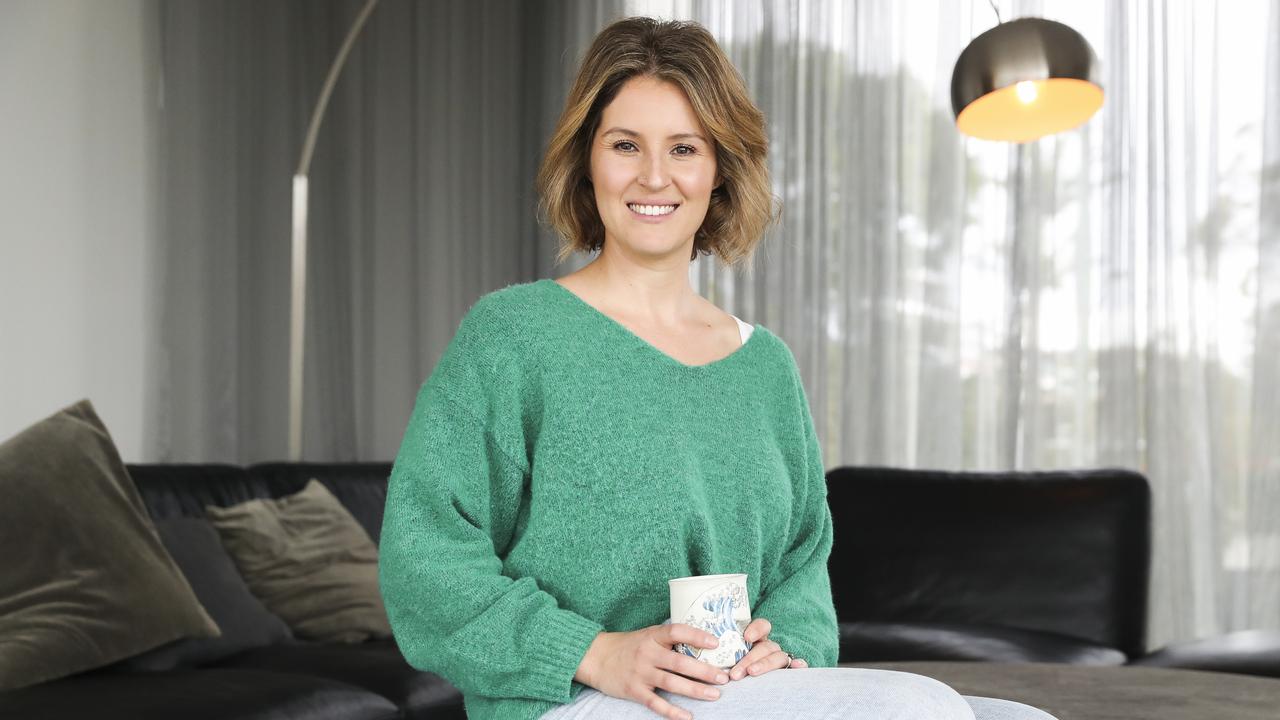Taking a renovation from flat pack to fabulous
Just because you’re on a budget doesn’t mean you can’t get amazing results from your renovation, writes Robyn Willis
It’s a little ironic that the feature the owners of this Lane Cove house were attracted to when they bought it was almost the first thing to go when they renovated.
Architect Eva-Marie Prineas says the owners had gained a lot of use from a covered deck at the rear of the house, regularly entertaining their large family.
“That is where they spent most of their time,” Eva-Marie says. “The house did not connect to the garden but the deck did.”
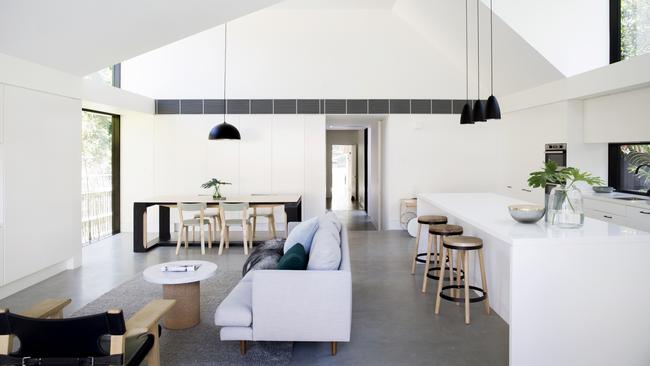
Indeed, the interior of the house, which consisted of a Californian bungalow at the front and a lean-to addition at the back, was dark with no relationship to the garden. The owners wanted to open up the house at the back without changing up the original part of the house too much.
“The budget was really tight so we kept the original house the way it was and chopped off the lean-to,” Eva-Marie says.
After reconfiguring the rooms in the old house so that the old living room became the master bedroom, Eva-Marie designed a link between the old house and the new, creating courtyards on either side which draw in light.
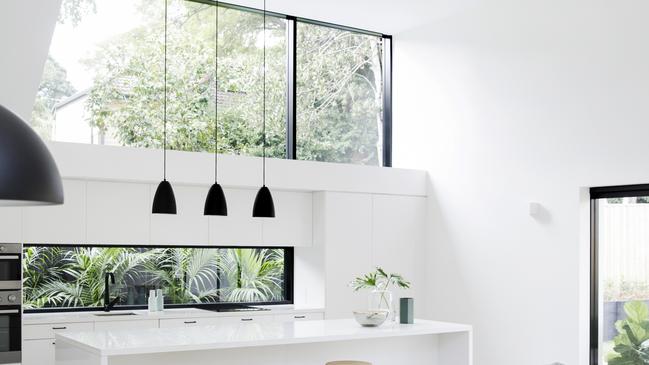
Following the original roofline, she then designed an open-plan kitchen, living and dining area with cathedral-style ceilings and dormer windows at the rear.
“In Lane Cove you get a lot more space (in terms of block sizes) to work with and you can often do what you want on one level,” she says. “I think the best houses are on one level because you can have that connection to the garden.”
Because money was tight, the owners decided to go with a flatpack kitchen, which was knocked into shape by the joiner.
It earned the house the name, the Allen Key House.
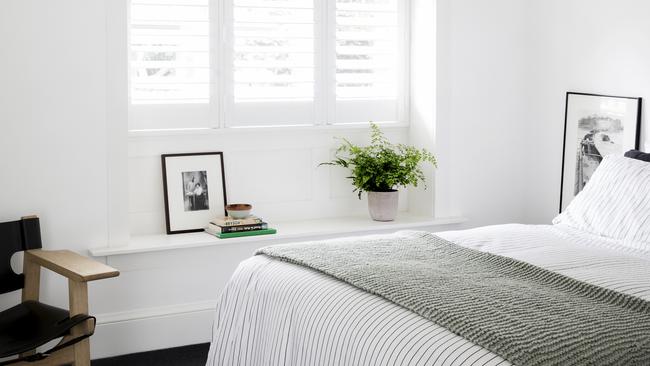
“It’s all from Ikea,” Eva-Marie says. “It looks really schmick now but it was done on the smell of an oily rag.”
Although natural light was a key element of the design, Eva-Marie carefully framed the views to capture tree canopies from the neighbour’s yard rather than revealing the fence line and impinging on their privacy.
The design was approved under Complying Development legislation without objection.
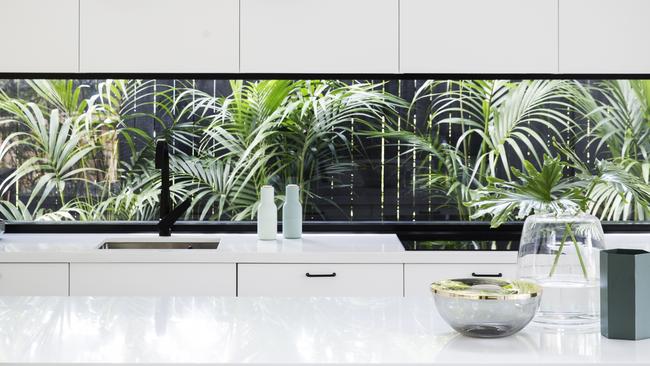
Eva-Marie says the family now entertains inside the house because it already feels like it’s a part of the garden.
“The house now performs the function for them that the deck used to,” she says. “There’s this idea where people think that they need all these different things but if it is designed well, there is a flexibility about the spaces.”
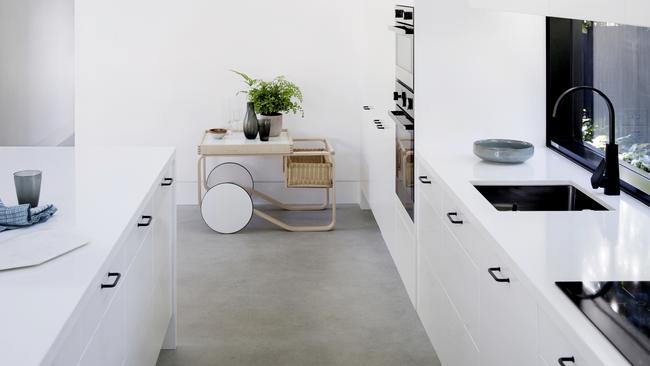
The Source
Sliding doors custom made in black anodised aluminium by Vantage, awsaustralia.com.au
Pendant lights from The Light Site, thelightsite.com.au
Kitchen joinery Faktum range from Ikea, ikea.com.au
Kitchen bar stools from Black Mango, blackmango.com.au
Dining table HB table designed by Koskela, koskela.com.au
Lounge chair Borge Mogensen
Spanish chair from Great Dane, greatdanefurniture.com

