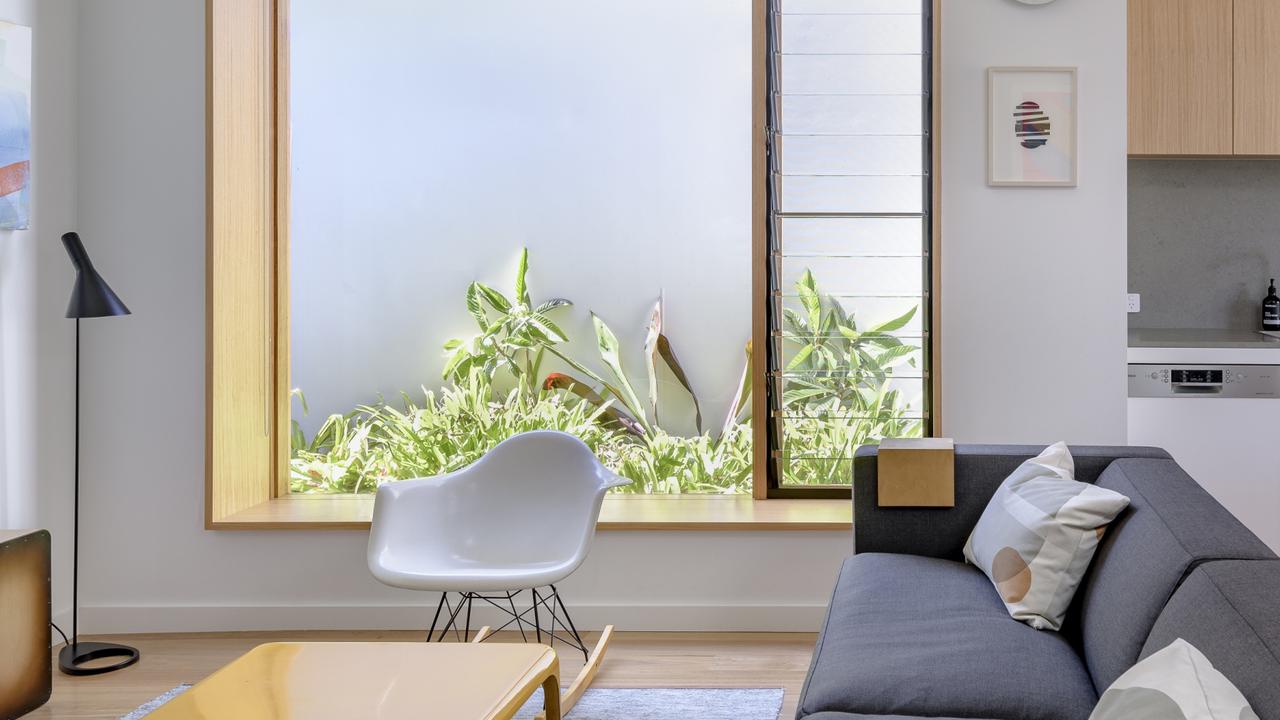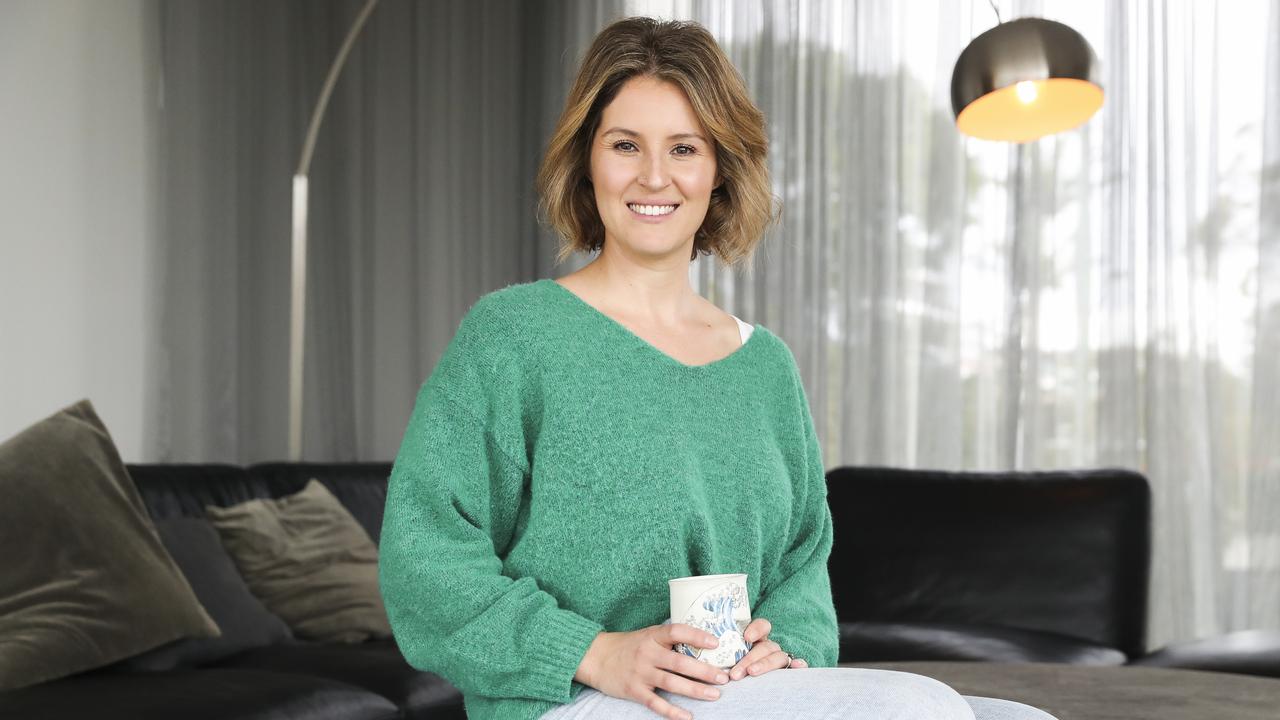Single and ready to mingle
This single level design has plenty of space for entertaining guests or just relaxing with family, writes Mercedes Maguire
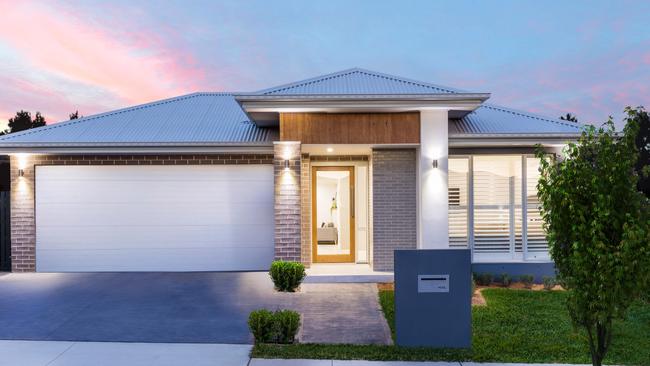
Home Mag
Don't miss out on the headlines from Home Mag. Followed categories will be added to My News.
They say size doesn’t matter, and when it comes to clever building design, it shouldn’t. Compact enough to fit on a small block, the Crawford 218 may be small, but it is mighty. The four-bedroom single-storey family home delivers everything a young family may need thanks to its clever use of space and flexible floorplan.
At a quick glance, it’s clear to see the design has kept the busy family areas of the home to one side while the sleeping quarters are contained to the other, creating a simple but effective buffer of privacy for the bedrooms.
The main bedroom suite has a walk-in robe and a full ensuite and the remaining bedrooms all have built-in robes.
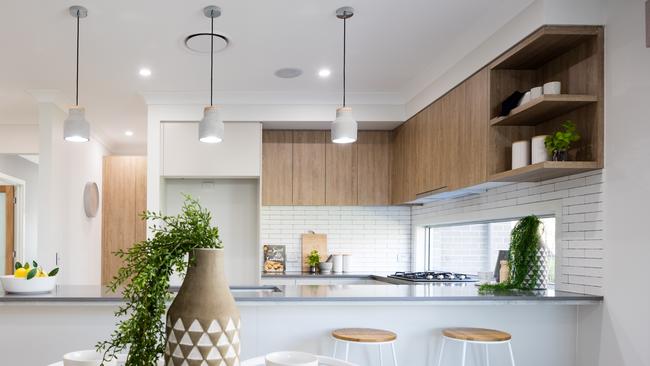
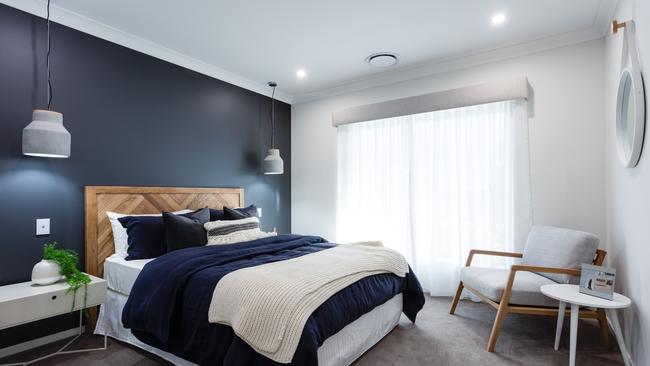
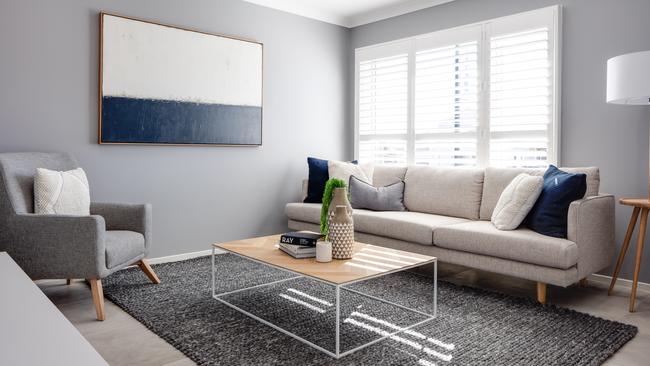
Storage elsewhere has not been sacrificed for space, with a linen cupboard located outside the laundry and a large pantry
in the kitchen.
Like most good floorplans, the galley-style kitchen flows out on to the open-plan family room and dining area, creating a large hub for the family to gather together.
An alfresco room, which comes as standard in the base price, allows for an additional living space off the main family room.
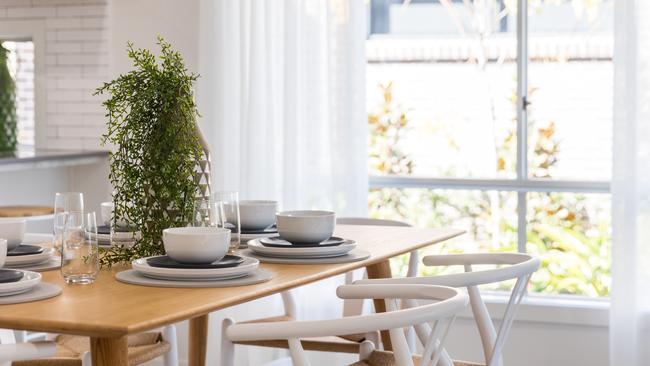
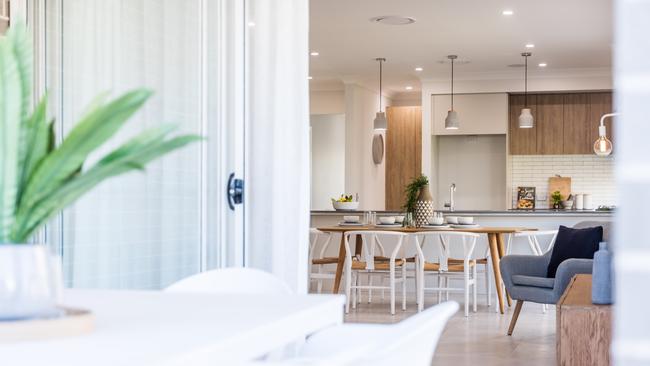
A fresh palette of white teamed with wooden accents in the display home provides a sense of light and space, further enhancing this clever design suitable for compact sites.
Words: Mercedes Maguire
Pictures: Graham Jepson
Base price: $246,600
View: Emerald Hills Estate, 5 Coral Circuit, Leppington. Mon, Wed, Sat, Sun, 10am-5pm
Phone: 132 872
Web: burbank.com.au
Area: 217.73 sqm
Width: 12.5m
Depth: 30m Facades 7
Alfresco: Included


