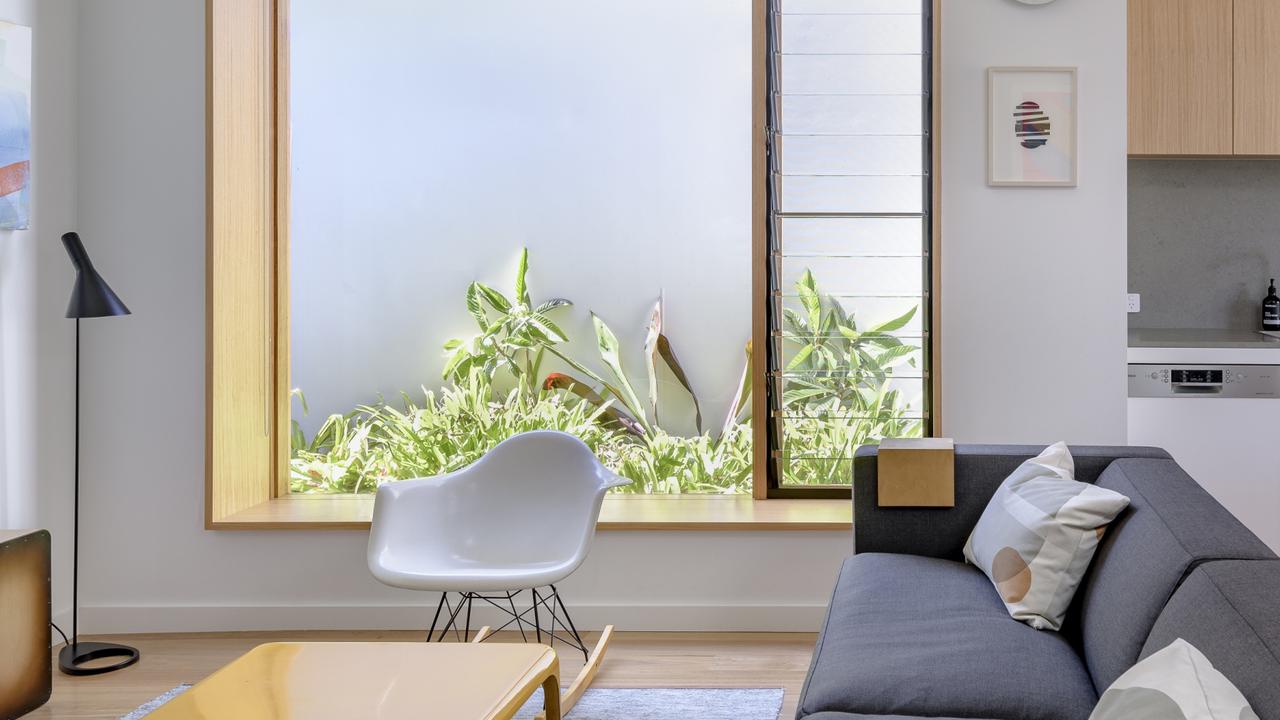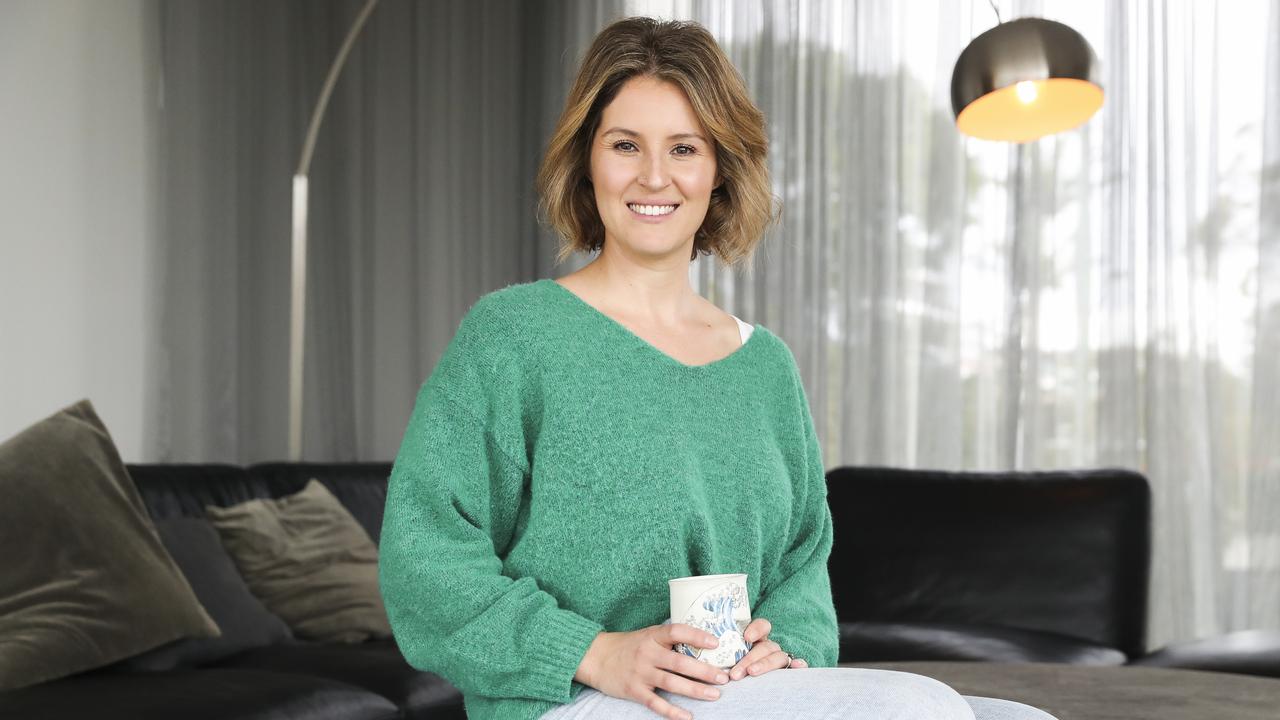Reinventing the suburban dream
A DECISION to save this old 1960s cottage leads down an unexpected path.
OWNERS: A couple who have recently relocated from Melbourne
ARCHITECT: Christopher Polly, christopherpolly.com
THE PROBLEM: A poorly planned 1960s yellow-brick cottage that did not provide enough space
THE SITE: A 786sq m block that slopes away from the street
DESIGN SOLUTION: Re-designing the existing cottage and extending to create open-plan living
HOW LONG DID IT TAKE? 14 months design and DA. Just over three years to build
NOT many people would see the charms of the kind of 1960s yellow-brick cottage that confronted architect Christopher Polly when he first saw this site at Woolooware. But, he says, he quickly found himself convincing his clients to renovate rather than detonate.
“It was also about retaining some semblance of the cultural value of the old house and its contribution to the street,” Christopher says.
“That type of yellow brick, modest cottage is slowly disappearing and I was looking to keep as much of it as possible.”
He was also concerned that demolishing the old house would add considerably to the cost, both in terms of the environmental footprint and the budget.
Having said that, Christopher says the internal layout was uninspiring, at best.
“The interior was awful,” he says.
“The kitchen and the living area were tiny at the back and the laundry was external. The bathroom was tiny and you walked down a tiny corridor to the tiny living space. There was no dining area and the sunroom at the back was enclosed with no connection to the garden.”
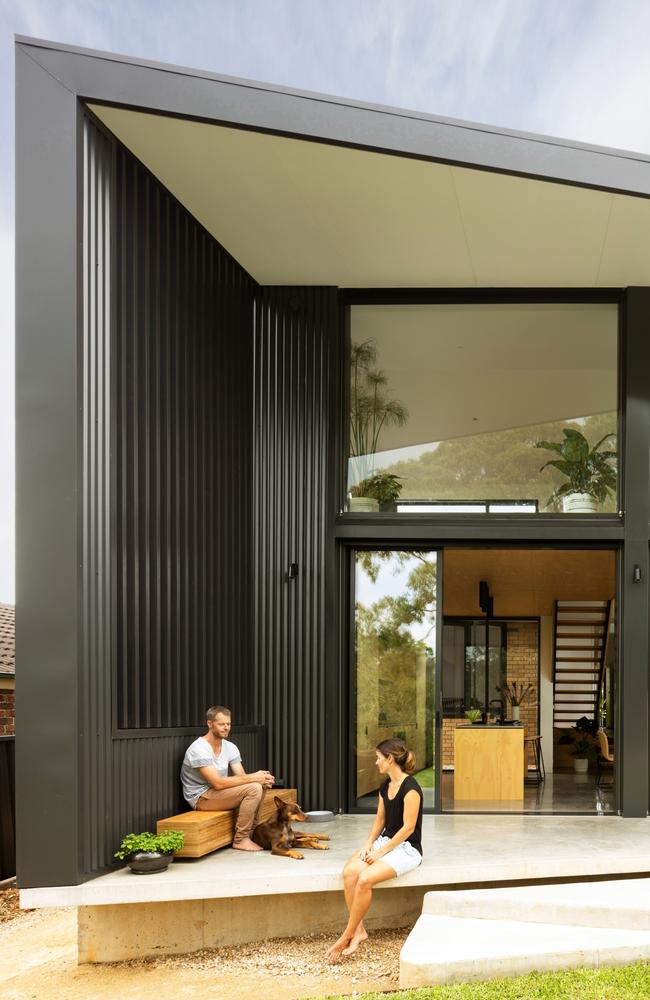
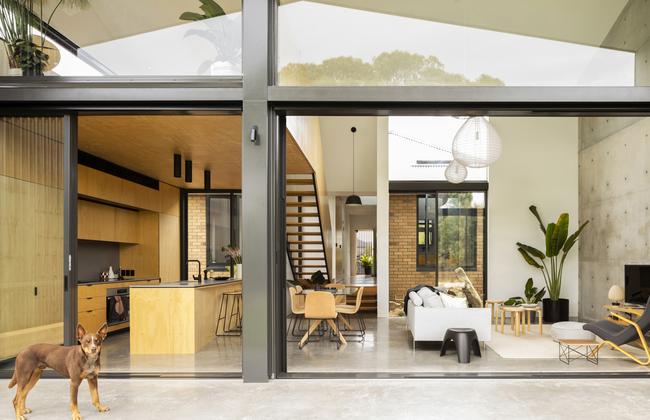
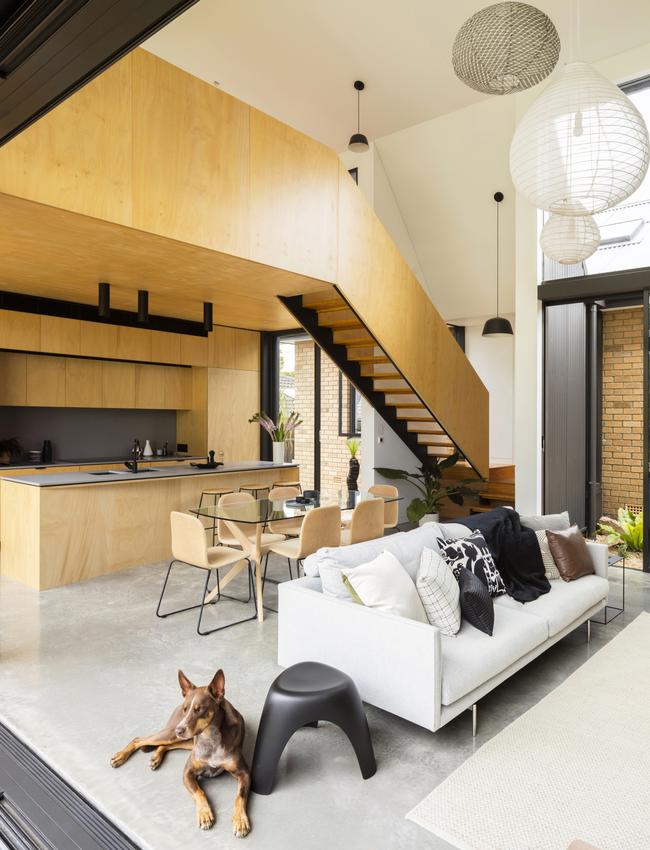
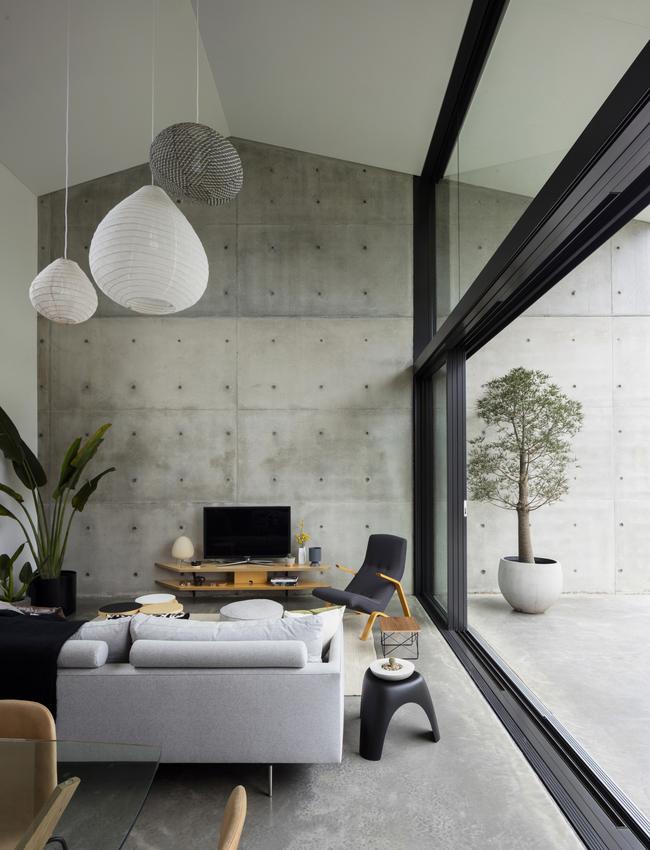
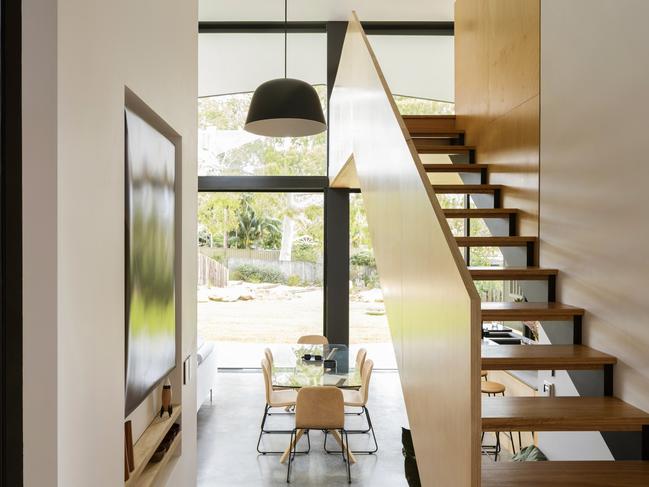
CATCHING THE SUNSET
Christopher’s solution was to create a modest addition at the back of the house and divide the old and new into private and public spaces respectively.
The original house was reconfigured to provide three bedrooms, two bathrooms and an internal laundry while the new work at the back offered an open-plan kitchen, living and dining area leading on to the backyard. An open-tread staircase leads to an upper-level sitting room with the potential to become a guest room, plus a spot to view the setting sun.
“They wanted an upper floor to capture sunsets, because they’re into sunsets,” Christopher says.
“If you look back towards the street, they get a view of the rooftops of the suburb.”
While the new work is a departure from the old house, Christopher was keen to visually connect the two buildings. So he created two internal courtyards, with large windows in the new work facing onto the old house.
It also serves to draw natural light into the centre of the house while thoughtful landscaping keeps the connection to the outdoor environment.
“I’ve seen so many extensions where the new work turns its back on the old house,” Christopher says.
“So I made a conscious decision to always have that presence within the new build.”
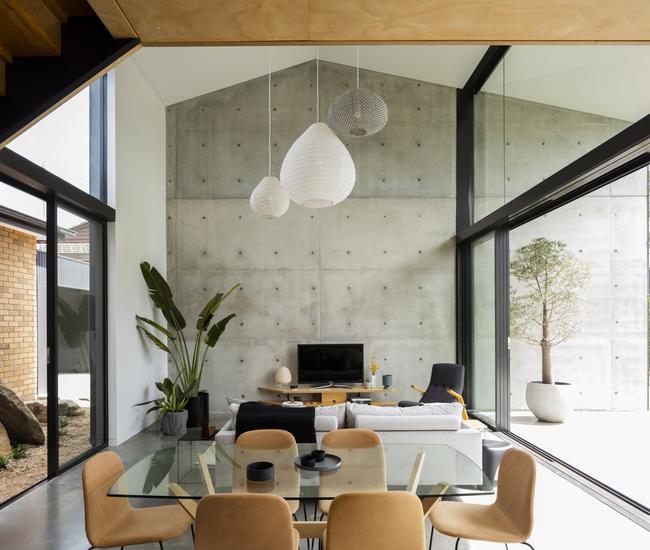
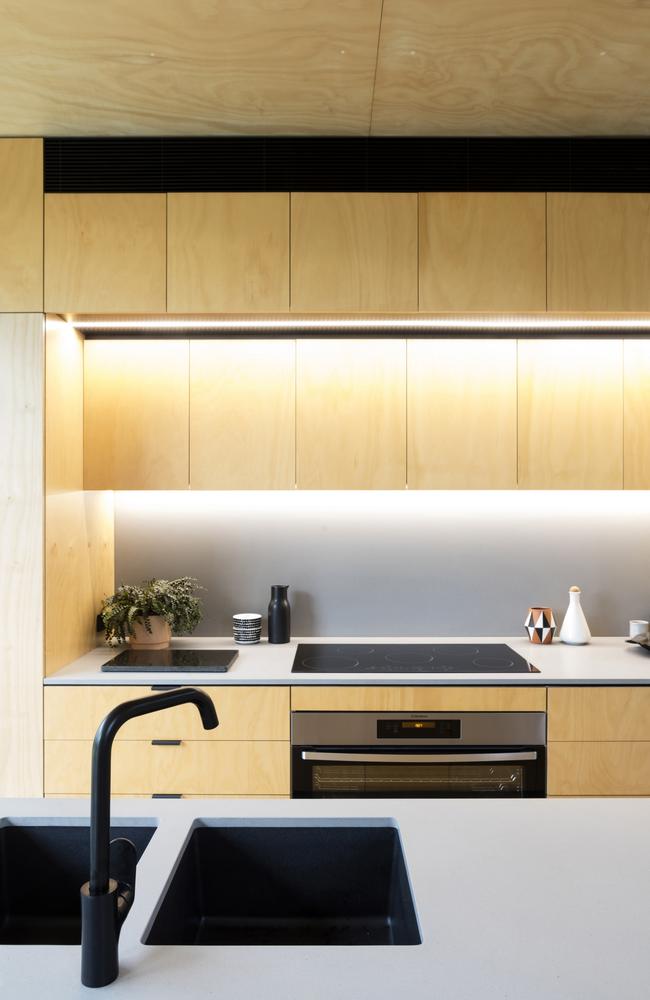
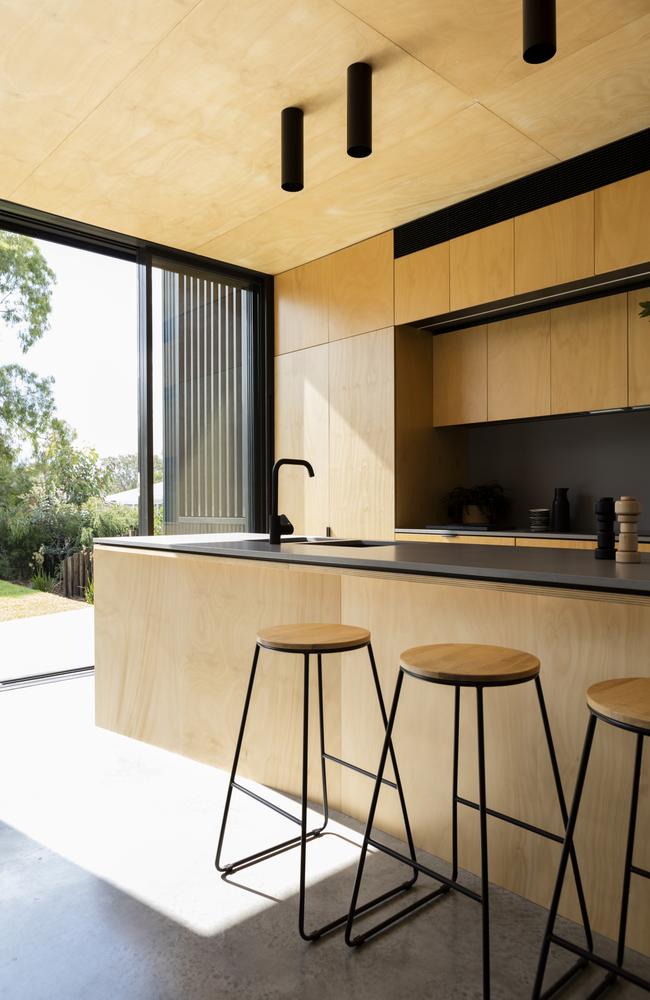
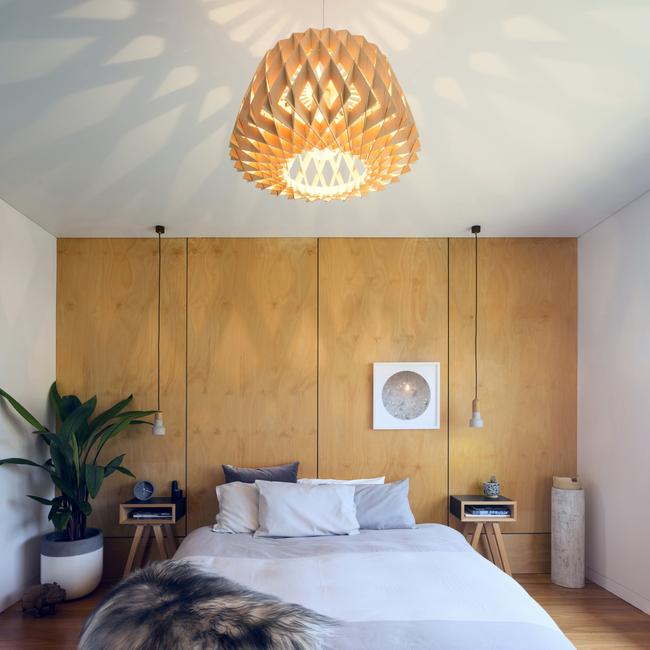
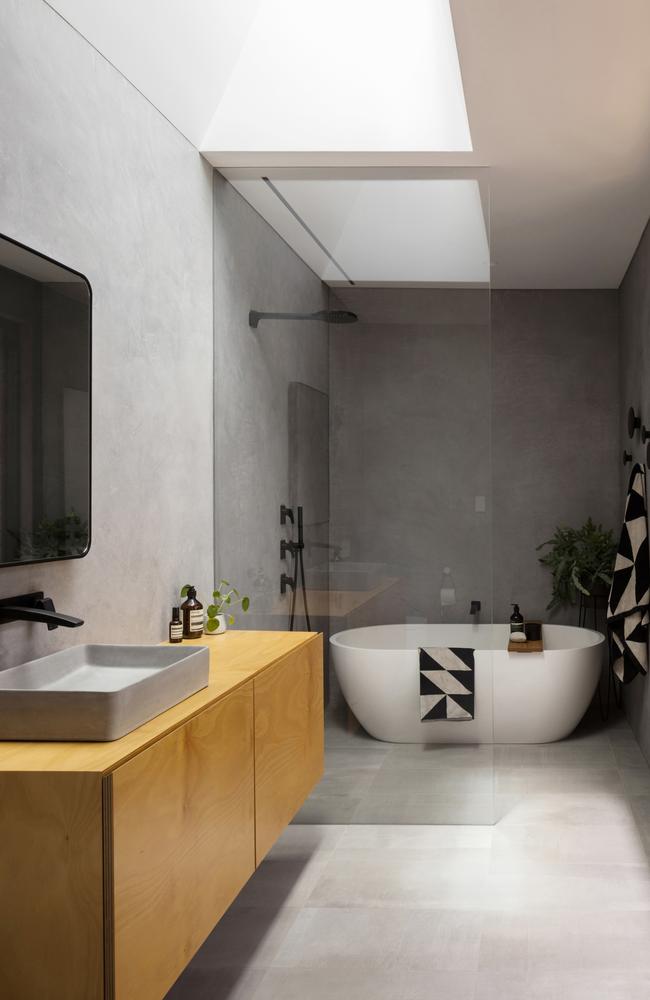
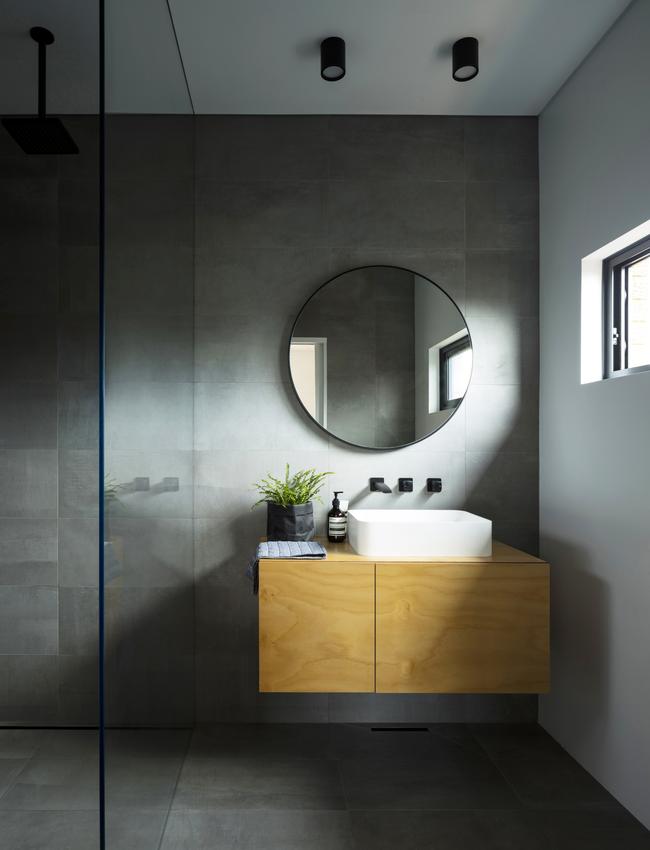
SMALL BUT GRAND
While the new work is modest in size — the house is 220 sqm and sits on a 786 sqm block — it still has a sense of grandeur.
Internally, this is most obvious in the double-height void, which makes the dining space feel larger than its footprint would suggest. Outside, the angled roofline is a deliberately dramatic statement.
While Christopher took the house from design and planning through to the conclusion of the Development Application process, he says the owners took on the project themselves from that point.
“They had a builder to get it to lockup stage and then the owners took over,” he says.
“They wanted it to feel like it came from them. I was on hand the whole time so I managed to watch over the fundamental things that are important to the design.
“As first-timers they made some mistakes but I was there to help unstitch them.”
As a result, the build took much longer than usual, and was broken down into two stages, with the owners living in the old house once it was finished while they moved on to the new work. And there are no regrets about hanging on to the old house.
“The whole character of the hipped roof and the type of bricks at that time, you don’t see that anymore,” says Christopher.
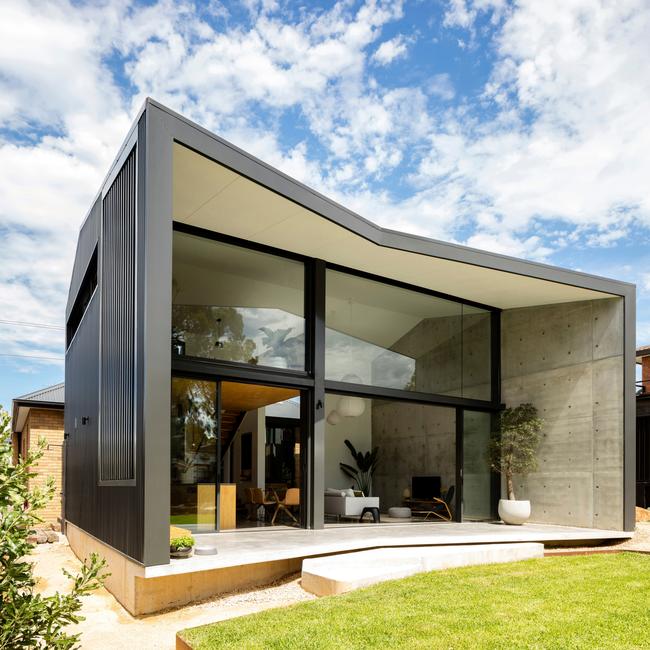
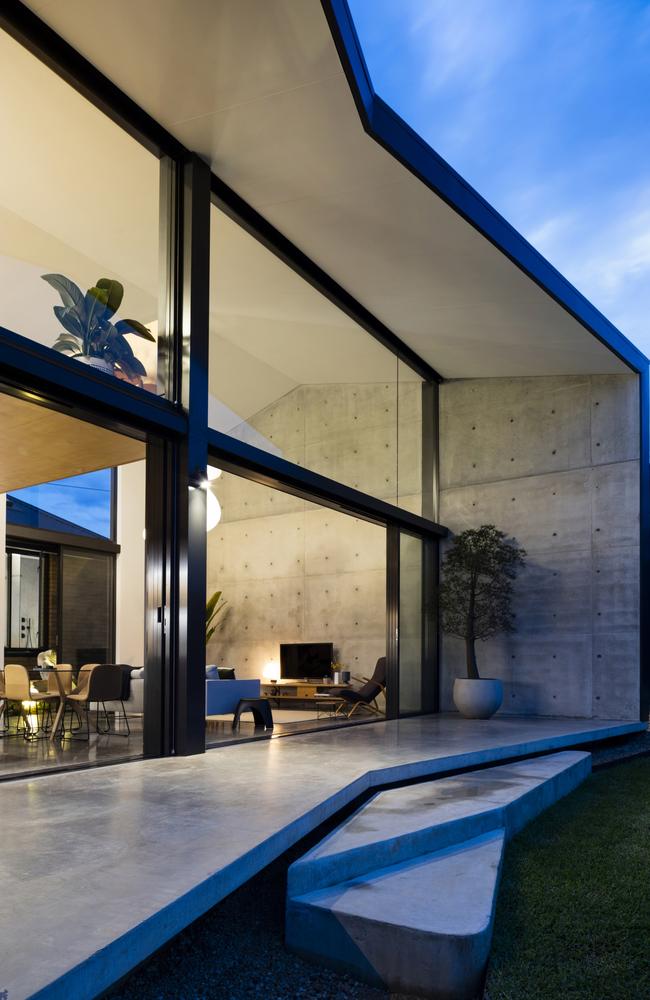
THE SOURCE
● Roof: BlueScope Colorbond Custom Orb in Monument, colorbond.com
● Plywood veneer: Hoop Pine BB Plywood kitchen, ceiling and bedroom from Mister Ply & Wood, misterplywood.com.au
● Kitchen benchtop: Caesarstone Sleek Concrete, caesarstone.com.au
● Living room lights: Paris Au Mois d’Aout Josephine pendants from Hub Furniture, hubfurniture.com.au
● Dining chairs: Seth chairs, from Clickon, clickonfurniture.com.au

