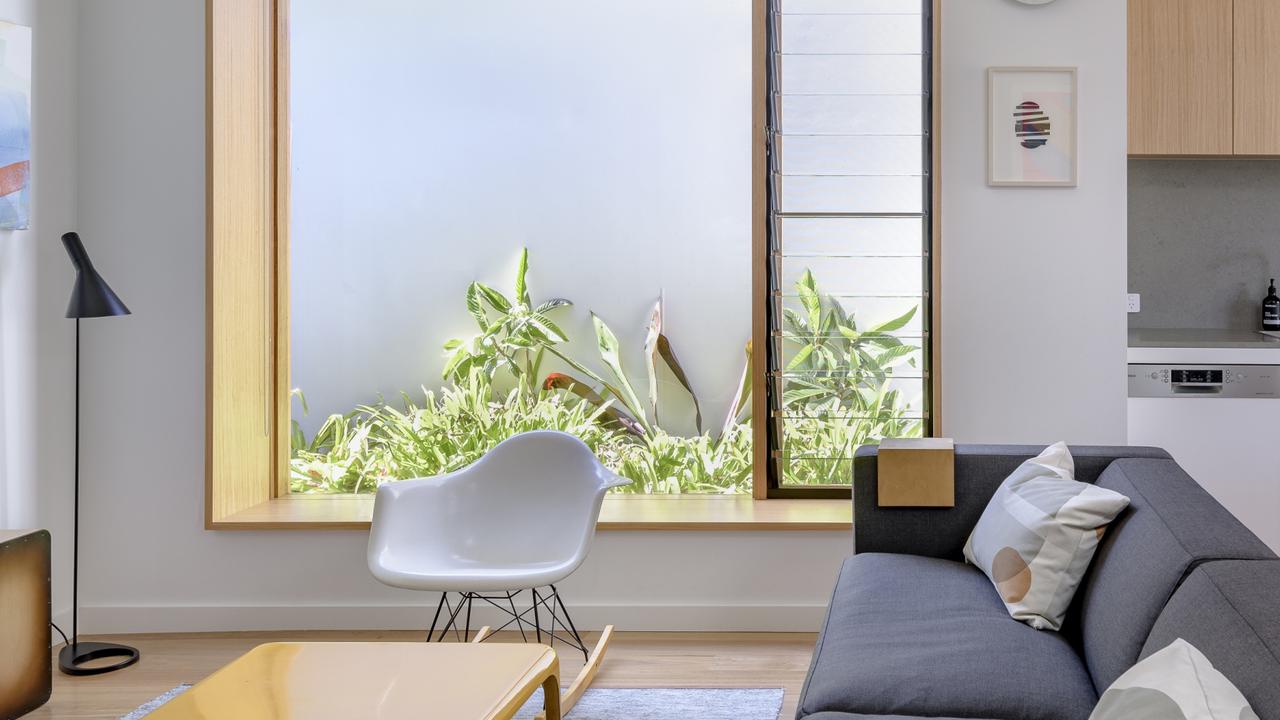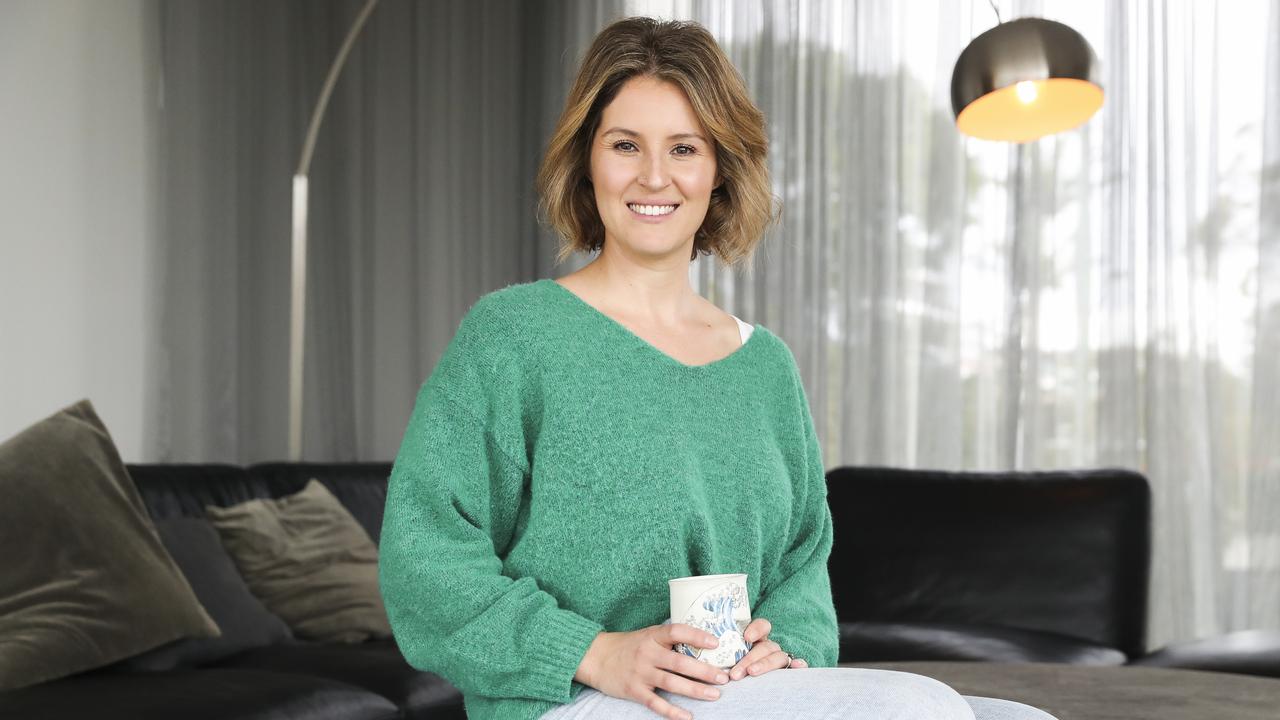Rawson Homes Serene 33: Crisp design delivers single-level country chic and plenty of space
IF white is a calming colour, then Rawson Homes’ interior designer has upped the ante in the Serene 33. This design is a picture of calm and serenity that goes beyond surface finishes.
IF white is a calming colour, then Rawson Homes’ interior designer has upped the ante in the Serene 33.
The new display home in Dubbo is a whitewash, with the floor, fixtures and walls a clean, crisp white.
As the name suggests, this design is a picture of calm and serenity that goes beyond surface finishes.
The open-plan, single-storey design is a comfortable 310sq m, incorporating four bedrooms, several living areas and a double garage.
Large families tend to prefer two-storey designs, but the Serene 33 is big enough to accommodate everyone on a single level, saving you plenty of money in the building process.
The large U-shaped living area at the rear has a centrally positioned “great room”, flanked by a spacious rumpus room, kitchen and dining space.
Access to the enclosed alfresco dining space is via the “great room” or dining space.
The new one-storey design from Rawson recently opened for display in Dubbo, in NSW’s central west, with the company reporting it has quickly become one of its most popular display homes.
While it appeals to regional buyers, there are no restrictions on where Rawson will build it, with smaller versions, starting with the Serene 26, more suitable to smaller Sydney blocks.
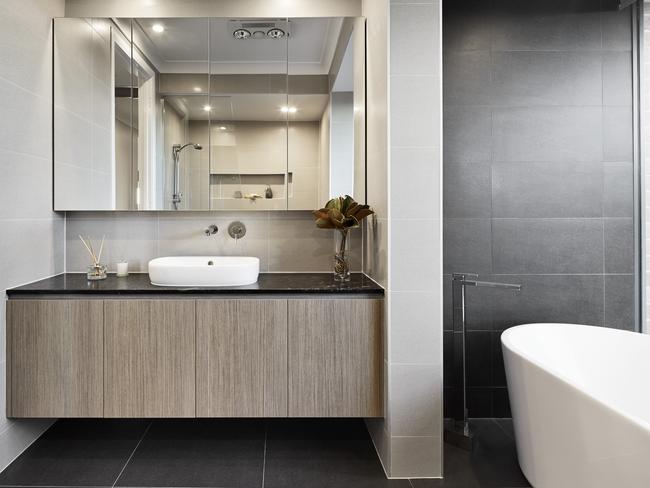
The Serene 33 is the largest in the range, with the “great room” between the kitchen and dining area a special feature of the design.
A large rumpus room adjoins it, which could also be used as a theatre room.
Floor-to-ceiling glass doors lead from the “great room” to the outdoor entertaining area, which sits between the three living areas, allowing for plenty of natural light.
Nestled at the front of the house is a study on the left and formal lounge on the right.
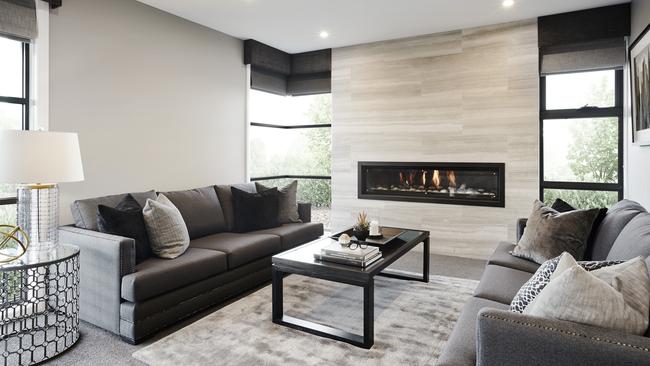
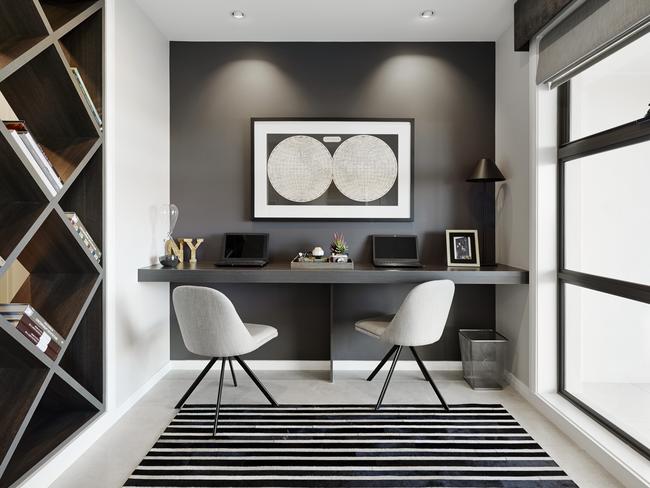
Beyond the study, a short walkway with a storage cupboard and cloakroom (or extra storeroom) leads to the double garage.
The L-shaped kitchen has an island bench with two basins, making it easy for whoever is cooking to chat with family and friends in the “great room” or dining room while cooking.
A door from the kitchen leads into the laundry with linen closet and second door leading to the backyard.
Prices are subject to change so check with the builder for the latest information on price and inclusions.
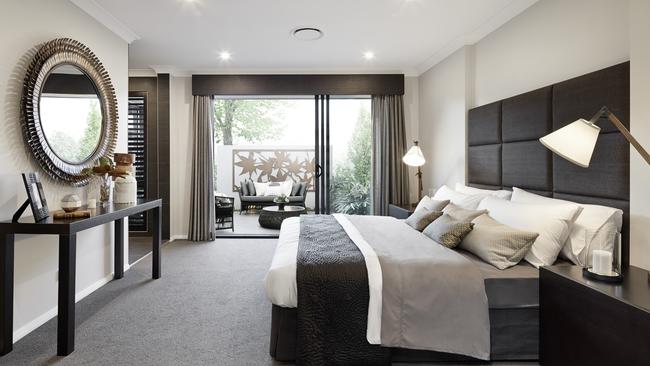
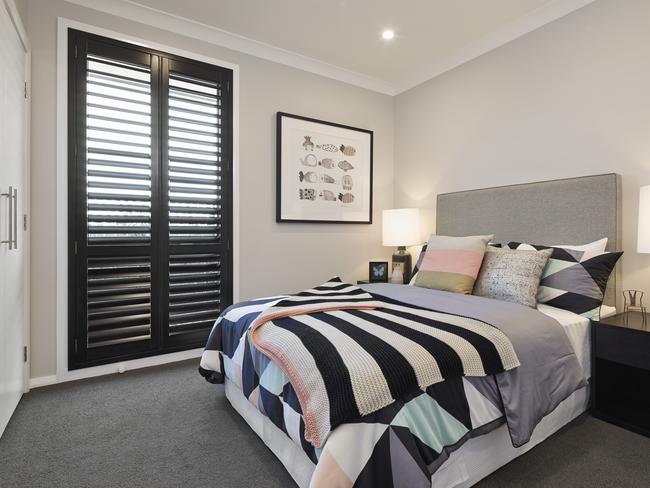
The spacious master bedroom, complete with ensuite featuring a double basin and shower, and walk-in robe is in the centre of the floorplan with the luxury of a private courtyard. For extra privacy, it has been positioned on the opposite side to the secondary bedrooms.
The other three bedrooms are in their own wing on the right. The family bathroom, with separate shower and tub, and separate toilet, are between two of the bedrooms.
The study at the front of the design could act as a guest bedroom, with a cloakroom conveniently positioned nearby.
We’re loving
* The main bedroom is on the opposite side of the hallway from the secondary bedrooms
* The kitchen flows on to the dining room and opens up to the alfresco
* A double basin is a feature of the ensuite, so parents don’t have to share
* A coffered ceiling in the living room creates a sense of grandeur
What the builder says
“This display only opened in June this year but it is proving to be a very popular house design, with people travelling here to view it.
“This home was designed specifically with growing families in mind. A quiet lounge and study at the front of the home provides a calm space, and a separate bedroom wing provides privacy for growing teenagers who need their own space.
“With its own private courtyard, parents can wind down at the end of the day in their own private master bedroom retreat, complete with walk-in robe and luxurious ensuite.”
- Lawrie Rawson (Director Rawson Homes)
Rawson Homes Serene 33
Base price: $347,800, with Classic facade
View: 5 Amadeus Ave, Dubbo.
Open: Daily, 11am-4pm
Phone: 6884 2456
Web: rawsonhomes.net.au
DETAILS
Area: 310sq m
Width: 15.395m Depth 22.230m
Facades: Five (Majestic, Vogue, Classic, Regal and Contemporary)
Alfresco: Included
catherine.nikas@news.com.au
Pictures Supplied


