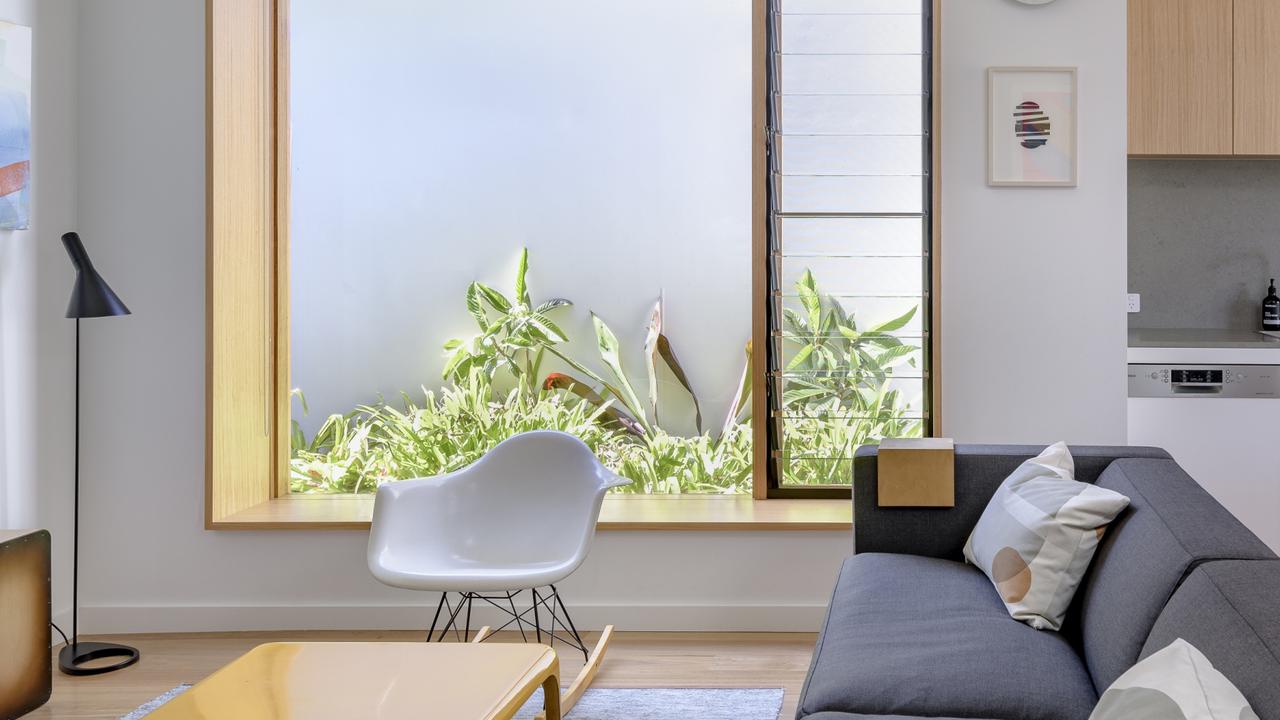Oxley 22 by Casaview: A family home for $160k will appeal to most budgets
IF you really want life to be simple, don’t over complicate it with things you don’t need. The same goes for home design.
The Oxley 22 by Casaview Homes is a spacious family home design
At just over $160,038, it is affordable for many family budgets
Study is large enough to be converted into a fourth bedroom
Main bathroom has shower, bath and double basin
IF you really want life to be simple, don’t over complicate it with things you don’t need. The same goes for home design.
The compulsion to build big means there are families who are committing to a home, running and cleaning costs and accompanying loan repayments, that may be bigger than they need to be.
The Oxley 22 by Casaview Homes is a four-bedroom home that would comfortably fit an average family.
This design packs in everything you need, with three bedrooms and a study or fourth bedroom at your disposal plus a generous open-plan kitchen, dining and living areas.
With a starting price of just over $160,000 it makes good financial sense with plenty left in the budget for furnishings.
The 22sq (204.75sq m) floorplan is the smallest in the range — a 24sq and 26sq variation are also available — and with a width of just 11.39m it could slot nicely into smaller suburban or inner-city blocks with a minimum 13.5m frontage.
With three facades to choose from, the Oxley 22 is on display with the Nova facade at Willowdale.
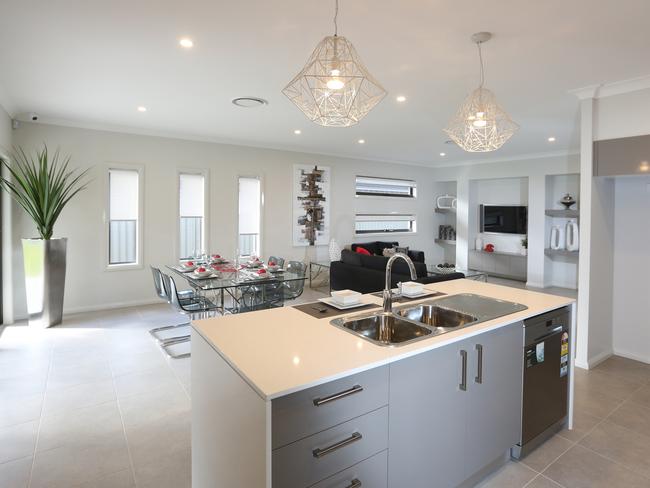
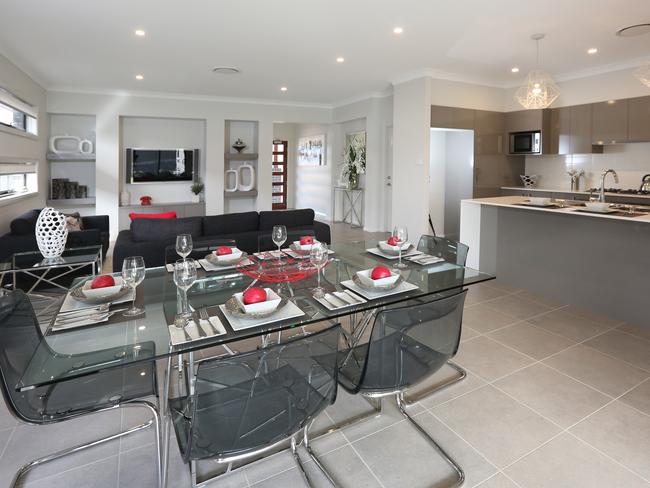
LIVING
The welcoming facade of this design is just the beginning, with the entry leading into a large open-plan family room.
First impressions are important, and at more than 4m x 5m this is an inviting room that immediately gives the home a feeling of light and space.
The open-plan kitchen and dining room directly follow, creating an L-shaped design, again adding to the sense of space in this single-storey design.
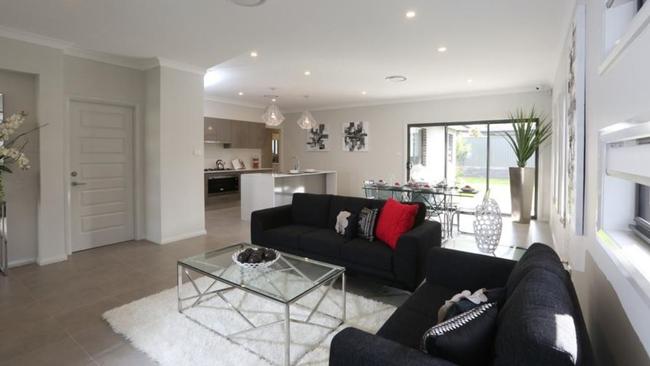
The kitchen has been designed to integrate with the rest of the open-plan area with an elongated breakfast bar facing the cooktop and oven with cupboards either side.
The dining room is conveniently positioned opposite the kitchen, with double stacker doors sliding open to the alfresco, which is included in the base price.
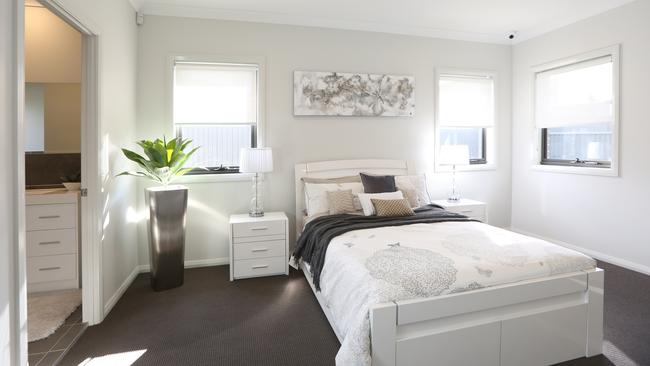
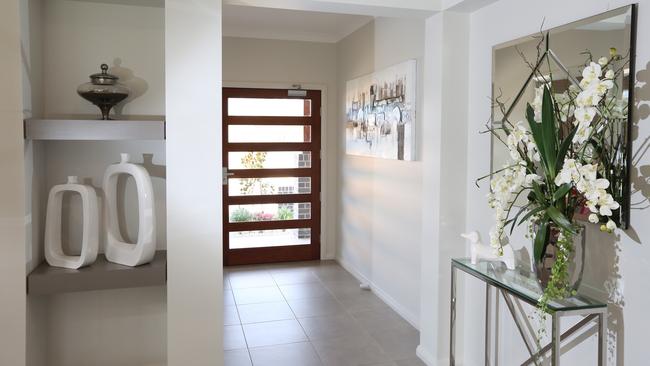
BEDROOMS
There are three bedrooms in the Oxley 22, but the sizeable study at the front of the design could easily convert into a fourth bedroom. To the left of the entry, this room is the most private of the design, and would suit older children, guests or could be used as in-law accommodation.
Bedrooms two and three are fitted with built-in robes and are well-positioned near the main bathroom of the home.
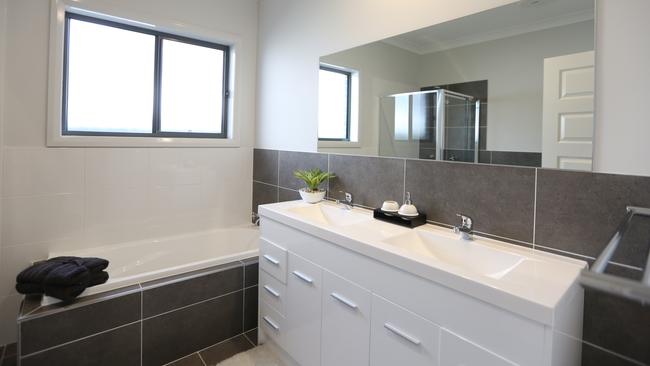
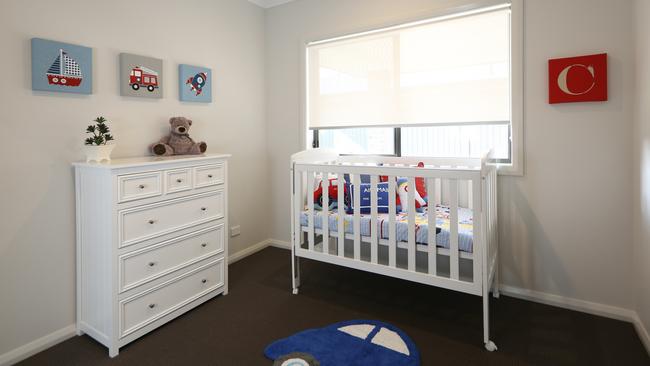
This bathroom has been designed to accommodate a family, with a shower, bathtub and double sink basins.
The master bedroom is suitably large with a walk-in robe. The ensuite features a shower and plenty of extra storage space.
Pictures Bob Barker
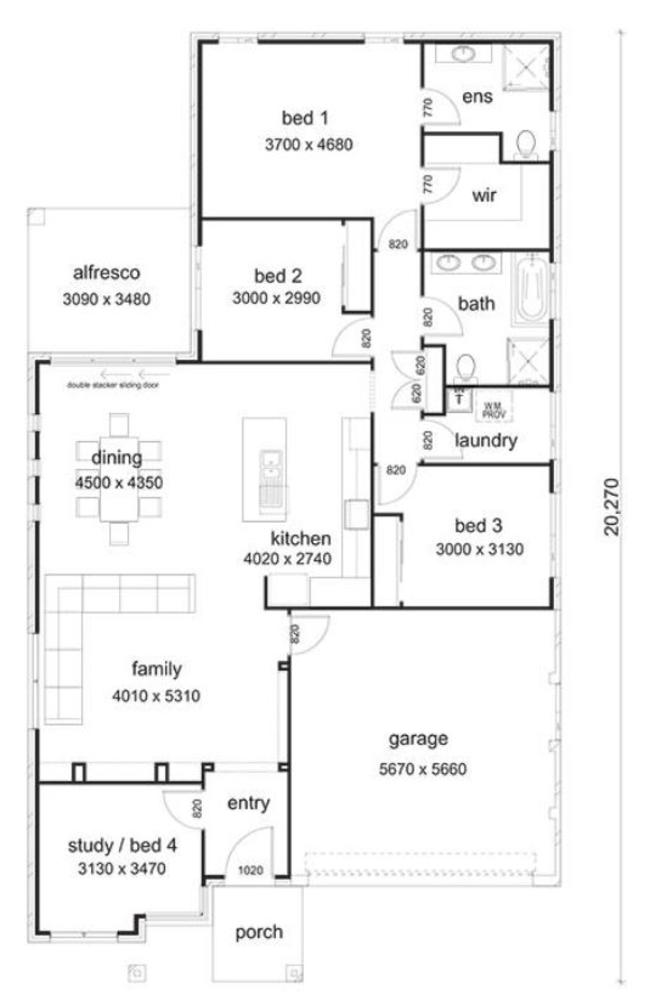

IN THE MARKET
Their block isn’t registered yet but Vikram Jai and Deepti Eyunni have been to HomeWorld three times and are currently making a shortlist of builders.
“We’re looking for a single-storey house with four bedrooms. I’d like a separate home theatre area,” Vikram says.
His wife Deepti has some must-haves as well: “I’d like a big kitchen with a walk-in pantry. Also, open plan living and a nice master bedroom with a walk-in robe.”
The couple’s block is at Schofields.
“We can’t start building until early next year. It should be a January start,” Vikram says.
WHAT THE BUILDER SAYS
This design brings together spacious open family living while maintaining privacy to the bedrooms. Whether you’re looking to downsize or upsize the Oxley 22 design offers good value and the perfect transition for all types of families at different stages of their growth. It provides good value for a long-term family asset or a savvy investor.
DETAILS
Oxley 22
Casaview Homes
Base price $160,038
View Willowdale Estate,
103 Jamboree Ave, Denham Court
(off Camden Valley Way)
Open Thursday-Monday, 10am-5pm
Phone 8783 8800
Web casaview.com.au
Area 204.75sq m
Width 11.39m Depth 20.27m
Facades Three
Alfresco Included




