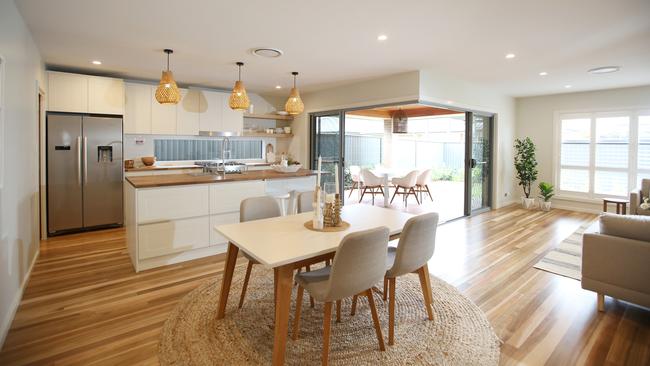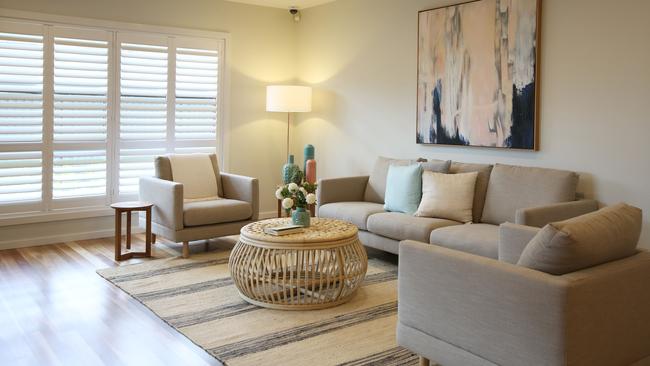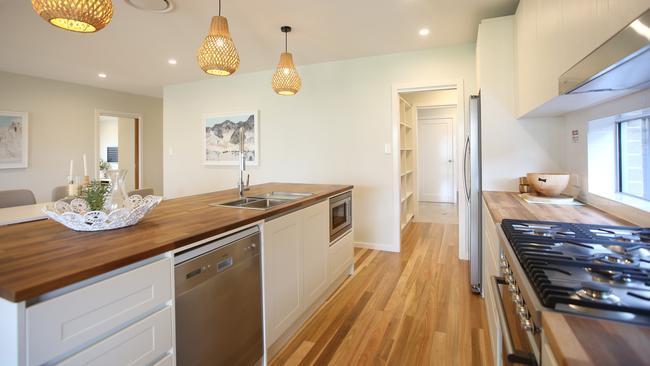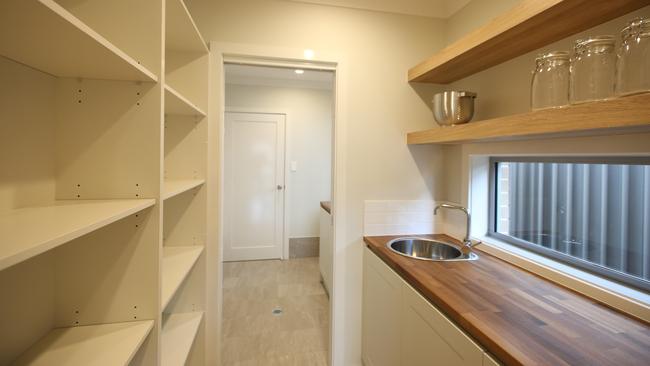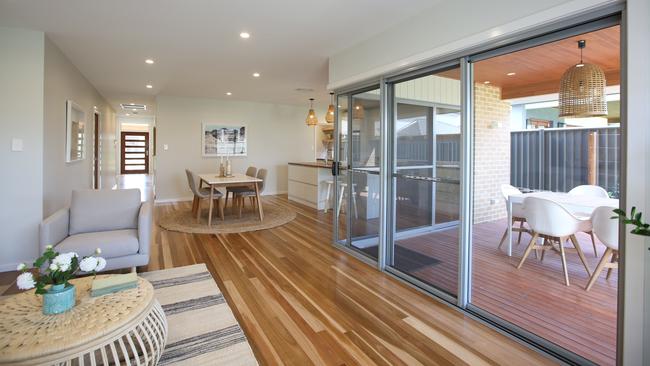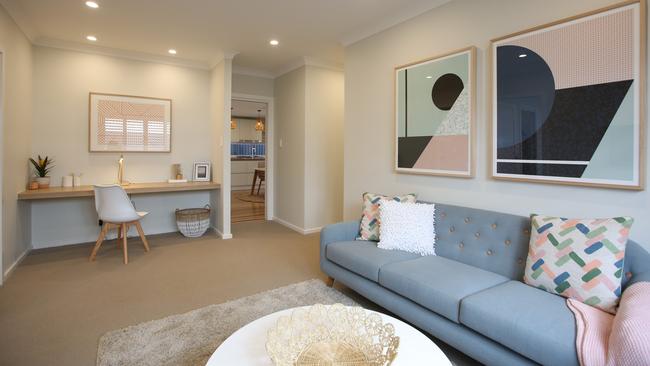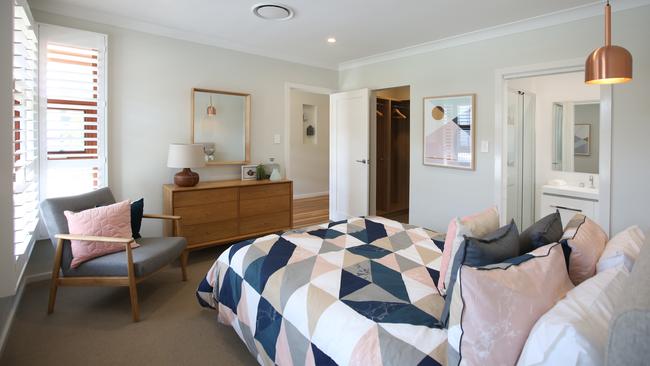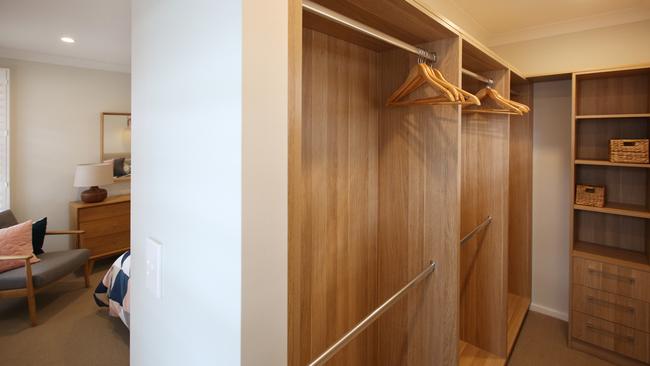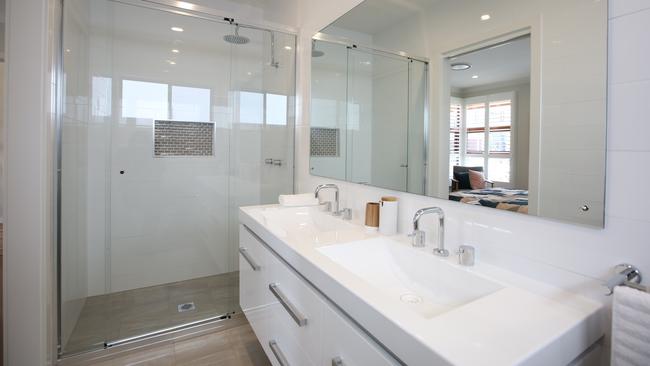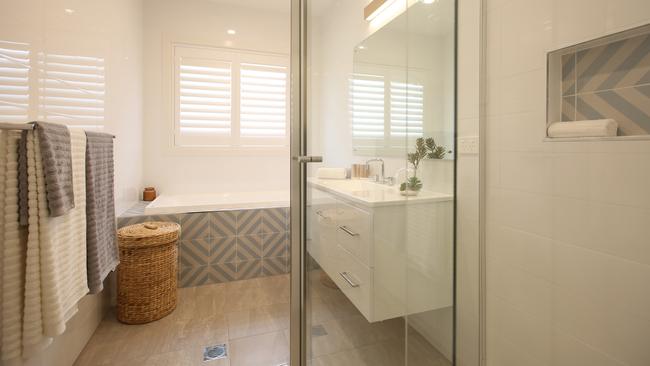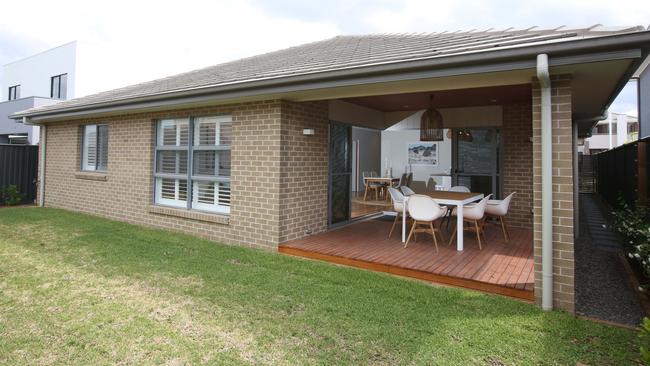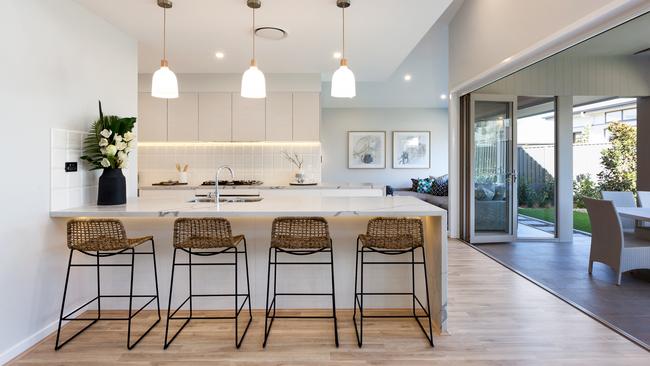Montgomery Homes’ single-storey Avalon 242 is designed for families who love to entertain
MONTGOMERY Homes might be best known for designing homes for sloping sites, but they’re also a dab hand at designing for level blocks.
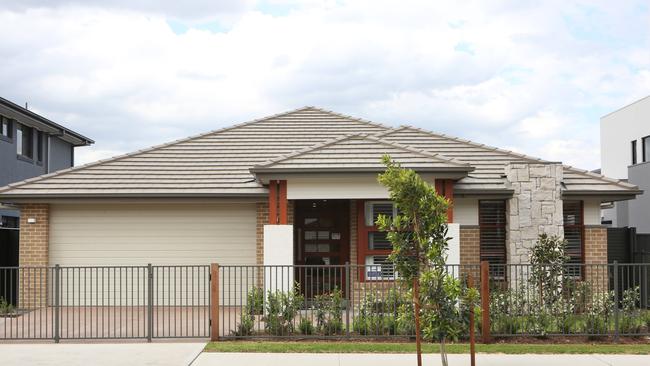
On Display
Don't miss out on the headlines from On Display. Followed categories will be added to My News.
The AVALON 242 by MONTGOMERY HOMES
Base price: $254,500
Details: Bedrooms 4, bathrooms 4, cars 2
View: Elara Display Village, 7 McLoughlin St, Marsden Park. Open Friday-Tuesday 10am-5pm
MONTGOMERY Homes might be best known for designing homes for sloping sites, but they’re also a dab hand at designing for level blocks.
Enter the Avalon 242, a single-storey design comprising four bedrooms, two bathrooms and a double garage.
The level design suits blocks 14.8m wide or larger, and also features a home theatre and activity room with IT nook.
Designed for families who love to entertain, the open-plan living area takes in the family, meals and kitchen areas.
The butler’s pantry adjacent to the laundry provides a through way from the garage, making carrying the groceries less of a chore.
The master bedroom is at the front of the home and includes two walk-in robes and private ensuite, while the other bedrooms are also fitted with walk-in robes. The activity room also has a walk-in storage space.
Another storage space can be found near bedroom three, next to the powder room, and adjacent to the main bathroom, which is complete with separate shower and bathtub.
The alfresco on the display home is an upgrade to timber decking with a coffered ceiling, which is an additional $16,405.
WHAT THE BUILDER SAYS
Since the display home opened in July 2016 the response to this design has been amazing. Montgomery Homes has a strong reputation for building on sloping sites, which has made for a pleasant surprise for visitors who have been impressed with the innovative layout and use of space of this level-site design. The most interesting feature is the atrium-style alfresco area connecting the kitchen, meals, and family area.
Simon Campbell, operations manager, Montgomery Homes
