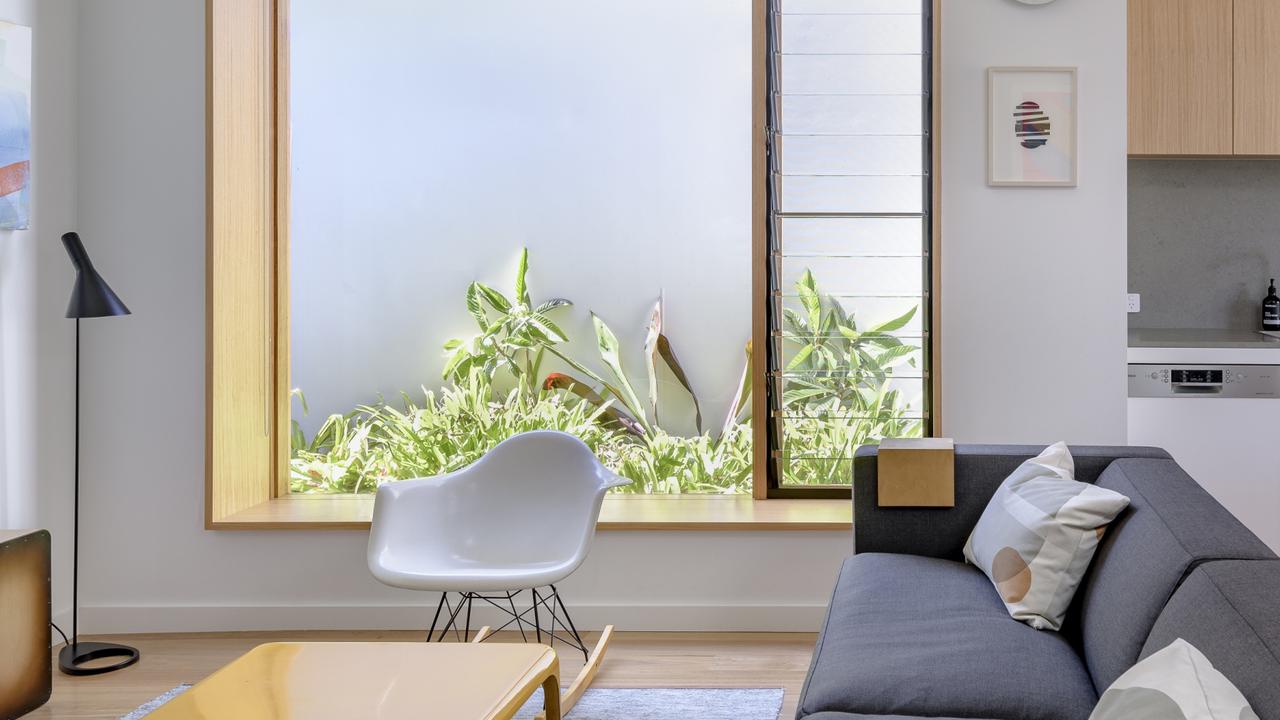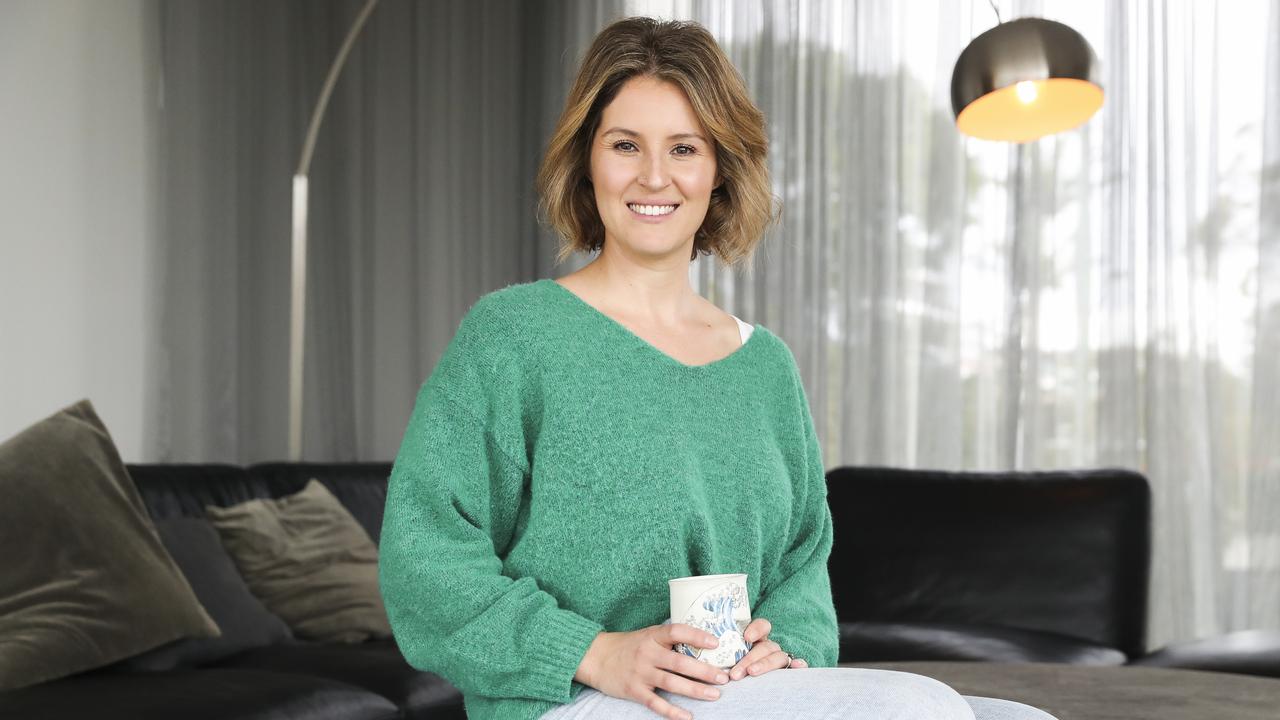Keeping it classy with a family friendly fit out
A LITTLE soul-searching draws out the best in an award-winning design
OWNERS: A family with two young children
DESIGNER: Tammy Miconi, principal designer at Lot 1 Design, lot1design.com.au
THE PROBLEM: An award-winning architect designed house that lacked a sense of warmth
THE SITE: A two-storey house that formerly served as a gallery
DESIGN SOLUTION: Choosing layers of texture with the practicalities of family life in mind
HOW LONG DID IT TAKE? Eight months
WORKING on an award-winning house could be considered a little intimidating but designer Tammy Miconi was up for the challenge.
The renovation of this former terrace house in 2011 attracted attention for all the right reasons, with CO-AP Architects picking up awards for the project, including the 2013 Dulux Colour Awards.
But while the spaces were beautiful, drawing light into the internal areas without compromising the owners’ privacy, the interiors lacked warmth.
Tammy says the time had come to finish the work the architects had started.
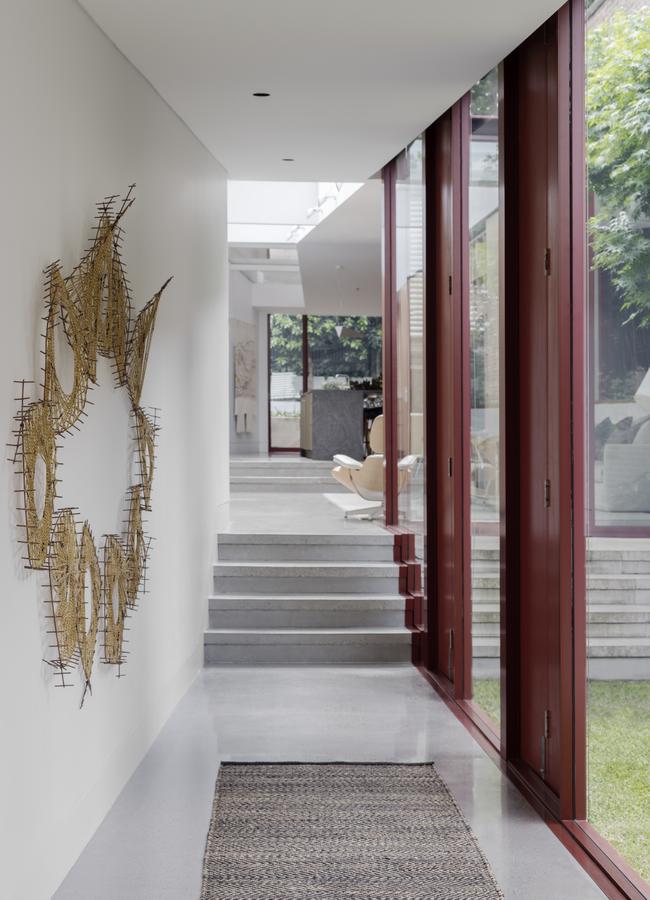
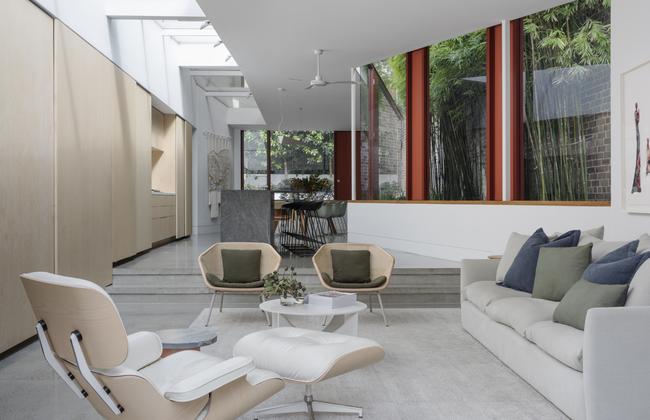
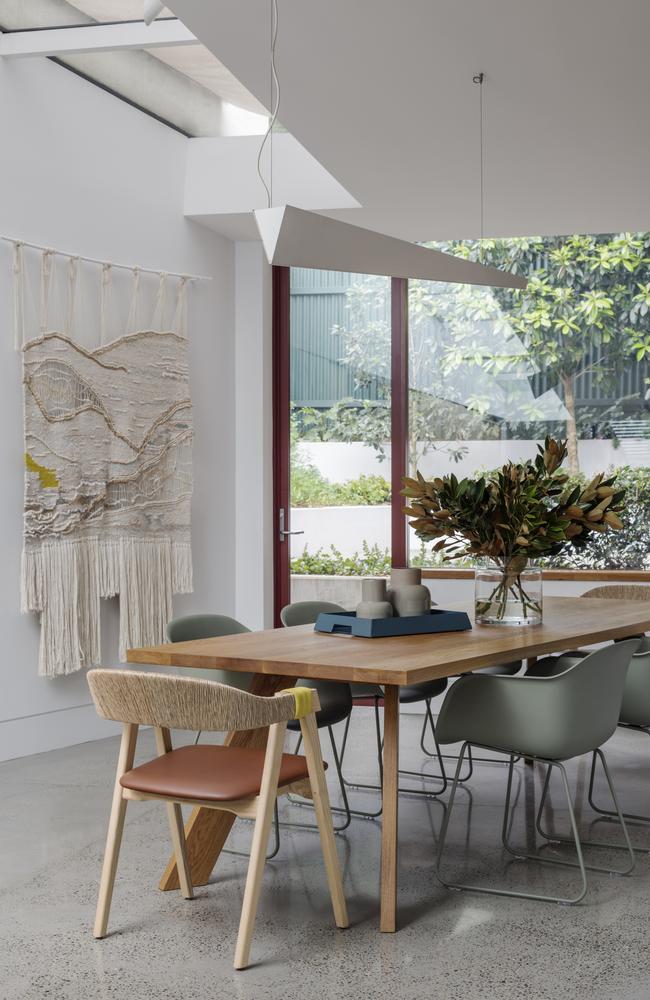
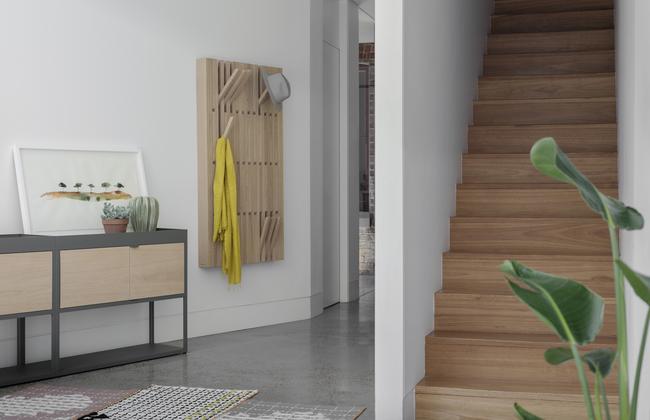
COLOUR CUES
Although they were keen to re-do the interiors, the owners faced a problem familiar to many parents.
“They had two young children so they had held off buying new furniture,” Tammy says.
“So the furniture in the house was old and it was not the right scale. It was empty and cold.”
Taking her cues from the architecture, Tammy went with a soft palette of muted colours and touches of timber.
“The house is quite raw with concrete flooring, plywood and white walls,” she says. “The burgundy red on the window and door frames was the only colour. I didn’t want to compete with those windows.”
The owners wanted a dining table large enough to seat eight people but felt constrained by the position of the pendant light. Tammy solved the problem by moving the light which allowed more space for a table.
Materials are hard-wearing with polypropylene dining chairs along the side and timber chairs at either end for the parents. Instead of a floor rug, Tammy chose a woven wall hanging to add warmth.
The unfinished media room became home to Quadrant sofas from Koskela that can withstand a little rough and tumble and are light enough to carry into the courtyard space.
The house had once been occupied by artist Gabrielle Pool. Tammy liked the connection and wanted to include her artwork.
“I emailed her and she called me straight away and said that she loved that space,” Tammy says. “She offered a painting to us at a reduced price.”
The house is cold no more and can finally live up to its award-winning design.
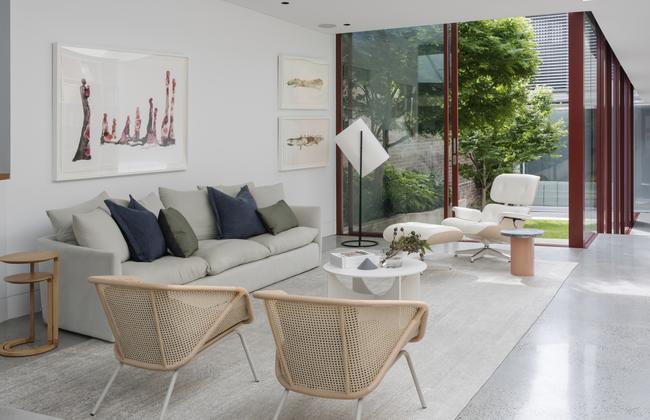
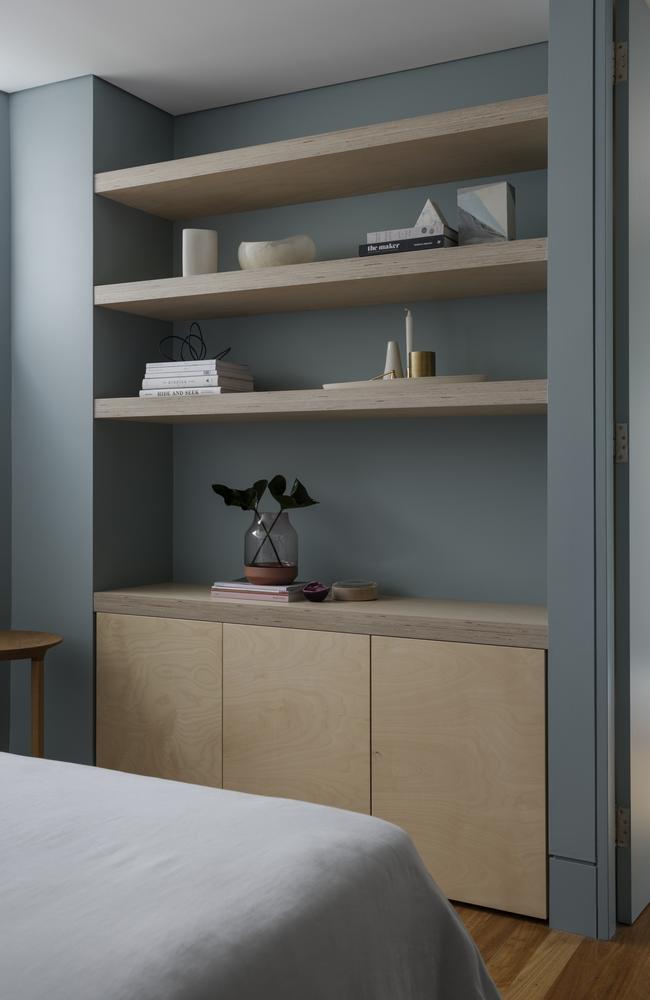
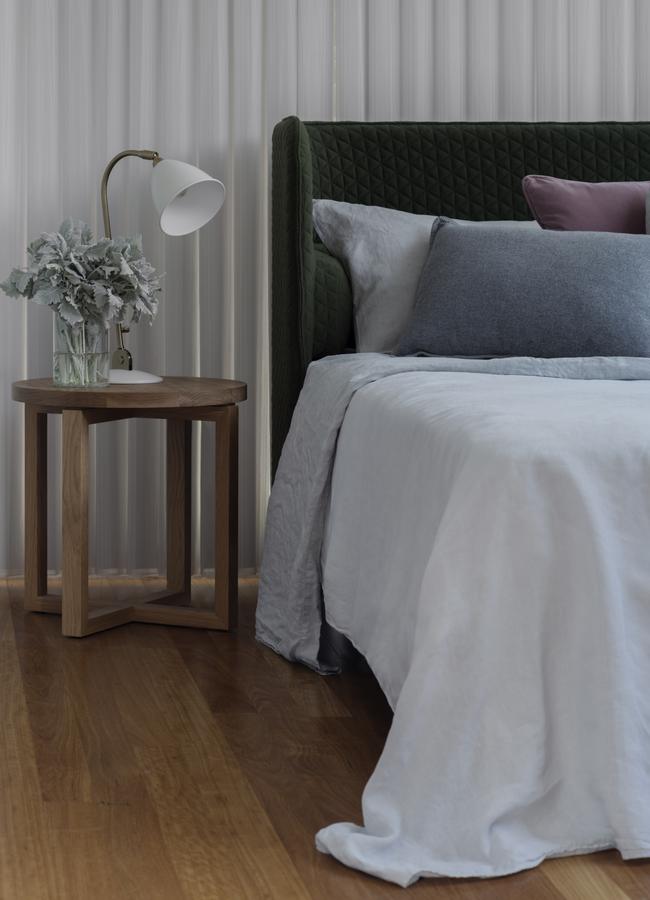
THE SOURCE
● Architect: CO-AP Architects, co-ap.com
● Entry coat rack: Piano coat rack from Living Edge, livingedge.com.au
● Wooden dining chairs: Moroso Mathilda chairs from Hub Furniture, hubfurniture.com.au
● Green dining chairs: Muuto Fibre armchairs from Living Edge,
● Entryway artwork: by Gabrielle Pool, gabriellepool.com
● Media room sofas: Quadrant sofas from Koskela, koskela.com.au
● Bed: NAU Aran bed from Cult, cultdesign.com.au

