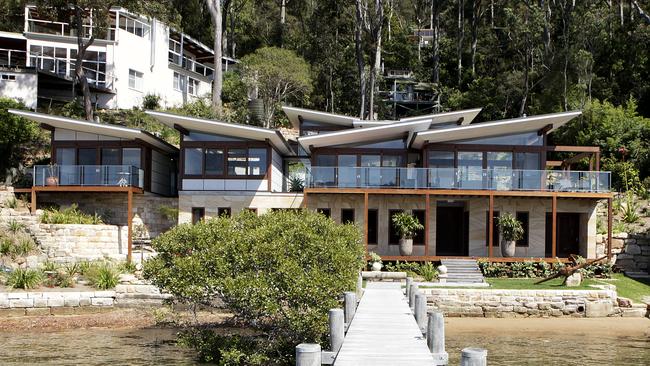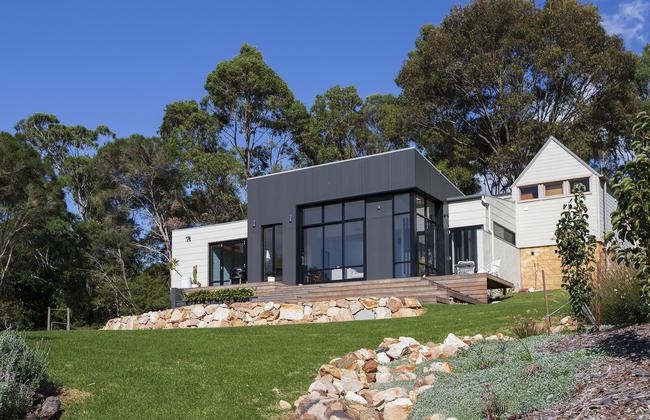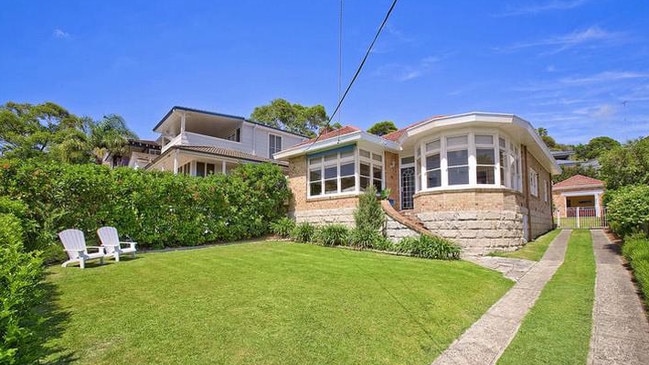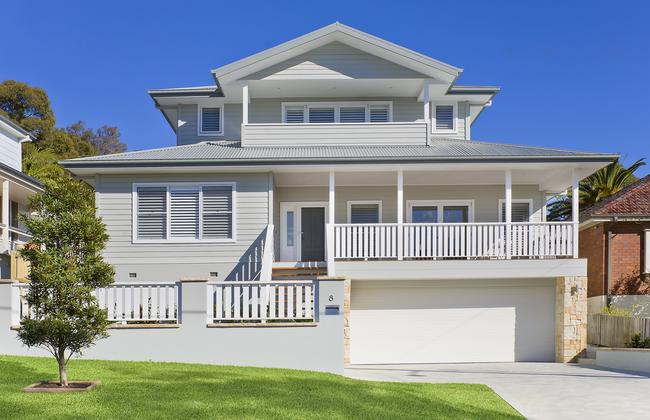If you know the problems upfront, building on a site with challenges can reap big rewards
IF you know the problems upfront, building on a site with challenges can reap big rewards.

CHANCES are you will be flat out trying to find a level block to build your dream house on, but just because a plot of land is “tricky” doesn’t mean the project is a no-go.
Whether your potential site is sloping, difficult to access, flood prone or just plain awkward, there are savvy solutions for homeowners willing to do their homework and engage the right people for the job.
ENTER AT YOUR OWN RISK
John Lawson, co-director at builders Lawson and Lovell, says working on a site that has difficult access can add at least 10 per cent to the overall cost of the job. This site (pictured) was only accessible by water, with builders RW Stidwill Constructions bringing materials in by barge and working around the tides.
“What adds up is the materials’ handling which is getting the materials up, or the demolition materials and waste down,” John says.
In a recent northern beaches project, John says of the total build cost of $1.4 million, about $120,000 was spent on moving materials on and off the site.
“One way of materials handling is just getting labourers to carry everything up and down, which isn’t the most efficient way. You’re better off getting a crane or material-handling equipment like conveyor belts and ladder hoists so you’re not relying on labour,” he says.
Eli Gescheit, urban planner from Navon Solutions, has worked with many unusual plots and says a battle-axe block can have its pros and cons.
“The catch is while it might be a nice piece of land, you’re probably dealing with more neighbours than an ordinary block,” he says.
“So, you need to be conscious of the design, where windows are going to be and any privacy issues.”

DOWN TO EARTH WITH YOUR SOIL
Steve Condliffe, a new homes consultant with GJ Gardner Homes, says soil type and mother nature also play a big role in how to tackle your new build.
“Sandy soil is often the easiest of site constraints to deal with,” Steve says.
“The blocks are usually flat and any problems are typically sorted out in a day with little design compromise to the client as well as certainty in the engineering for the builder.”
Alternatively, Steve says bushfire zones that are in a flame zone can sit outside the building code.
“Blocks that are in a flame zone and on a sloping block are the least desirable to work with as they’re costly to construct and there are limitations to the design scope to meet the non-combustible material requirements,” he says.
If you’re in a bushfire zone you need to be aware of your block’s BAL rating, which measures the different levels of exposure to fire danger — and construction requirements to meet the code.
If you’re in a flood zone, depending on the height of the flood level and foundation requirements of the land, Steve says you need to be aware of the soft ground.
“Because it is near water, an additional depth of piering is required and if there is some acid sulfate present, that could mean extra cost,” he says.
But despite the hurdles a difficult block can present, Steve says it is more than likely for a good reason.
“All of the blocks that have the best amenity generally have risk associated with the builds,” he says.
“Bushfire zones enjoy nice bush outlooks and flood zones often enjoy lake or sea views.”

THE LAY OF THE LAND
“You’ve got to think about the design of the house. If there’s a slope, then it’s more than likely there will be stairs and the build will follow the typography of the land, but you could end up with a floorplan that isn’t as easy to deal with,” says Eli from Navon Solutions.
“If you’ve got kids or elderly people living there, it complicates things.”
Eli says the positioning of windows and balconies comes into play again with sloping blocks.
“I always advise my clients when designing that they can’t just think of the house in isolation, they have to think of the neighbours too,” he says.
“A big consideration is also storm water. So, if you have a site that slopes to the rear, a storm water engineer will tell you the best way to push storm water away from the property is to pump it to the street.”
But Eli says councils are going to be mindful of flash flooding when water can flow to adjoining properties and an easement may be required.
“That’s where you’ve got drain pipes from your property going through a neighbour’s property and out towards the street. Be aware that this can become a costly exercise,”
he says.
There is the option of levelling out or digging into sloping land to create a flat building site but councils aren’t always keen on that either.
“If the land slopes to the rear and you try to put a bit of soil at the back to raise it, storm water can flow in an unnatural direction,” Eli says.
“If you raise the height of the block, that can put the building higher and there could be shadowing that impacts on the neighbours.”

IT’S ALL IN THE PLANNING
Once you’ve got your heart set on a block that has the potential to be “tricky” the goal is to gather your dream team.
Eli advises that as well as getting an architect and a builder to inspect the site as early as possible, an urban or town planner is also key.
“Architects and town planners go hand-in-hand,” Eli says. “We kind of predict what the issues are going to be — and there will be problems, even if it’s a flat piece of land.”
“We work with the architect to make sure the plans comply as much as possible with regulations while also looking at other potential setbacks.”
Eli says he prefers to be involved from the start.
“Sometimes architects send me a project before starting a design and ask me what the regulations or impacts I can see that will have to be addressed and, at that point, we can work
on the design together,” he says.
“Whereas sometimes I’m engaged by mums and dads who give me the plans right before they’re ready to launch and they say, ‘we’re ready to start next week’. But at that point it’s a bit too late because sometimes we’ll have to redesign.”
John Lawson says homeowners should think beyond just the house design when anticipating any potential council requirements.
“Most councils require a traffic management plan to get the construction certificate,” John says. “And the builder has to let the council know how they intend to work on that site material-wise and what they may need to get the materials up and down — and that costs money too.”
More: GJ Gardner Homes, gjgardner.com.au
Lawson & Lovell, northernbeachesbuilders.com.au
Navon Solutions, navonsolutions.com.au

BUILDING ON AN ODD-SHAPED BLOCK
No two blocks of land are created equal so homeowners looking to build their dream home on an atypical patch of turf should consider these guidelines from GJ Gardner Homes
● Set your sites: A sloping block requires a more detailed and expensive site survey than a level block.
● Select a slab: There are key choices to be made when it comes to the foundations, such as going with a concrete slab, combining a slab with a timber sub-floor, or creating a split slab.
● Material world: Irregular blocks might be more exposed to the elements so stronger building materials may be required.
● All in the preparation: If major excavation work is required then make sure your builder is going to stabilise the soil by building sturdy retaining walls.
● Down the drain: Without good drainage your money could just float away in added costs due to soil erosion.

