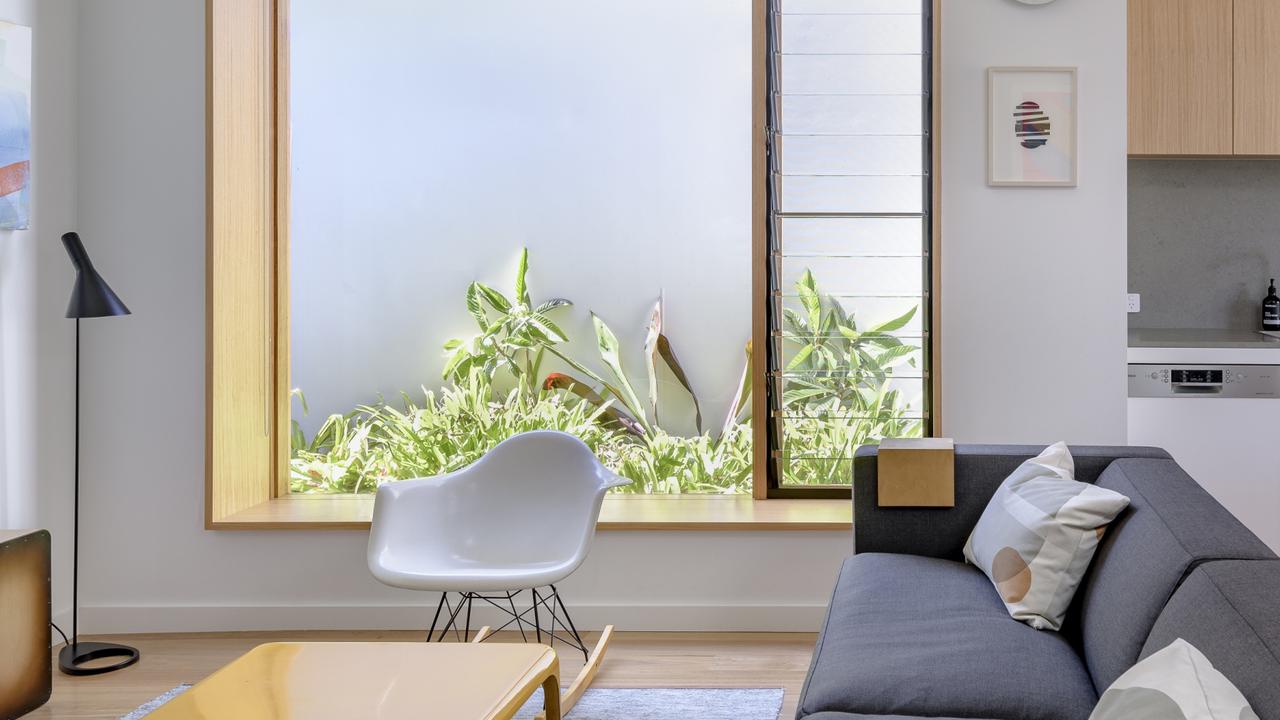Explore the tiny house that’s less than 33sqm
When one family decided to build a studio and pool at the bottom of their garden, they had no idea it would lead to a completely new way of living
Imagine spending just 15 minutes cleaning your house or having a mortgage so small you could to take an overseas holiday on a whim.
That’s the reality for this family of four who are living in a beautiful, light-filled home with internal measurements of just 32sqm.
Architect Chris Freeburn from Ironbark Architecture says the two-bedroom, self-contained house at Grays Point in Sydney’s south was never meant to be the owners’ permanent home.
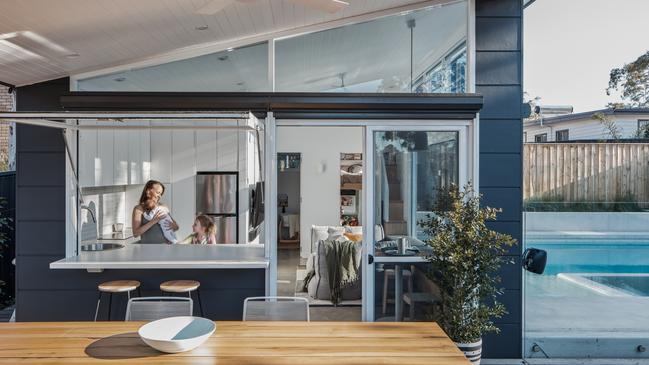
“It started off as a master plan to design the main house [at the front of the block] then having a swimming pool and studio in the backyard as an interim solution,” Chris says.
“It was a stepping stone to renting out the home to save money but they have found that it is all they need.”
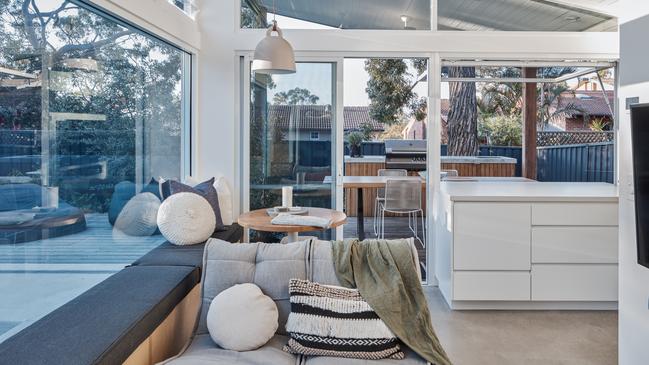
With the main house to the north of the site and neighbours to the east, the little house faces west, towards the pool and has large external blinds that can be drawn over the fixed glass picture window to manage the hottest part of the day.
The owners were clear from the start that they wanted to embrace outdoor living as much as possible. This allowed the main dining area to be positioned outside, with direct access to the kitchen via a gas strut window.
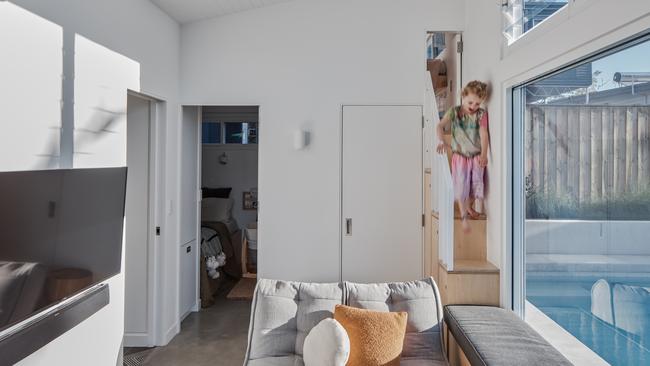
Inside, the main entry leads on to a dining and living area that includes built-in banquette seating. This is also a walkway for the couple’s two small children to access their loft-style bedrooms via a narrow staircase.
To make the most of the space and allow for as much storage as possible, Chris says every aspect of the floorplan was considered in great detail.
“The house really is almost a piece of furniture in itself,” he says. “We started resolving quite detailed construction drawings before construction even began.”
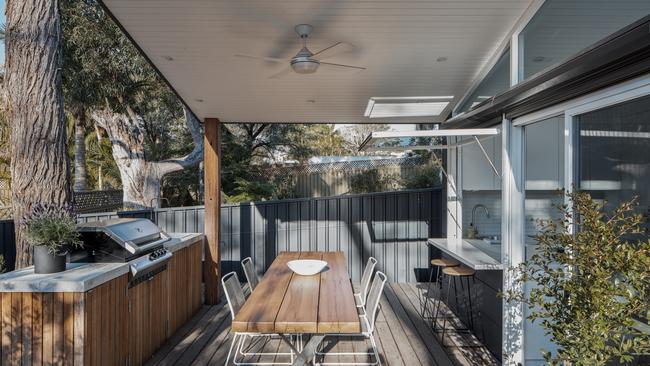
Given it was such a small site, nothing was too expensive because they were working with such small quantities.
“There are not many projects where we get to keep everything the client wants,” he says. “The internal floors are tallowwood and there’s recycled timber decking. They bought the outdoor shower from Perth.”
As their kids grow, Chris says the owners are aware they may need more room. But for now, this suits them just fine.
“When people first see it, their first reaction is always shock at the size,” he says. “But it doesn’t take them long to be sold on it.”

THE SOURCE
Outdoor decking Recycled hardwood from Ironwood Timber Australia, ironwood.com.au
Exterior cladding Dark Stria cladding from Scyon, scyon.com.au
Outdoor shower SGO copper and brass outdoor shower from Mon Palmer, monpalmer.co
Lounge chairs Ambient Lounge, ambientlounge.com.au

