After years in the doldrums, a historic site is reinvented to respect its past — and is ready for the future
AFTER years in the doldrums, this historic site is reinvented for a very modern family while respecting its past
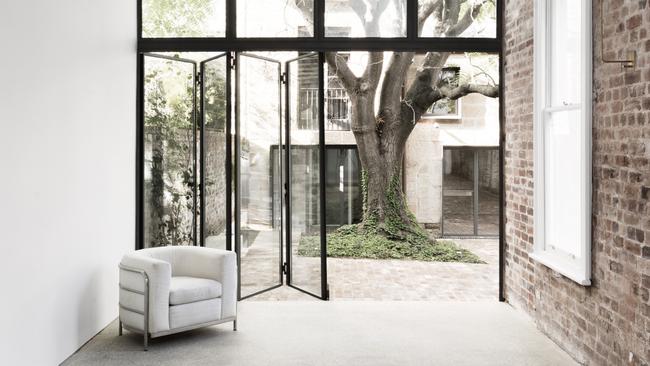
Home Mag
Don't miss out on the headlines from Home Mag. Followed categories will be added to My News.
BEFORE: An 1860s Italianate terrace house with sandstone stables used as office headquarters for a medical organisation since the 1990s
AFTER: Stripped back to its original features, the house has been returned to its original use as a family home. The stables offer further accommodation and study space overlooking a private garden and pool
DESIGN & BUILD: Renato D’Ettore Architects, dettorrearchitects.com.au
BATHROOM FITTINGS: Candana Bathroomware, candana.com.au
WE’VE all come across houses that have seen better days but this place in Surry Hills was really down on its luck.
Once a grand Italianate terrace house with sandstone stables at the rear, it had most recently served as the headquarters of a medical organisation since the 1990s. Prior to that it had been through a fire after a stint as a boarding house. It was time for this grand old dame’s luck to change.
The new owners had a growing family and saw this house as a rare opportunity to create a generous residence in the city.
Architect Renato D’Ettorre says the starting point was to strip the tri-level building back to reveal the original features — and remove what they could.
“During the demolition we uncovered some beautiful original elements that surprised us — there were some beautiful ornate walls with mirrored panels behind the plaster walls,” Renato says.
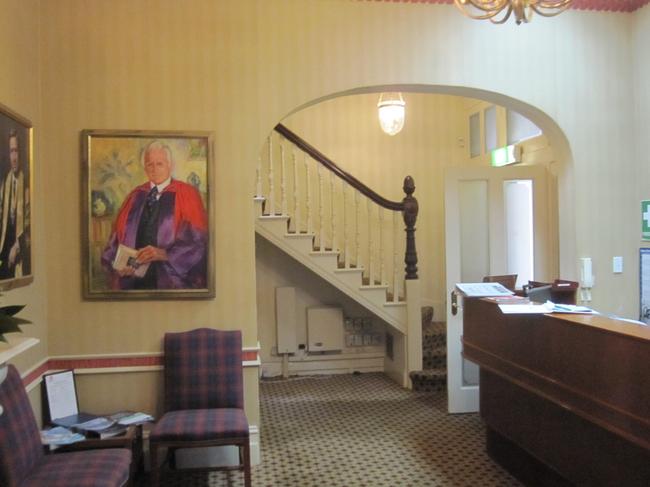
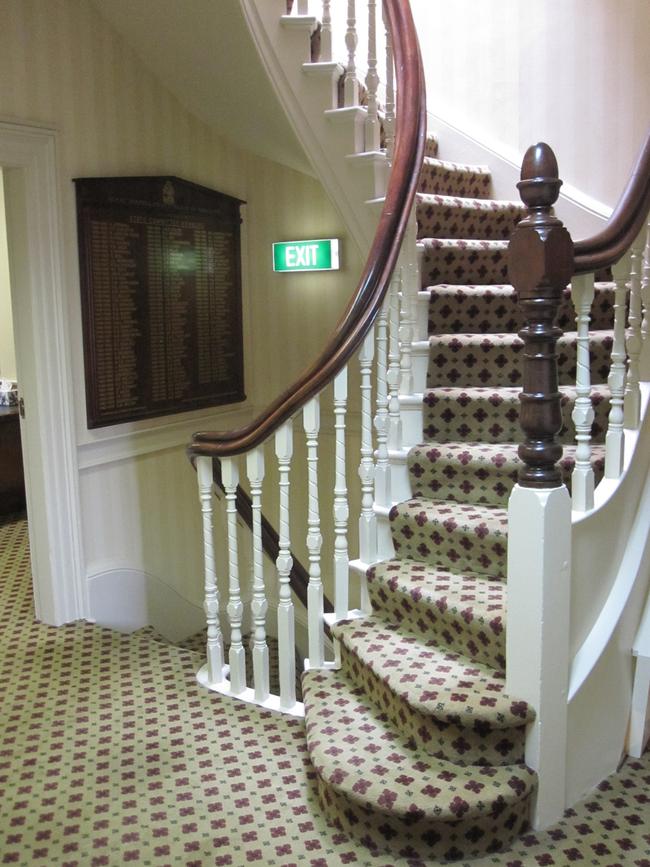
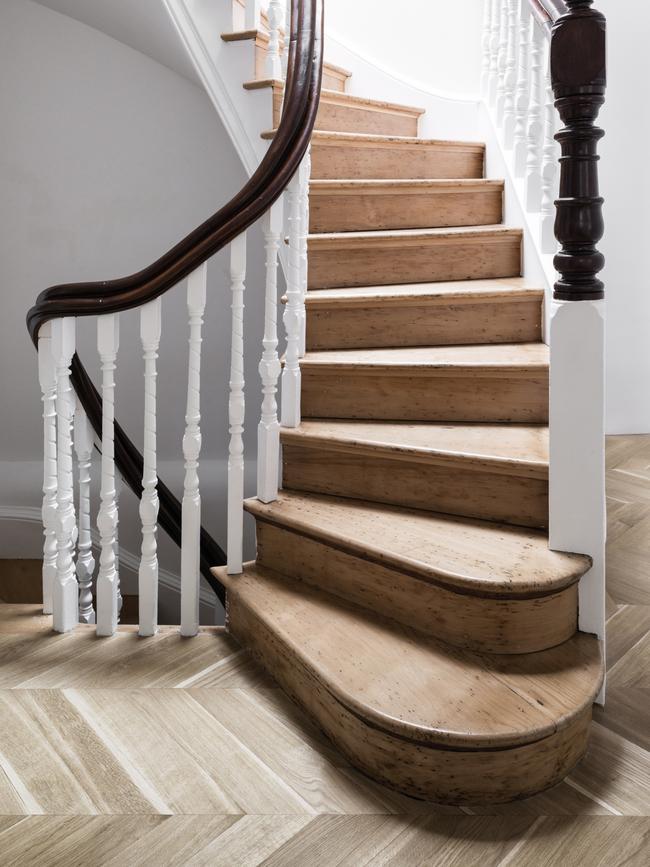
“Behind the main house was a pretty bland office and two rooms with male and female toilets and they had lowered the ceilings to allow for ducted airconditioning.”
Describing the building as ‘hermetically sealed’ when the owners bought it, Renato’s plan was to reconnect it with the outside world, particularly the generous internal courtyard spaces which offered room for a pool. And rather than slavishly recreating architectural details of the period, he says they salvaged what they could while reinterpreting the spirit of the old house for a modern age.
SPIRITED START
With the house brought back to the original ‘skeleton’, Renato set about making the most of the available spaces.
First order of business was placing plumbing and electrical plans for the three bedrooms, ensuites and the kitchen in the main part of the house.
In the spirit of the original design, no expense has been spared on the service areas, with marble-lined bathrooms fitted out with tapware from Candana and the kitchen cabinetry finished in brass.
“Marble does belong to very ornate buildings but it was more to get a seamless feel in the bathroom,” Renato says.
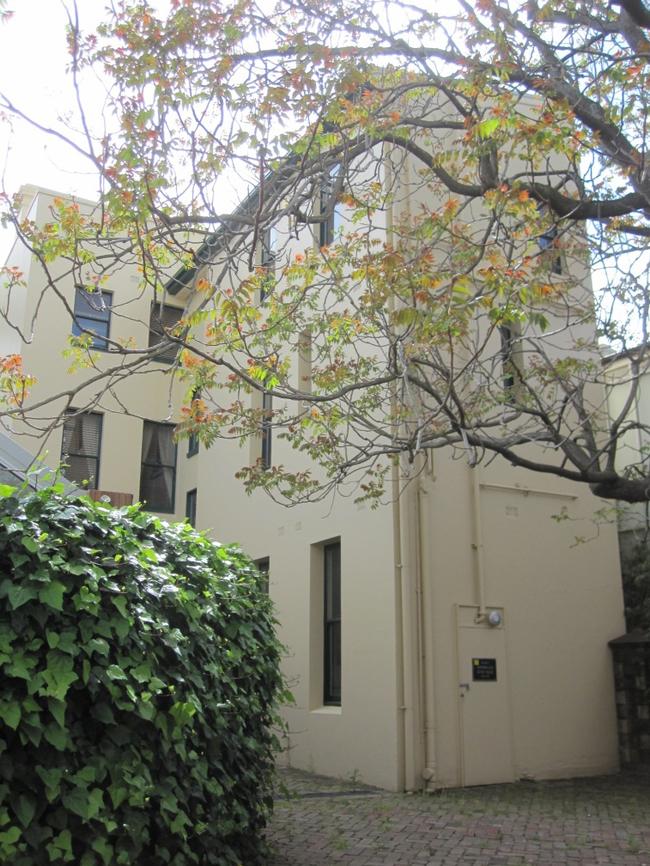
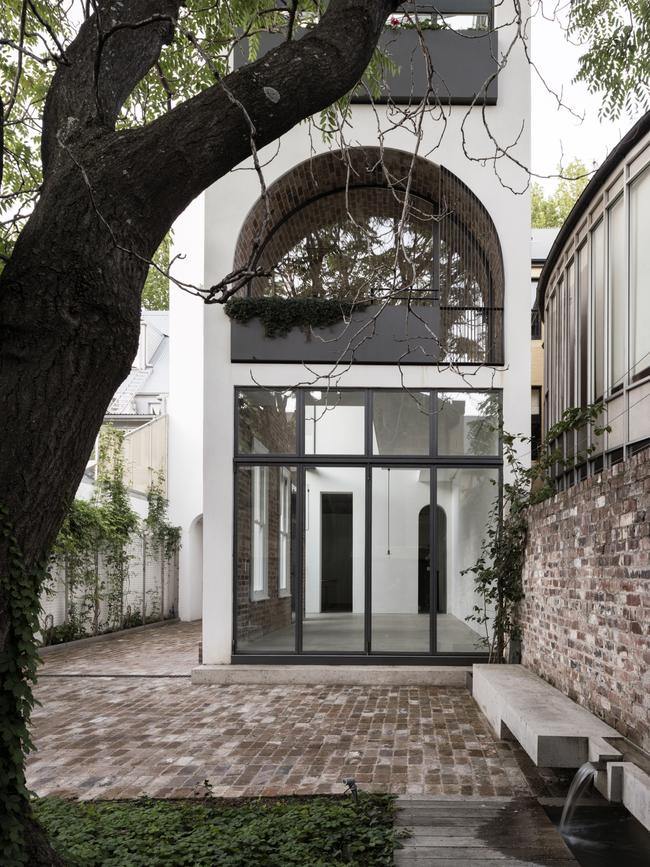
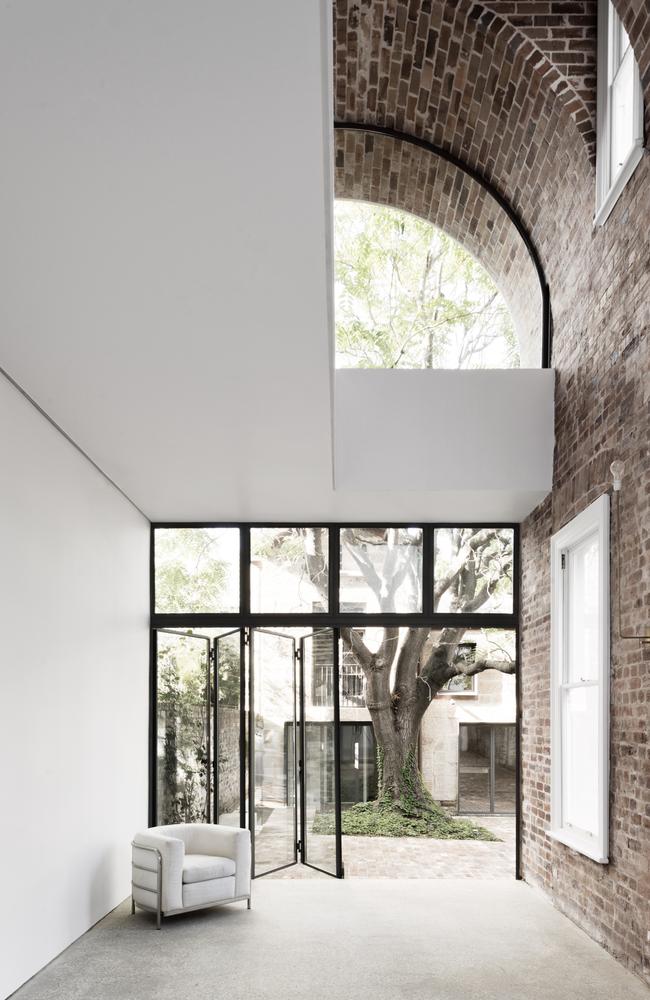
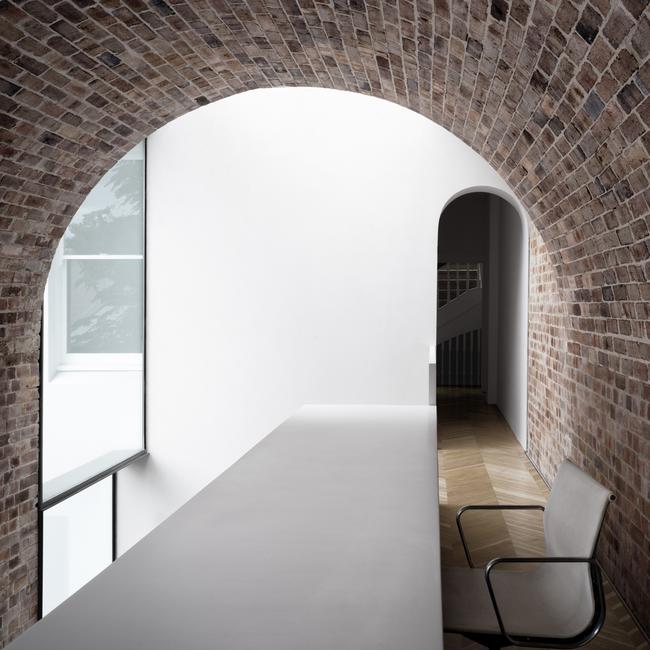
“It’s very soothing to walk in there without millions of grout lines looking at you. We added a touch of brass with that long recessed niche next to the shower because it was very white.”
With the physical needs for food, sleeping and bathing sorted out in style, Renato was left in an unusual position — there was a surplus of space.
“The building offered more space than they needed,” Renato says. “It’s not something you normally see in terrace houses.”
FROM STABLES TO STUDY
The owners had already decided that the stables would make ideal accommodation for guests or in-laws, should the need arise, but Renato also saw an opportunity to do something quite different with this unused part of the property.
Given its city location, he was keen to create areas within the property for quiet contemplation, reflection and study.
Because there was a cathedral height ceiling to play with, he created an upstairs gallery space with a long built-in desk.
Taking his cues from the robust materials and the history of the old stables, he introduced the archway in face brick to add warmth and drama to the building.
“At the back is where the real boldness happened, where you can lift the spirits of the people who live there,” he says.
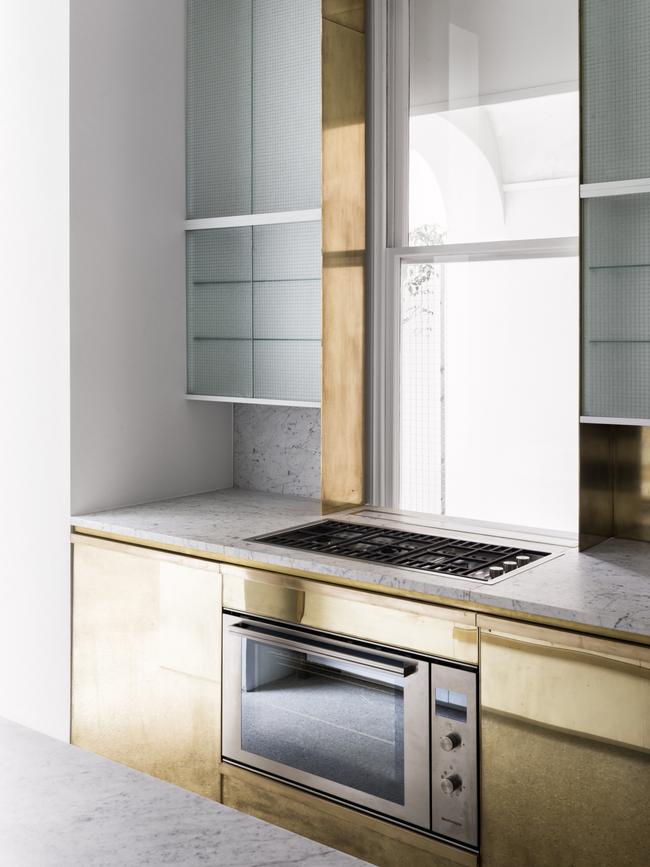
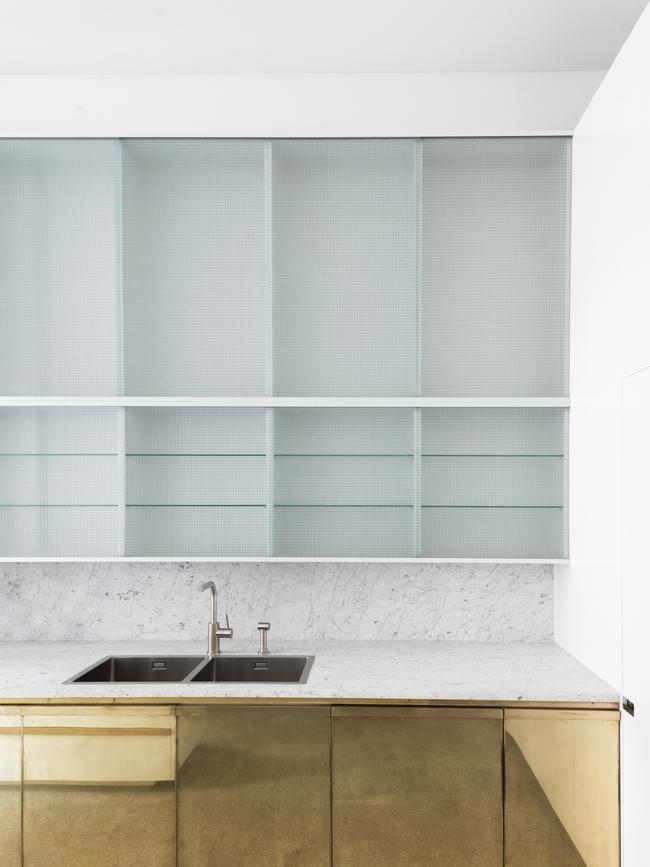
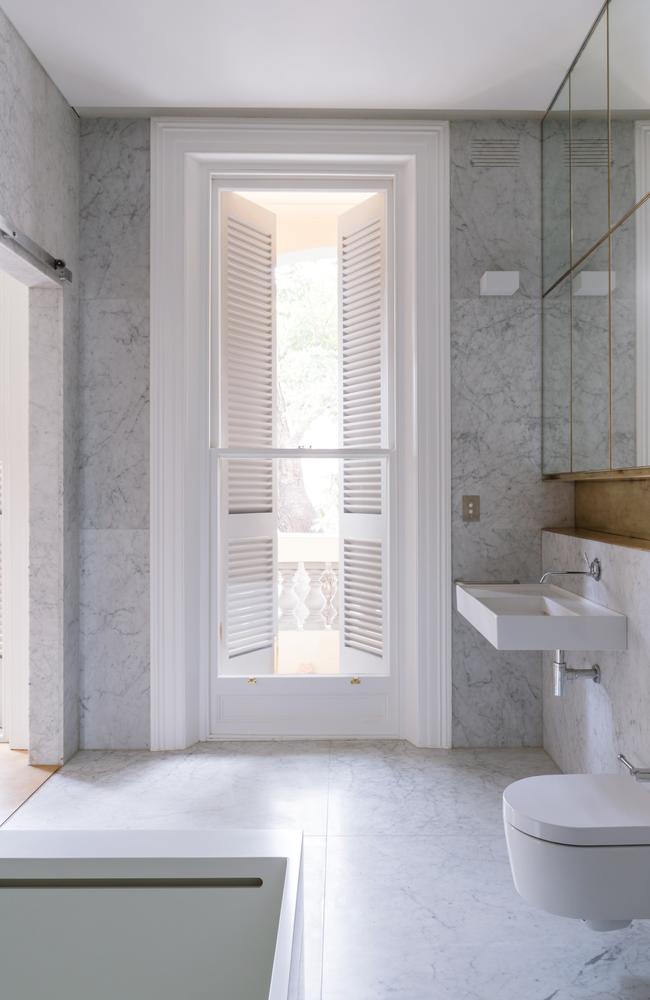
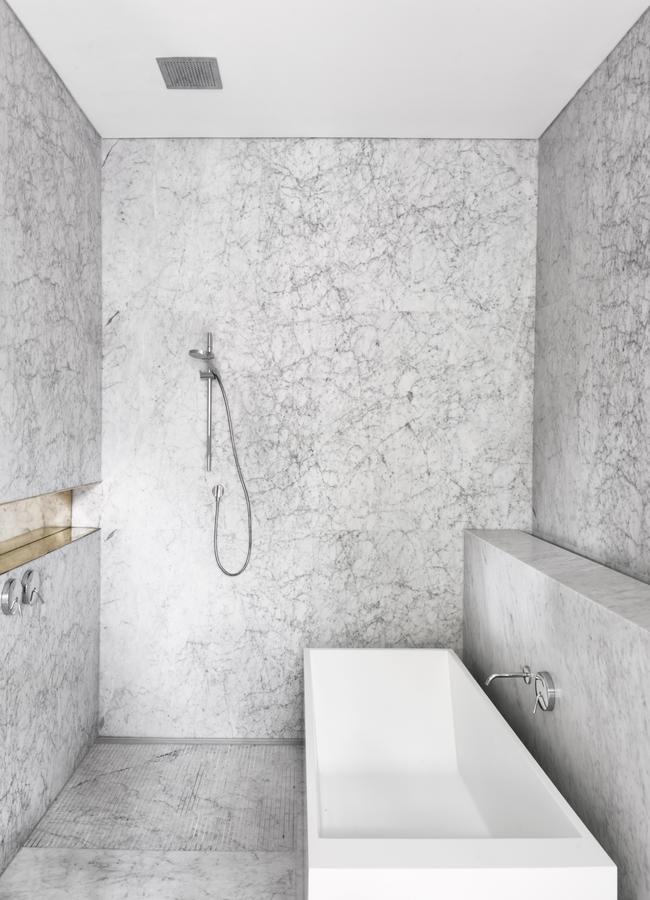
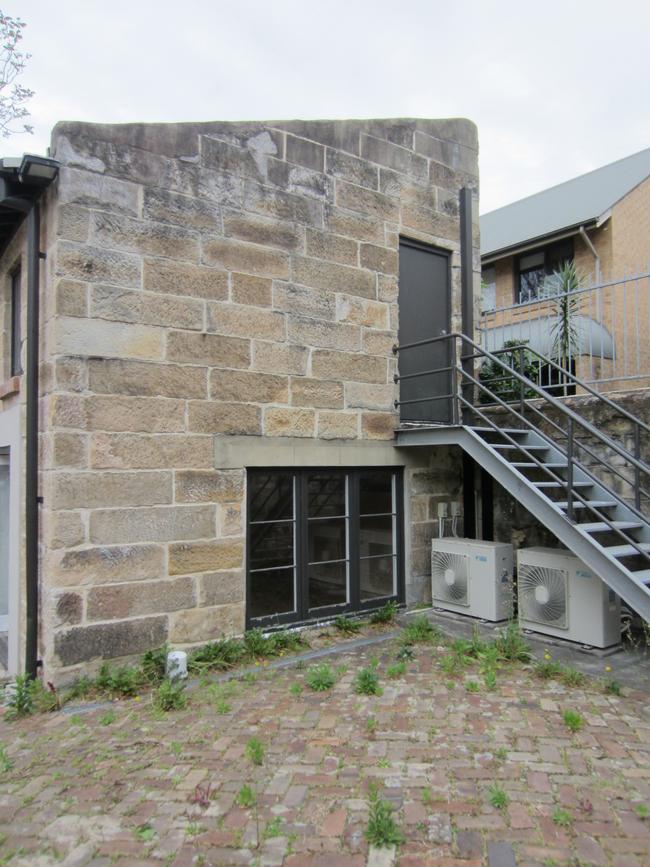
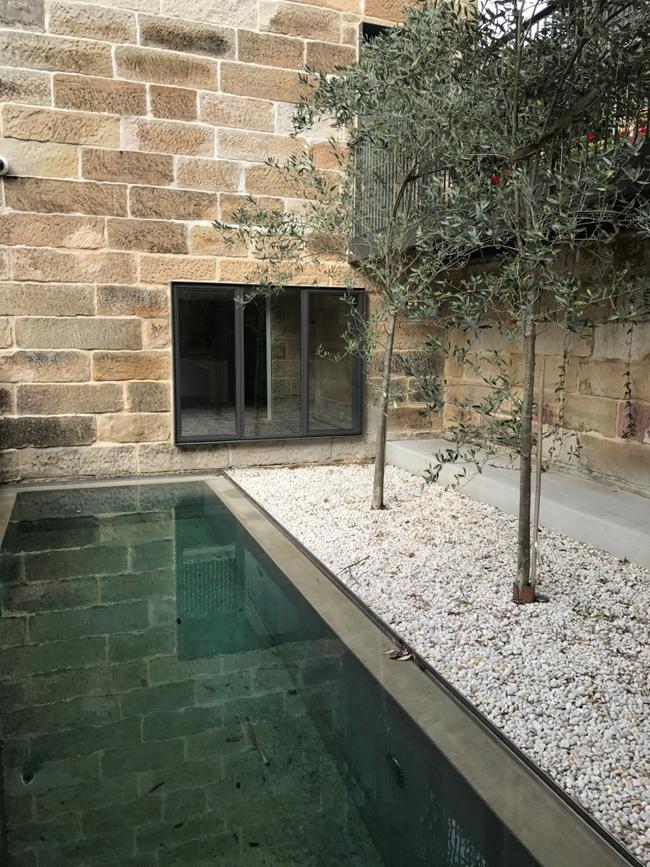
Because of the size of the house, the building process took some time. Renato says while the builder had a schedule to keep to, he and the owners decided there was another way to see it through to the end.
“We let the owner take over and do it in his own time picking up those specialist trades for the plastering, the chevron parquetry floor, the metalwork and the glazing,” he says.
The result is a property that now respects its past — and is ready for the future.
“You try to bring a broom through so that you have the beautiful innate structure to pay justice to it, so you keep it very simple and highlight the ornate elements and you don’t compete with it,” he says.
“Paying homage to that wonderful period is always a treasure if the architect can add to it in a subtle way.”
Pictures: Simone Bossi (main house) and Ignacio Alcalde (bathrooms)
