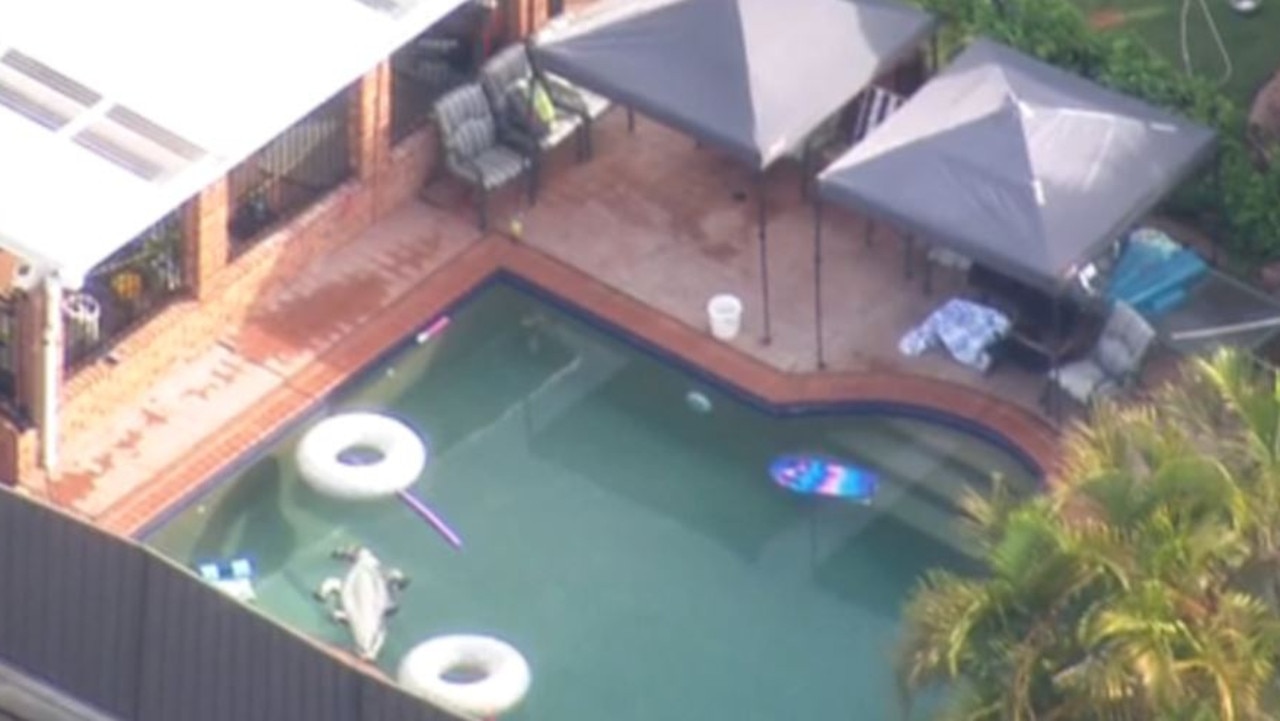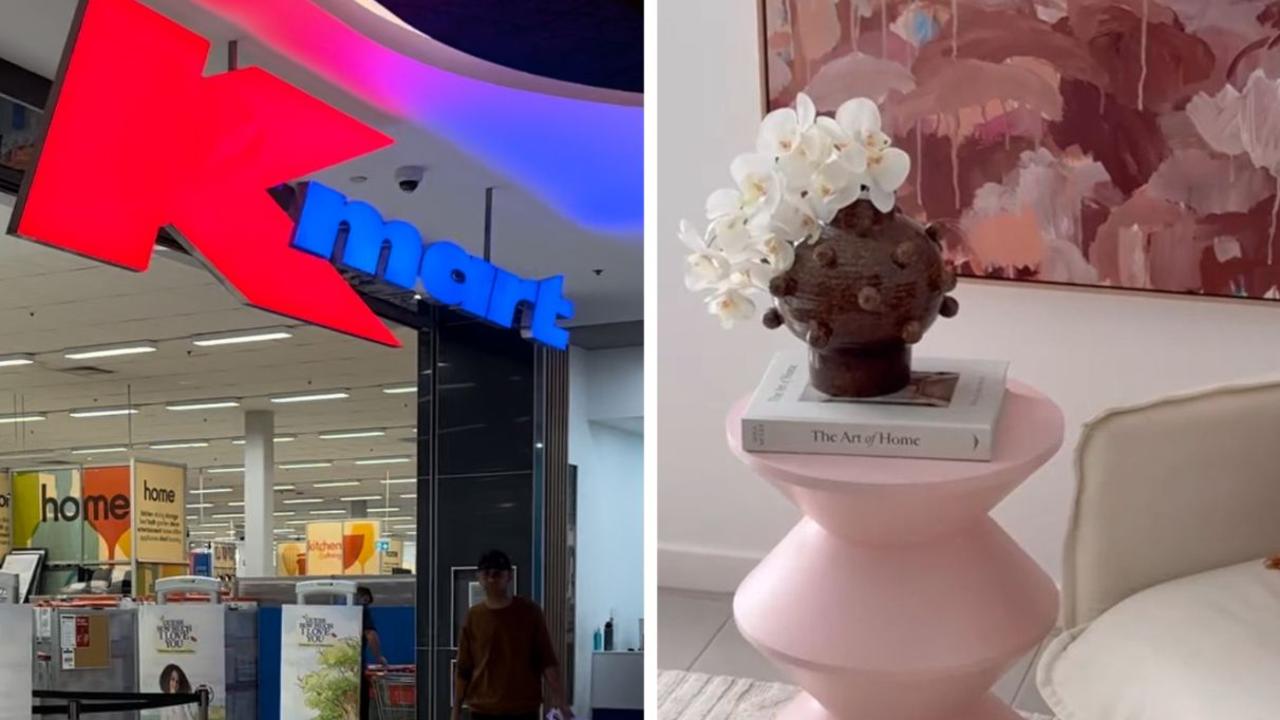Display home: Lindeman 27 is right up there as a practical solution for families
THERE’S a lot to enjoy in this spacious design, which has been heralded as a sensible option for busy families, writes CATHERINE NIKAS-BOULOS.

Home
Don't miss out on the headlines from Home. Followed categories will be added to My News.
SINGLE-STOREY living has long been heralded as a sensible option for busy families.
Without extra rooms to furnish and stairs to jog up and down trying to manage the household, the Lindeman 27 is right up there as practical solution for families looking to upgrade, but not go over the top.
The clever floorplan offers a home that keeps the kitchen and living areas together to allow for better family interaction, while the secondary rooms are located away from the main bedroom for extra privacy.
It is on display with the Seville 2 facade at Kellyville, which would add an extra $8910 to the bottom line. While there are about 30 facades on offer, the Classic 1 and Classic 3 are included in the base price.
LIVING
Although the Lindeman 27 is a single-storey design, it lacks nothing. All the living areas that can be found in a big, two-storey design are here, starting with the home theatre, which could be turned into a study or a fifth bedroom if desired.
The kitchen can be found in the middle of the house, just beyond the entry hallway. The galley-style design features the double sink on the breakfast bar and a sizeable walk-in pantry to the right.
The laundry is positioned to the right again, with a linen press tucked into that space. A second linen storage space has also been built off the hallway.
The family room also connects to the terrazza, or alfresco, creating a seamless flow.
The terrazza wraps around the laundry as well, providing the ideal spot for a clothesline.
The living room at the back of the design, which is also the largest room in the house, also has access to the terrazza.
BEDROOMS
There are four bedrooms in the Lindeman 27, with the master bedroom positioned off the entry to the right.
Impressive in size, the master room has a walk-in robe and an oversized ensuite that includes a double basin, bathtub and shower.
The master bedroom is a key selling point for the Lindeman 27, tucked away at front of the display home.
Although this is not a large home, extra consideration has been given to parents’ privacy.
Bedroom two is behind the theatre room with bedrooms three and four nearby.
All the secondary bedrooms are wrapped around the main bathroom, which offers a bathtub.
The bedrooms all feature large windows to allow maximum natural light to stream through for a greater sense of space.
Pictures Bob Barker
WHAT THE BUILDER SAYS
The target market for this design is families and those who like to entertain. The Lindeman is a larger version of our popular Merlot with more space allocated for the luxuries such as storage, the ensuite and terrazza. The Lindeman includes the Evolution Indulgence package at no extra cost, which is a much higher level of inclusions.
In this package there are items like carpet and floor tiles, a termite-resistant frame and 20mm stone benchtops with drop-downs to the sides. This package also includes coffered ceilings and stone-top vanities with semi-recessed vitreous china basins to bathrooms, among other thing.
Graeme Forrester sales and marketing director, Beechwood Homes
WE’RE LOVING
● The master bedroom is positioned well away from the secondary bedrooms
● Both the ensuite and main bathroom have bathtubs
● There is extra linen storage in the laundry and off the hallway



