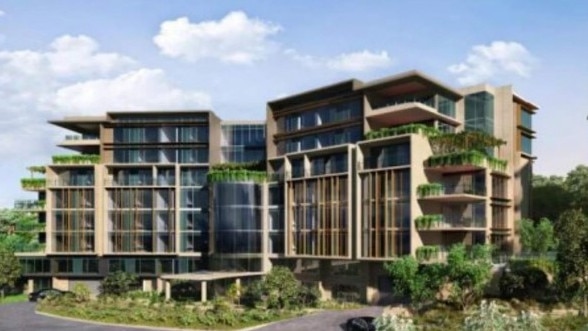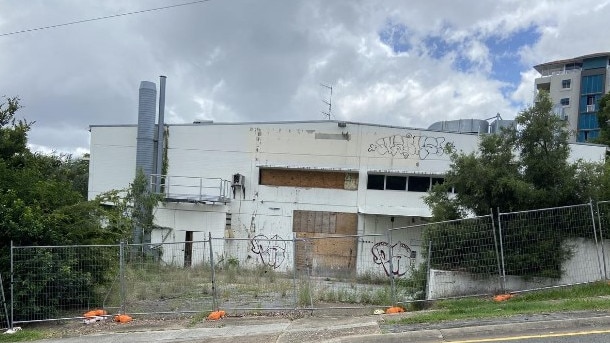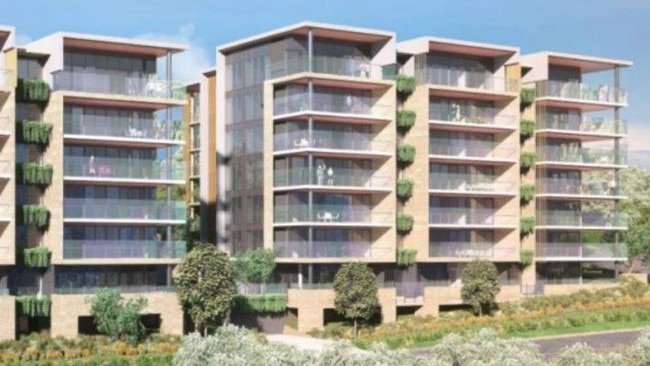Go-ahead for plan to upsize giant westside retirement, aged care towers
It is one of the most controversial developments to come along in Brisbane’s inner-west in years. Now, this highrise retirement village is about to get even bigger. SEE WHAT’S NEW
South West
Don't miss out on the headlines from South West. Followed categories will be added to My News.
A proposal to add an extra level, 28 residential care beds and five more independent-living units to TriCare’s huge Taringa highrise project has been given the go-ahead.
The triple-tower facility at Seven Oaks St, which would have sweeping views over the city, Moreton Bay and western ranges, sparked years of protests and court challenges.
After Council and the aged care developer made a deal in the Planning & Environment Court several years ago to shrink the project, TriCare applied late last year to expand it again.
Council officers have now approved the changes, prompting criticism from local state Greens MP Michael Berkman.

“The expanded approval adds another level below ground to accommodate an additional 28 beds in the residential care facility (for a total of 226), and five more independent and assisted living units (for a total of 77),’’ Mr Berkman said.
“Despite an increase in the number of residents, it also reduces the number of on-site parking spaces.’’
TricCare said in a statement today (August 30) that inner-Brisbane has a “deficiency’’ of high-quality residential aged care services.
“TriCare’s site at Taringa represents an excellent opportunity for a state-of-the-art residential aged care service within the local community,’’ the statement read.
“For more than 50 years, TriCare has been caring for and accommodating tens of thousands of Australians.
“TriCare Taringa will offer very high standards of accommodation and services allowing the elderly to remain within their local community.
“The aged care service will include multiple activity and function spaces, an art room, a theatre, a café, day spa and hairdresser.
“Council recently approved a minor change to the prior approval.
“This minor change addresses the strong demand for aged care services in Brisbane’s inner-west.
“Building height remained consistent with the original approval.
“Sufficient carparking, including visitor carparking, will available on-site.
“As an aged care and retirement site, traffic along Whitmore and Seven Oaks streets will not be substantially impacted.
“Demolition and civil works are expected to commence prior to the end of the year, with construction on the residential aged care building to start in 2023 and be operational in 2024.
“The retirement community buildings will follow.’’
TriCare originally proposed three towers up to 16 storeys high, but with unusually large floor-to-ceiling sizes.
It then agreed to limit the towers to eight levels, although that was still nearly three times the allowable height under the neighbourhood plan.
The site, a former Sullivan & Nicolaides pathology headquarters, has been vandalised and overgrown with weeds since the planning court approval.

It was not known when, or even if, TriCare would proceed with the development.
“What I think is really crazy is that Council has now approved a development with more beds than the initial proposal, allowing Tricare to fit in another level by changing floor-to-ceiling heights and lowering carparking levels underground,’’ Mr Berkman said.
“And yet, there was no requirement for any public consultation on the change.
“If we’re looking at reduced capacity needs for the new inner-west primary school, then I’d much rather see this site seriously considered for that instead.’’
Education Minister Grace Grace last week announced her department was reconsidering building the first new primary school in the inner-west in six decades at a nearby, floodprone site in Perrin Park.
Other proposed sites at Indooroopilly State High School and the Queensland Academy for Science, Mathematics and Technology were previously dropped.

Town Planning Alliance said in the development application (DA) that Tricare’s proposed “enhancements’’ to the design were within the approved maximum building height.
“There are no resulting adverse amenity impacts by way of access to natural sunlight, breezes or views,’’ it wrote in the DA documents.
“The removal of the Whitmore St access improves the safety of the local road network.
“All vehicle movements are now consolidated predominantly within the building, resulting in improved amenity and increased deep planting (trees planted directly into the ground, rather than planter boxes) along the southern boundary.’’
The changes also included more than doubling the size of the clubhouse facilities, which will boast a pool, spa, gym, cinema, lounge, games room, library and function room.





