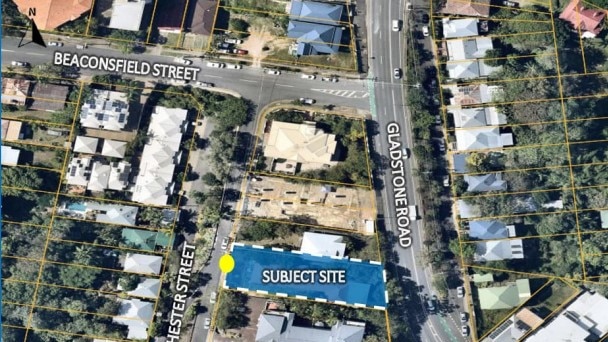Unit project floated by Brisbane’s richest woman, Sarina Russo
One of Queensland’s wealthiest women, Sarina Russo, hopes to build a unit block twice the allowable height in a trendy inner-city Brisbane suburb.

Southeast
Don't miss out on the headlines from Southeast. Followed categories will be added to My News.
One of Queensland’s wealthiest women, Sarina Russo, hopes to build a unit block twice the allowable height in trendy Highgate Hill, a stone’s throw from one of the state’s best high schools.
Planners for Ms Russo, an employment agency and property tycoon worth an estimated $270m-plus, said the stylish four-level project designed by leading architects Nettleton Tribe would greatly improve the streetscape on busy Gladstone Rd.
Ms Russo has long been renowned for her property acumen, snapping up a multi-level CBD office tower for about $2 million three decades ago which she converted into a headquarters for her job placement agency.
She has also lived in an apartment in Riparian and owned three other units in the luxury riverfront highrise, at the time the most expensive residential tower in Brisbane.
She learned the property game as a child, helping her Italian migrant father evict bad tenants from his rental properties before going on to debut on the Financial Review Rich Women list in 2022.
Town planners Urbicus said in a development application (DA), lodged a fortnight ago with Council, that the height of the unit project was acceptable because there was an expectation the area would be developed.
They also pointed out that a similar nearby site on the same road, presently under construction, had approved plans for a three level/partial fourth level unit block.
The application can be appealed by neighbours, however so far there have been no submissions.
Brisbane has a “performance-based’’ planning scheme which allows Council planners to overlook things such as excessive height if a building is deemed to have merit.

Ms Russo and Urbicus were contacted for comment.
“The proposed development density is in response to the site’s proximity to nearby centres, parkland and key transport corridors and stations (bus and rail),’’ Urbicus said in the DA documents.
“The prevailing pattern of development within this particular portion of Gladstone Rd illustrates higher density living.’’
Urbicus also said the “anomaly’’, a tin-and-timber house next door at 143 Gladstone Rd, was anticipated to be developed in the near future.
“Any potential conflict with the planning scheme is limited and minor in nature and there are sufficient grounds to justify the development,’’ it said.

An old two-level brick unit block on the site would be demolished to make way for the project, including basement/street level parking for 28 cars.
The development, with frontage also to Chester Street, would have two three-bedroom, 10 two-bed and three one-bed units.
There would be a communal rooftop area with pool, deck, BBQ facilities and breakout area.
Site coverage was 55 per cent, but 20 per cent would be landscaped and a landmark hoop pine retained.
Consultants TTM said in a traffic report that there were not expected to be any significant traffic or safety impacts, but conceded Council rules required three more car spaces.





