Riverfront rage: four lane road through park
Plans to transform a former Brisbane naval barracks into a masterplanned estate have enraged its neighbours.
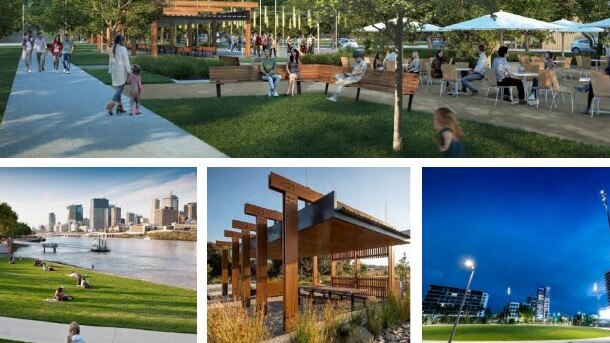
Southeast
Don't miss out on the headlines from Southeast. Followed categories will be added to My News.
Excitement about plans by Taiwanese-backed Shayher Group to transform a Bulimba naval barracks into an 885-home estate has turned into anger.
Neighbours are now alarmed at plans to build a four-lane road access through a park and the traffic impact on busy local roads.
They also claim rooftop recreation areas proposed for five-storey sections of the sprawling 20ha Apollo Rd site amount to a sixth storey, which they said should mean the project could be challenged in court.
Marketed as the “jewel in Brisbane’s inner-city riverfront’’, the former HMAS Moreton base was bought by Shayher for $63 million in August, 2019.
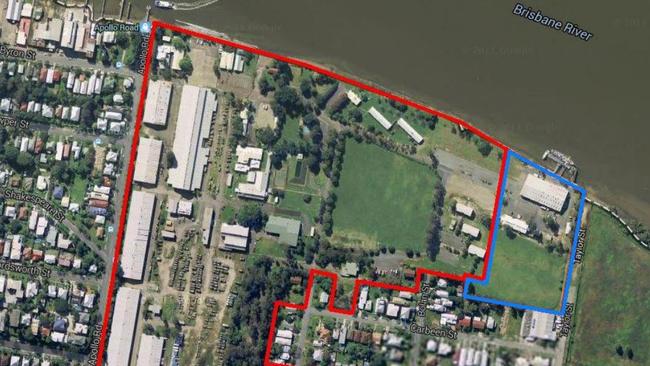
At the time, Defence Industry Minister Melissa Price said it represented the Government’s “ongoing commitment to unlock surplus Commonwealth land for alternative uses, including housing”.
“The sale of Bulimba Barracks will unlock the potential of the site to deliver environmental, community amenity, heritage and housing supply outcome,” she said.
Shayher lodged a development application earlier this year which promised to reuse timber from demolished naval buildings and erect interpretative signs, as well as building a full-sized AFL and soccer field for the overcrowded Morningside Panthers club.
It would also include retail and commercial precincts and a riverfront promenade and park, bike paths and more.
“The site will contain an open space network of parks connected with tree lined avenues that
characterises the neighbourhood and provide opportunity for a community to develop,’’ Shayher’s town planners said in development application (DA) documents.
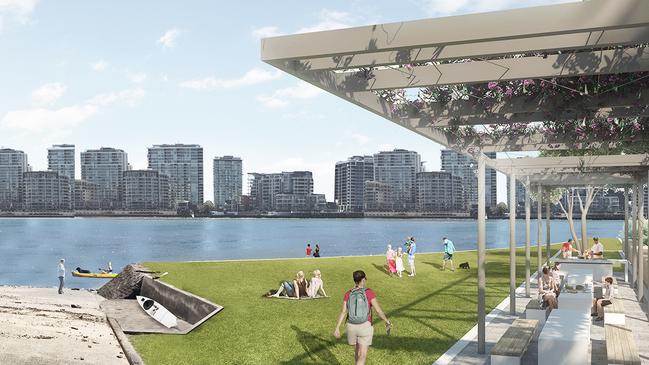
“There are four main open spaces: Candleworks Plaza, that acts a forecourt to the heritage fabrication workshop; a 540m long linear river park; a multiuse recreation park to the east; and Tugulawa Park to the south of Apollo Rd.
“These places are connected by two generous and tree-lined avenues that are pedestrian orientated.’’
The Government will retain the HMAS Moreton site for navy personnel, Reserves and Cadets.
As far back as 2016 the long-mooted sale was raising hackles after Defence rejected a State Government offer for the site, which federal MP Terri Butler said at the time was not in the best interests of the community.
Now, neighbours are furious after viewing the DA and attending consultation sessions.
Greens candidate for the local federal seat of Griffith, Max Chandler-Mather, said the anger came through strongly when he was doorknocking.
“People are particularly upset about an access road through Tugulawa Park, which before the masterplan was revised was supposed to be built over the top of an existing road on one edge of the site,’’ he said.

“There have been at least 200 submissions opposing the changes and in the original consultation from 2015 to 2017 this road access was not mentioned.’’
Mr Chandler-Mather said the alternative park Shayher was proposing had drainage in the middle and was an unusable long, thin strip.
And the new sports ground was too small to address the Panthers’ needs, he said.
Resident Alan Trevisiol said in his submission that a proposed cafe would eat into available public space in the riverfront parkland, and that rooftop gardens and entertainment areas were not part of the character of the area and not part of the Bulimba Neighbourhood Plan.
He said they should count as an extra storey, which would make the development impact assessable, or able to be challenged in the planning court.
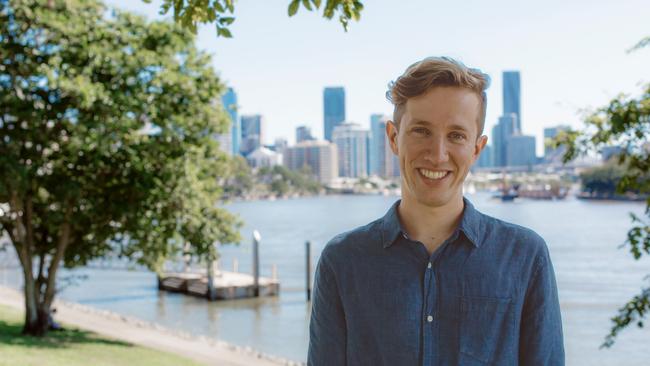
“These rooftop gardens only incite noise that travels through the wind,’’ he said.
“The plan proposed by the developer does not include any undertakings for the walk of jacarandas along Apollo Rd, which is a feature of the community.
Another neighbour, Paola Jell, said in her submission that Shayher’s masterplan was not consistent with the promise for a “residential interface’’ at Cowper St.
That was because Shayher wanted to build three storey dwellings there, not two storeys as allowed in the neighbourhood plan.
The height was also misleading as Shayher wanted it measured from the building pad level, not ground level, she said.
Mr Chandler-Mather claimed the 855 new dwellings would overwhelm Bulimba’s public infrastructure.
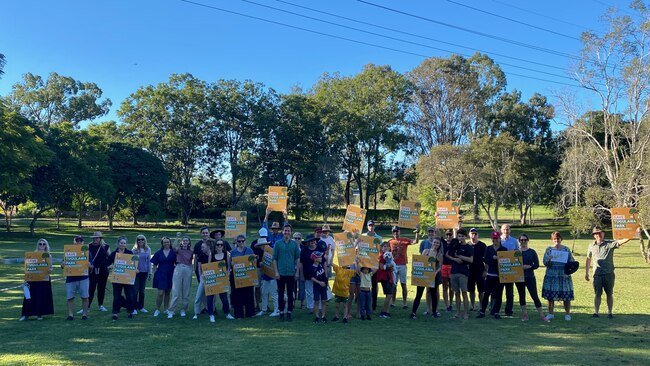
“It will make traffic congestion worse and strain our local parks and schools, so it’s complete madness that the developer wants to destroy public parkland,” he said.
“The Federal Government should never have privatised the land and ideally the Barracks site should be used to create a new large public park and build public housing so young working families can afford to move into the area.
“We’re calling on the LNP and Labor to support our call to Save Tugulawa Park and extend it, force the developer to build a full sized AFL field with capacity for soccer and rugby, allocate 20 per cent of the dwellings as affordable housing and fund a high frequency city glider to take pressure off Riding Rdand Hawthorne Rd.
“People use this park every day, to walk their dogs, kick a footy around and have picnics - it would be a disgrace to see the LNP council sign off on its privatisation and destruction.”
Council City Planning Chair Krista Adams however said the Greens were “four years behind the times’’.
“The current masterplan was subject to significant community consultation and attracted close to 150 submissions,’’ Cr Adams said.
“The Bulimba Neighbourhood Plan requires Tugulawa Park to be expanded to a minimum of 3000sqm as part of any development application.’’
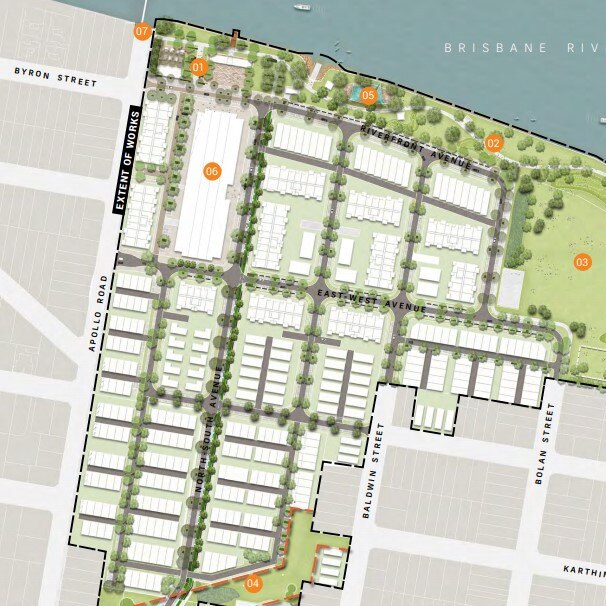
WHAT SOME NEIGHBOURS SAID IN THEIR SUBMISSIONS
Stephen O’Brien: The local area plan for this site was developed by BCC in haste and under duress. It allows a large number of dwellings without due consideration of the capacity of local infrastructure. No primary function other than multistorey residential was even considered.
Margaret La Caze: I’m excited about the marketplace- it reminds me of Granville Island, Vancouver. I am, however, concerned about the amount of predicted cars and only a few exits and entrances through suburban streets. I believe the congestion will be horrendous and believe little planning has gone towards this.
Sean Foley: There are so many flaws in this DA it is difficult to know where to start. But the lack public green space should be mentioned, and the small existing park should not be double counted. The ‘open day’ was a cynical farce, more an exercise in real estate promotion ...
than a serious attempt at community consultation. The roads between Apollo Rd and where Hawthorne Rd joins Wynnum Rd are already choked with traffic in morning peak hours, with travel times in the order of 30 minutes-plus just to get on to Wynnum Rd.
WHAT SHAYHER SAID IN ITS MASTERPLAN VARIATION APPLICATION
The site at 167 Apollo Rd has been the subject of an extensive neighbourhood planning process undertaken by Brisbane City Council, resulting in the master plan layout within the City Plan 2014 – Bulimba District Neighbourhood Plan.
The proposed development seeks a Variation Request to vary the outcomes of the Bulimba District Neighbourhood Plan and associated code provisions and relevant assessment benchmarks of the Brisbane City Plan 2014.
The dedicated sporting area cannot accommodate a full size AFL field (185m by 155m).
The significant heritage references from past indigenous and non-indigenous land uses will be
captured and celebrated in the landscape through interpretative elements and design references.
Within the riverfront parkland, the stone revetment wall and boat launch area will be retained and protected, enhanced where required to improve safety, river access and to repair damage.
Candlemaker Square, Landmark Play and Barracks Esplanade will celebrate the site’s heritage through interpretation and designed elements, while the multi-use recreational open will provide the broader, unimpeded open space area conducive to ball play, kick around area, active and large group uses.
The open spaces will cater to multiple uses from event spaces, play areas, gathering spots to dedicated cycle paths, public amenities and cafe kiosks.
This series of open spaces will cater to site itself and the broader community.
There will be two dedicated off-road bike paths through the site to ensure that residents are
connected into the local network promoting cycling for fun and fitness.
There will be one dedicated bike lane running parallel to the North-South Avenue separated by landscape for additional safety.
There will also be a bike path along the river front through the park allowing for the possibility of a future bike path along the river front.
There is also an shared off-road bike path entering the site from Bolan St and connecting to the river.
The site will provide a diverse mix of housing types at various scales, allowing for a smooth
transition of built form.
The built form height will increase from the existing adjacent context of two storey detached dwellings from the edges of the site to five storey apartments in the centre of the site.
The mix of housing types will also help create distinct area characteristics across site, provide diversity in housing stock and ensure that a broad demographic will be attracted to the neighbourhood.
The suggested density target in this Variation Approval is no greater than 855 dwellings,
approximately 40 dwellings per hectare, and is aligned with the outcomes of the existing
Bulimba Precinct Master Plan.
The proposed community heart precinct will provide a range of retail, commercial and community uses to service the new community and current Bulimba residents.
The precinct will contain a mix of uses and includes the adaptive reuse of the heritage fabrication workshop as a community focal point.
The fabrication shed is intended to be an identifiable, flexible and central community space.





