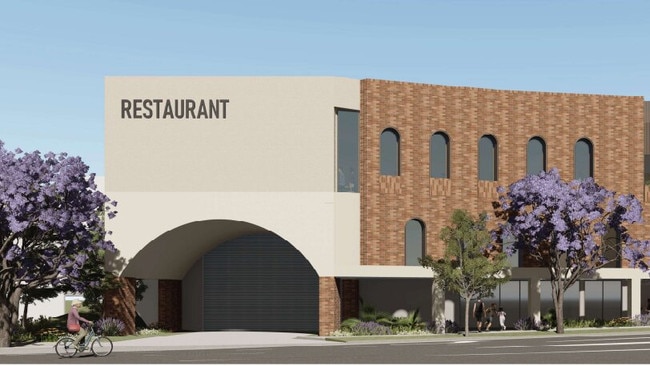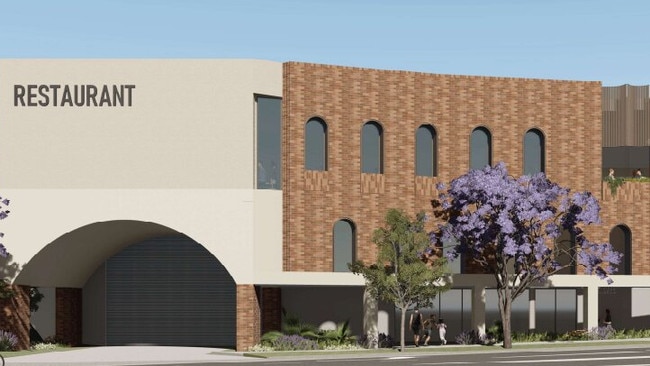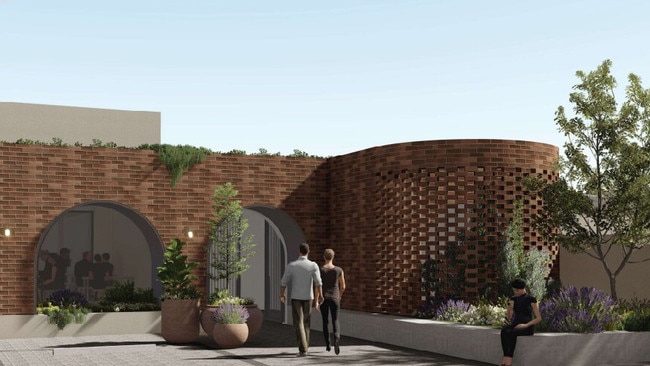Revealed: plans for two-storey restaurant with rooftop bar in Enoggera
Developers have lodged plans for a two-storey restaurant, with a rooftop bar and tasting room, cafe, butcher and multi-level parking at a vacant corner block in a Brisbane northside suburb.

Southeast
Don't miss out on the headlines from Southeast. Followed categories will be added to My News.
A long-term vacant block in Brisbane’s north could soon be transformed to a ‘high-quality’ two-storey restaurant with a rooftop bar, tasting room, cafe and butcher.
PG Consolidated Pty Ltd has lodged an application to develop a restaurant, butcher and cafe within a new two-three storey building, at 185-197 Samford Road and 347 Wardell Street, Enoggera.
The development, with a gross floor area of 1564 sqm would be positioned on the corner of Samford Road and Wardell Street, with carparking on multiple levels.
The restaurant would cover levels 1 and 2 of the building, with a combination of indoor spaces and external spaces, including a landscaped outdoor roof terrace to the corner.
A main bar would be located on the corner of Wardell Street and Samford Road on level 2., with private dining rooms and tasting room with small bar, planned for level 1.

The rooftop garden area would include landscaping to the corner, which developers say would encourage activation and opportunities for casual surveillance and will balance the built form response.
The butcher and cafe tenancies would cover 40 sqm each, the restaurant tenancy 1484 sqm.
There would be on-site basement level carparking of 115 spaces.
“The development will provide an active ground level outcome to Wardell Street and Samford Road, including ground level retail (food and drink outlet and shop) uses plus a landscaped publicly accessible space at the corner that will contribute to the amenity and character of the site, streetscape and broader centre,” the application reads.
“The development will provide a high-quality restaurant outcome over the site that will positively contribute to the function and
attraction of the Enoggera Neighbourhood Centre and will complement the existing role and function of the centre.

“The restaurant will provide a focal point for the local residents.
“At ground level to Wardell Street the development proposes an active interface (visually and physically) to the street that will provide the connecting piece to the railway station and adjoining community facilities.
“The active interface will include glazing and pedestrian connections to the proposed retail spaces, including the cafe and butcher.”
628 sqm has been set aside in the plans for deep planting across the site and an additional 130 sqm of landscaping.
The restaurant, cafe and butcher would be located 190 metres south of Enoggera Train Station
“Notwithstanding the site’s location, it has been vacant since 2013 following the road and intersection upgrades that were undertaken by the State Government,” the application reads.


