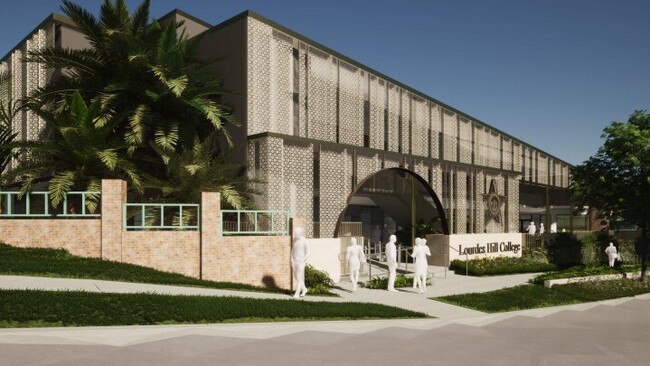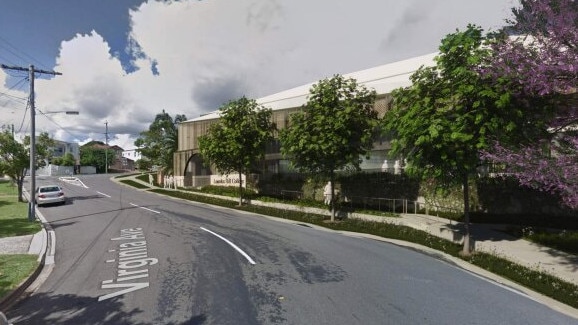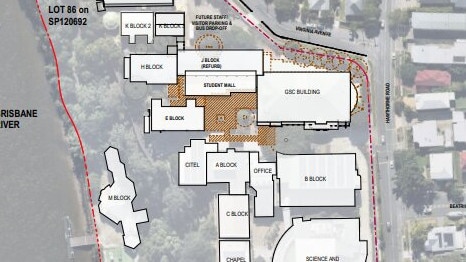Inside Lourdes Hill College extension development plans
An elite Brisbane college has unveiled plans for a mega transformation of its riverside campus as they prepare for a new school year in 2023. SEE THE PLANS
Southeast
Don't miss out on the headlines from Southeast. Followed categories will be added to My News.
One of Brisbane’s most prestigious girls schools has unveiled plans for a massive three-stage redevelopment of their campus in the city’s southeast.
Lourdes Hill College, 86 Hawthorne Road, has lodged an application to demolish, rebuild and extend several of its buildings to enhance the education experience for its students and teachers.
The proposal in broken up into three stages, comprising parts of the college’s master plan, aiming to “address key long term campus challenges and to present a safer, more liveable, welcoming and accessible campus”.

The first stage of the project includes the demolition of the existing G Block to build a new four-storey building featuring six learning areas and a home economics space as well as a connection to the existing E Block.
A portion of H Block and E Block buildings will also be demolished as part of the initial stage.
The second stage will include an extension of the Good Samaritan Centre (‘GSC’) with disability access to the performance stage as well as all-access amenities added on top of a new pedestrian entry from Virginia Ave.
Works on the GSC will also include new reception/waiting room spaces, meeting spaces, a lunch room, student foyer and junior foyers, a nurses room, quiet rooms, a sick room and a uniform shop.

The third stage of the school’s development includes extending and refurbishing J Block to improve teaching spaces and facilitate the introduction of Year 5 and 6 classes.
The extension will create eight learning areas in J Block.
“The proposed development will not lead to an increase in students or full time equivalent staff numbers, as the Master plan has been designed with an intent to stabilise enrolments at current levels across the longer term,” the application reads.
“The arrangement of new buildings creates central circulation elements to provide a stronger sense of orientation and wayfinding within the campus, and to create new landscaped spaces for students and staff.
“Extending learning from teacher-led spaces to student directed peer-to-peer spaces, which is critical in the learning framework.
“Social learning spaces next to staff spaces to improve student support.
“Improving wayfinding by creating clear primary and secondary routes through the school.”

The college has projected student enrolments will decrease from 1277 to 1208 before 2030 and full-time staff will decrease from 155 to 144.
The fourth stage of the redevelopment will be the subject of a future development application for the northern staff carparking area adjoining Virginia Ave.
This will include a new bus drop off and parking space.
LOURDES HILL COLLEGE’S MASTER PLAN AIMS
• New buildings and/or enhancements to existing buildings which ensure classrooms, activity areas and circulation spaces reflect contemporary teaching and learning practices.
• An infrastructure plan, which supports the introduction of Year 5 and Year 6 at the college from 2025.
• Enhancements to support on-site security and the supervision of increased activities on campus outside school hours.
• Improved wayfinding and covered connectivity through the school, in addition to full disabled access to all buildings.
• Increased energy generation capacity at the College and implementation of environmentally sustainability solutions.




