100-plus objections to South Brisbane mega-unit project on heritage site
A massive three-tower unit project planned for a site next to the landmark Expo 88 Skyneedle in South Brisbane has some locals offside, despite assurances from the developer. Here’s why.
Southeast
Don't miss out on the headlines from Southeast. Followed categories will be added to My News.
A massive three-tower, multistage unit project in the heart of South Brisbane has sparked 120 public submissions, most opposing it despite assurance from the developer that it will be a major asset to the suburb.
The Aria Property Group towers were so big it was proposing to use part of the site as a public, paid car park until after the 84-unit stage one tower was built — possibly up to five years away.
Aria promised it would refurbish and retain a shop once owned by the family of renowned author David Malouf, who grew up on nearby Edmondstone St and wrote a popular book about it.
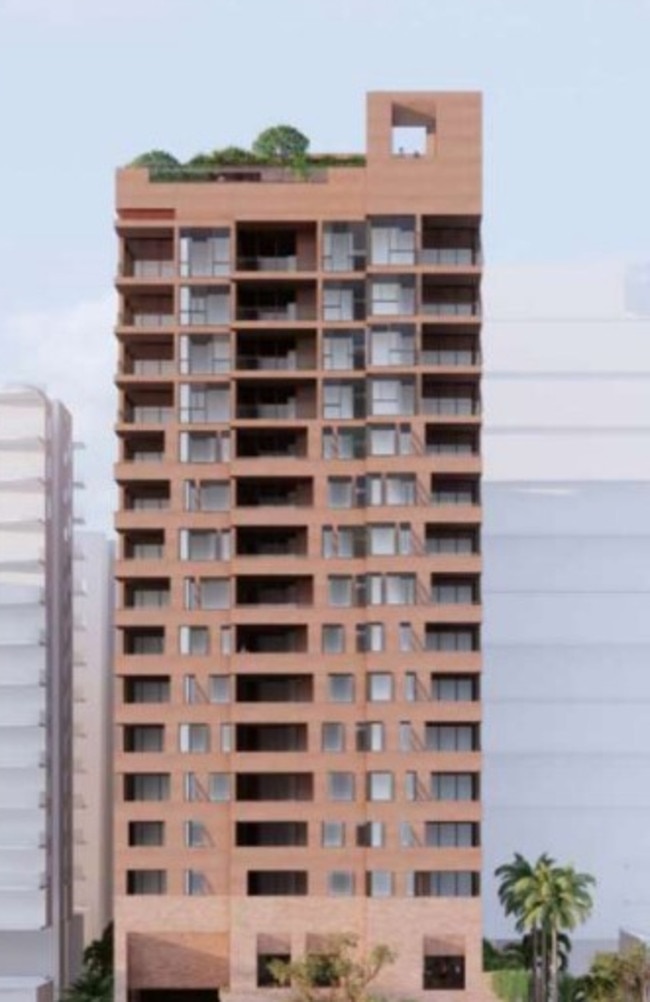
The rear wing, side extension, covered walkway and access stair would be removed but the building “core’’ retained.
The developer said it would also protect the art deco Bonds Sweets building, which was used for many years as a film store for Universal Pictures.
The site, fronting both Manning and Melbourne streets, was also next to the landmark Expo 88 Skyneedle structure but would have no impact on it.
A hairdressing academy and the Jo Jo’s and Bach Living buildings, until recently owned by Stefan hairdressing chain owner Steve Ackerie and his partner, would be demolished.
The buildings were badly flooded in February and most stock was destroyed.
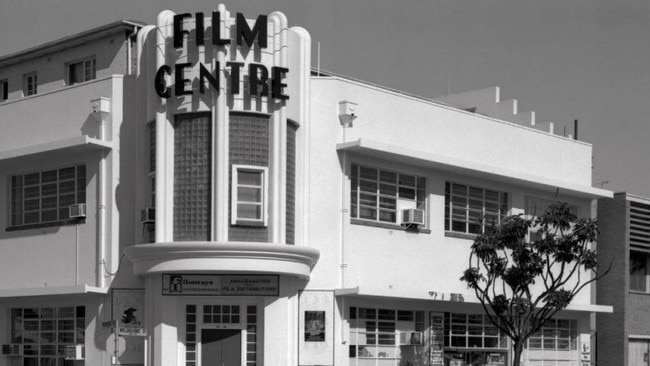
Aria said its mixed-use, 16-level development — four storeys higher than allowed under the neighbourhood plan — would provide high-quality private units, a public 800 sqm gym and temporary 280-space commercial car park which would help improve street parking problems.
There would be another 129 residential car spaces.
The stage one tower was designed by two of Australia’s leading architects, Richards & Spence and Bates Smart, and would “make a positive contribution to the visual amenity of the streetscape’’.
It would include a main pool with sweeping city views, hidden oasis plunge pool, pool deck, sun lounges, rooftop shade structures, BBQs and dining areas, multipurpose outdoor rooms and subtropical “sky garden’’ with views of West End, South Bank, Mount Coot-Tha, the Taylor Range and CBD.
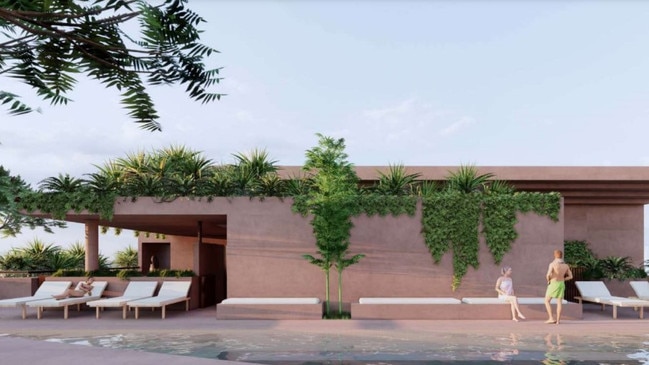
“By virtue of its size and unique attributes, the site presents a significant development opportunity for South Brisbane and as such has been master planned,’’ town planner Saunders Havill Group said in the development application (DA) documents.
But West End Community Association (WECA) president Seleneah More called on Aria to make the masterplan publicly available.
She said without that it was impossible for residents to know what would actually be built in stages two and three.
Ms More said Aria was claiming there were public benefits in building higher than the neighbourhood plan allowed, such as greater green space, but without a public masterplan the size of the open space was unknown.
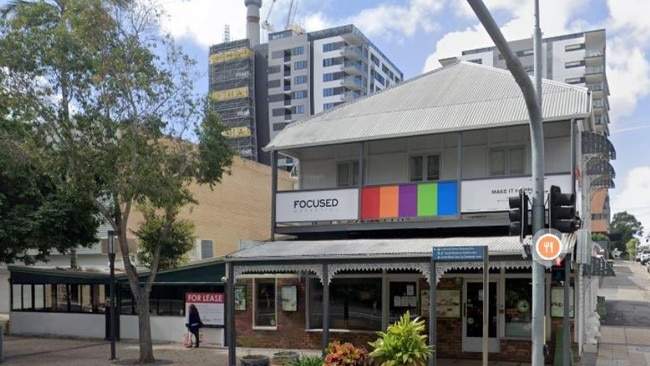
“This lack of transparency risks undermining the public notification process,’’ she said.
“We are also going down a dangerous path if we allow developers to trade off height limits for public benefits.’’
Local Greens Councillor, Jonathan Sri, said he also held concerns.
“Reasonable people can disagree about what style and scale of development is appropriate for the area, but the core point is that residents and other stakeholders should have meaningful input into decision making about urban planning,’’ Cr Sri said.
Saunders Havill pointed out in the DA documents that there were a number of very tall buildings nearby, including Standard (30 storeys), Trellis (13 storeys) and Halo (17 storeys).
They added that Halo’s balconies and windows were oriented to the street, or internally, so residents in Halo would not have their privacy affected by the stage one Aria tower.
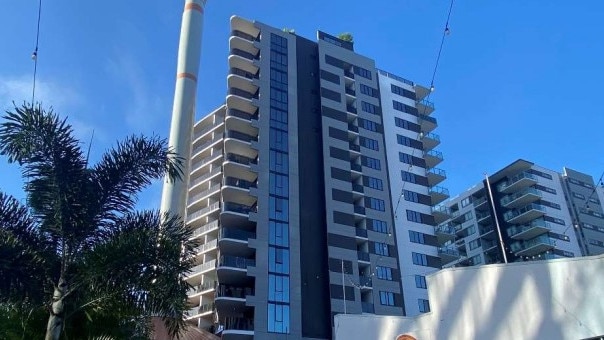
But one resident said in their submission that Standard, which was also built by Aria, was “clearly out of place for the South Brisbane area’’ and should not be used as a precedent.
Another submission pointed out that Manning St was not a major thoroughfare and did not have traffic lights at either end to handle so many extra cars, which would use one driveway.
A Halo body corporate committee member said tenants in their building strongly disagreed with claims in the DA documents that the new tower was “consistent with the expectations of the community for building heights’’.
“The opposite is true. Most residents in the immediate area want consistent and compatible height developments, rather than excessively tall, overbearing and out-of-character buildings that stick out and dominate surrounding buildings in the immediate area,’’ they wrote.
Public submissions close today (Friday, July 15).





