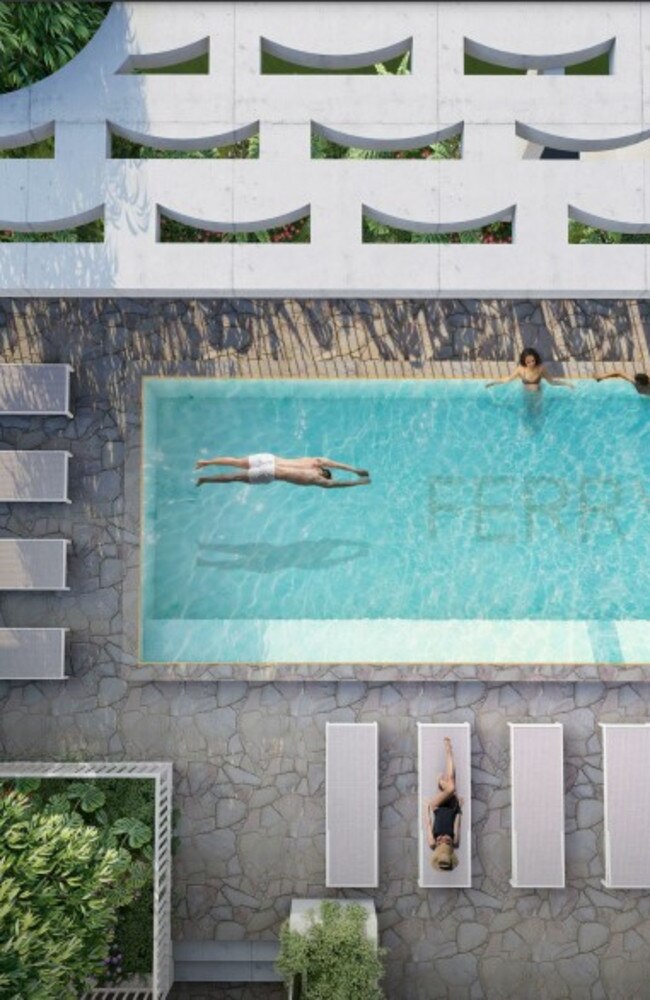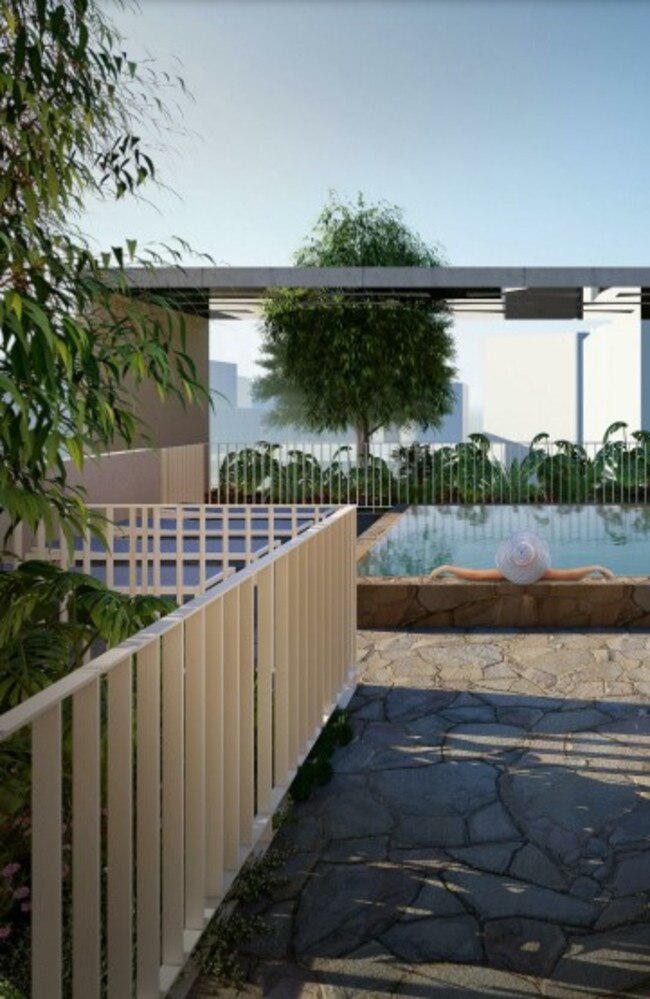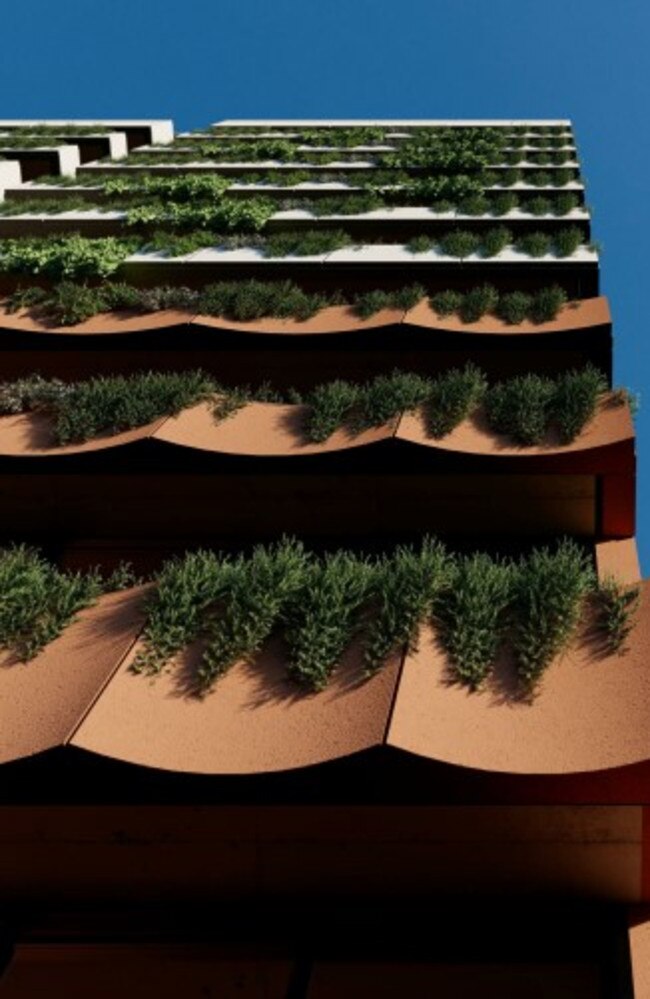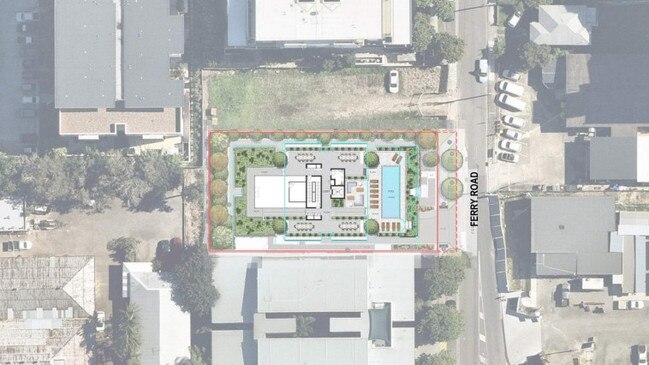Revealed: Latest luxe unit tower for West End | photos
The gentrification of West End is showing no signs of slowing, with a big-name developer releasing plans for a luxury 12-storey unit tower complete with rooftop pool. SEE THE PLANS.
Local
Don't miss out on the headlines from Local. Followed categories will be added to My News.
The yuppification of West End is powering ahead despite Covid and upheavals in the unit market, with controversial developer Pikos Property Group revealing plans for a 12-storey tower.
The striking Congrad Gargett-designed 38-unit residential tower would be topped by a stunning rooftop area with pool and sweeping views over the Brisbane River.
It was counted as a 12th level and would include solar panels, a BBQ and open space.
If approved, it would significantly increase the density of the site, which was previously approved for just 13 townhouses with 28 car spaces.


The Pikos plan would include 77 residential and six visitor car spaces spread over six basement levels, and 48 bike spaces, on a site the size of a double house block (787 sqm).
Town planners said in the development application (DA) that the 20-24 Ferry Rd project, 800m from the CityCat ferry terminal, would generate an extra 25 cars per hour in peak periods and 250 more vehicle movements per day.
The West End peninsula has rapidly become parked out and choked with traffic as more and more house, factory and retail sites have morphed into medium-rise and high-rise units.

However, the town planners said in the DA documents that no detailed traffic assessment was required as it is not a “major’’ development.
“Ferry Road Apartments’’, as the project would be called, would feature a distinctive brick design at its podium base levels reflecting heritage buildings around the West End area.
“The ground plane and podium greets the street with a warm handshake of red-coloured concrete,’’ the documents said.
“The hue is a nod to the historical use of brick throughout the area.
“On top of this a crisp white tower elevates to the sky.
“A veil of greenery is cascaded across the facade to soften the edges and create a considered response to the subtropical environment.’’
About 15 per cent of the site would have “deep planting’’.
More details available on Council’s online DA portal developmenti. Search for application A005777075 or 20 Ferry Road West End
More Coverage






