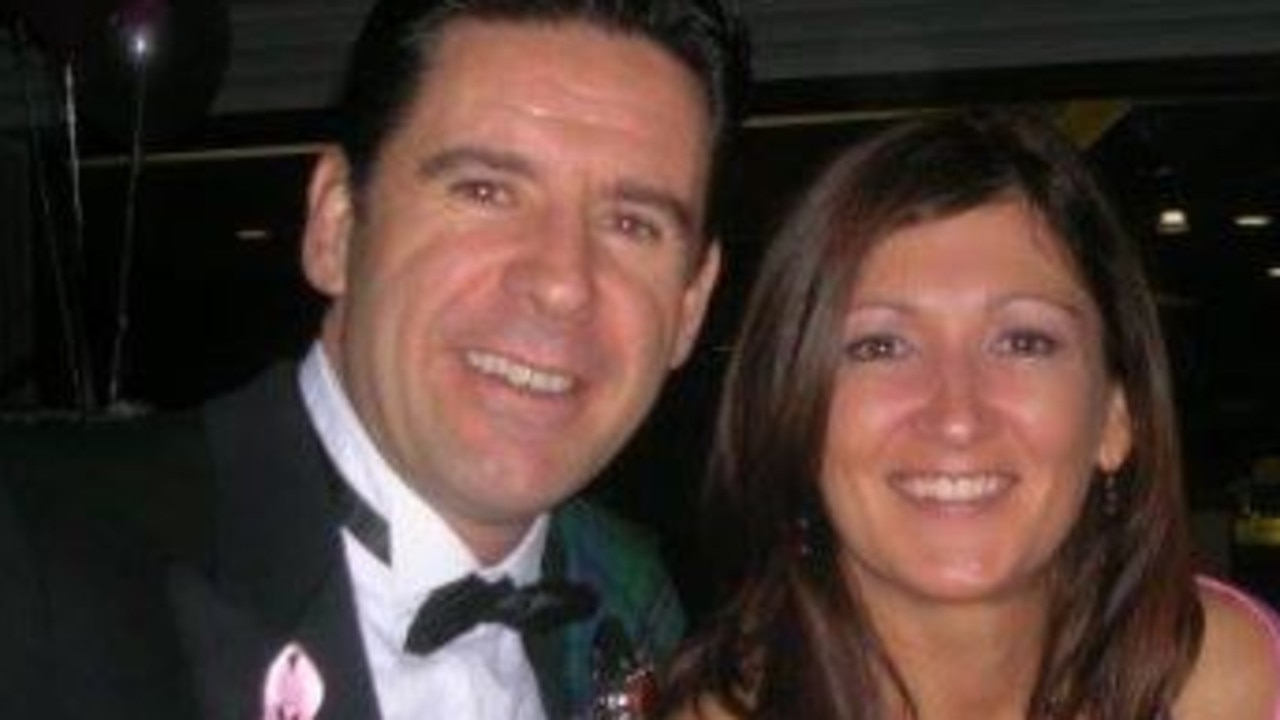Try again: Two-year Spring Hill highrise saga drags on
Two years after a developer sat down with Council to talk about its plans for a 25-level luxe unit tower in Spring Hill, it has been asked to fix no less than 37 issues. See the full list.

North
Don't miss out on the headlines from North. Followed categories will be added to My News.
The latest high-rise project to hit Spring Hill has hit a roadblock after Council officers told the developer to address 37 issues, from garbage disposal to the facade and lack of greenery.
A local community group has meanwhile lodged the first formal objection to the 157 Leichhardt St unit tower, which would include 112 luxury units and rooftop pool if approved.
The developer has already had two cracks at changing the design after first sitting down with Council planners in September, 2019.
But there are still no artist’s impressions of how the building would look on the site, which has a commanding position high on the street.
The standoff comes after a wave of controversial developments in Brisbane’s oldest suburb.
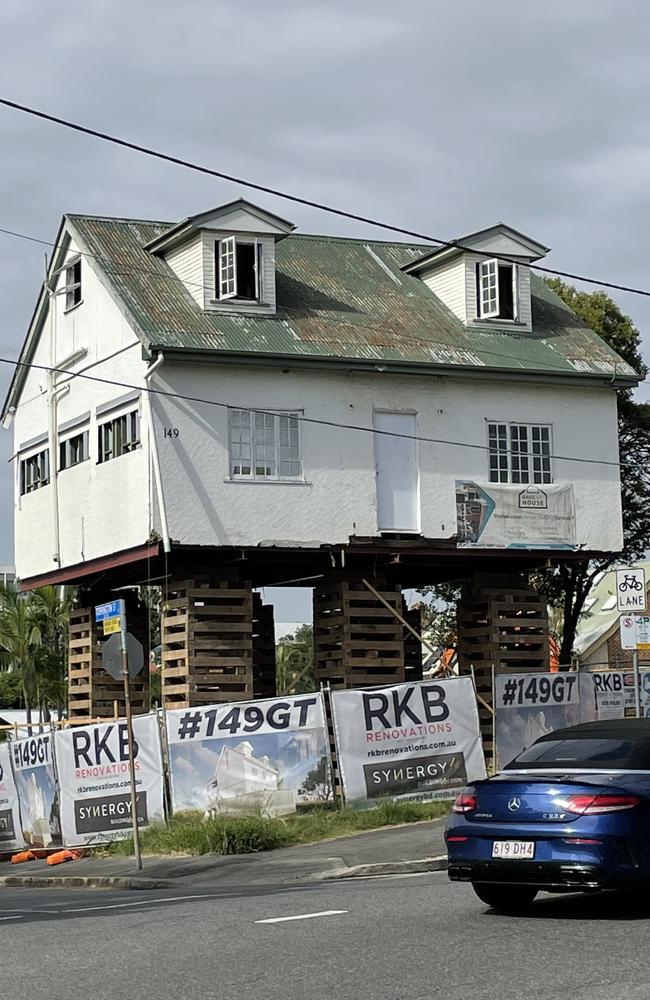
Earlier this year, motorists on Gregory Tce were left bemused after a rundown workers’ cottage built in 1875 was raised up on stumps as part of plans to rotate it, extend and build underneath.
A few hundred metres down the road Victoria Flats, one of the first purpose-built blocks of flats in Queensland, is slated for a three-unit development but is also locked in a stalemate with Council.
A group of four heritage-listed houses at 130-138 Fortescue St, which runs off Gregory Tce, are for sale, while residents last year lost a bitter fight against Keylin Group’s plans for two, 15-level buildings near historic Carrington House.
The Spring Hill Neighbourhood Plan, adopted in 2018, allows high-rise next to character and heritage buildings, while the CBD boundaries have recently been changed to allow highrise all the way up Leichhardt St.
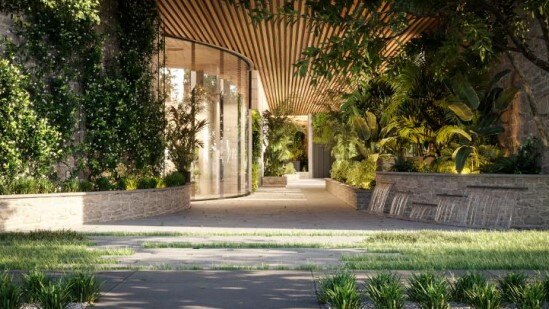
Spring Hill Community Group co-ordinator Neil Peach said in his submission on 157 Leichhardt St that there were already 600 vacant units in the CBD.
“The provided plans confirm that this is a building that makes little reference to its context in Leichhardt St, both from a neighbourhood or built form perspective,’’ Dr Peach said.
“We note in particular that this development is seeking to construct a tower of the maximum height allowable and that concessions are being sought in regard to the overall design, bulk and scale of the built form.’’
However, Dr Peach said he supported plans for a landscaped arcade between Astor Tce and Leichhardt St.
Planners Adams + Sparkes said in the development application (DA) that the project would “result in a positive contribution to the Spring Hill area’’.
Changes had been made to address Council concerns following two “pre-lodgement’' meetings.
But the developer was unapologetic about the building’s height and bulk.
“(It) will be the tallest tower built form in the immediate locality,’’ Adams + Sparkes wrote.
“This is consistent with the intent for the City Centre Expansion Precinct to accommodate
the highest densities of residential development to better co-locate residents with business uses in the Brisbane CBD.
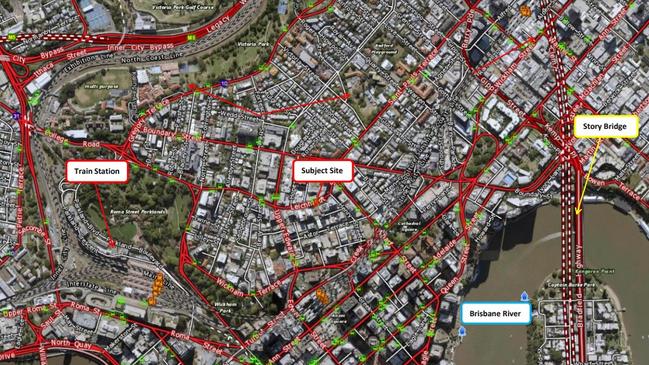
“The reduction of boundary setbacks to create larger floorplate units is intended to attract families into the CBD and introduce a new demographic of city dwelling residents.
“The proposed development presents a high-quality architecturally designed high-rise development that presents a significant improvement to the streetscape in place of the current building onsite.
“The proposal is sympathetic to surrounding development and delivers an ideal outcome for inner-city apartment living within the Brisbane CBD.’’
Despite that, Council officers outlined 37 areas of concern in an information request last month, including the privacy impacts on neighbours of side balconies, setbacks roughly half of the allowed minimum and carparking dominating the street frontage.
They pointed out that the neighbourhood plan called for buildings in the area to have a mix of retail, business and residential uses, with residential to take up no more than half the space.
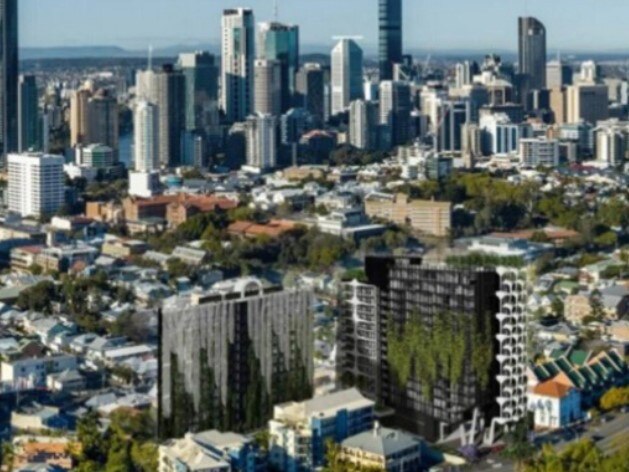
Council also objected to the lack of balconies, louvres and openings and lack of street-level and vertical landscaping, saying a landscaped rooftop pool area did not cut it.
“The site is high on the ridge line of Leichardt Street and with significant prominence when
viewed from the city and surrounds,’’ they wrote.
“The development is to reflect and respect the importance of the neighbourhood as one of Brisbane’s earliest settlements.
“Development should provide a positive contribution to the character and form of Spring Hill and respond to the site’s topography, context and setting and take advantage of Brisbane’s subtropical climate with a responsive subtropical architecture.
“The Spring Hill Neighbourhood Plan code requires landscaped outdoor spaces that are a minimum of 30 per cent of the site area.’’
More details on Council’s online DA portal developmenti. Search for 157 Leichardt St.




