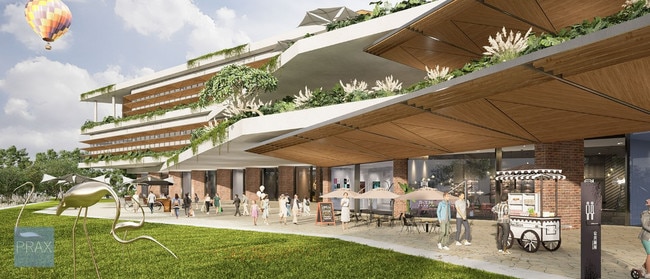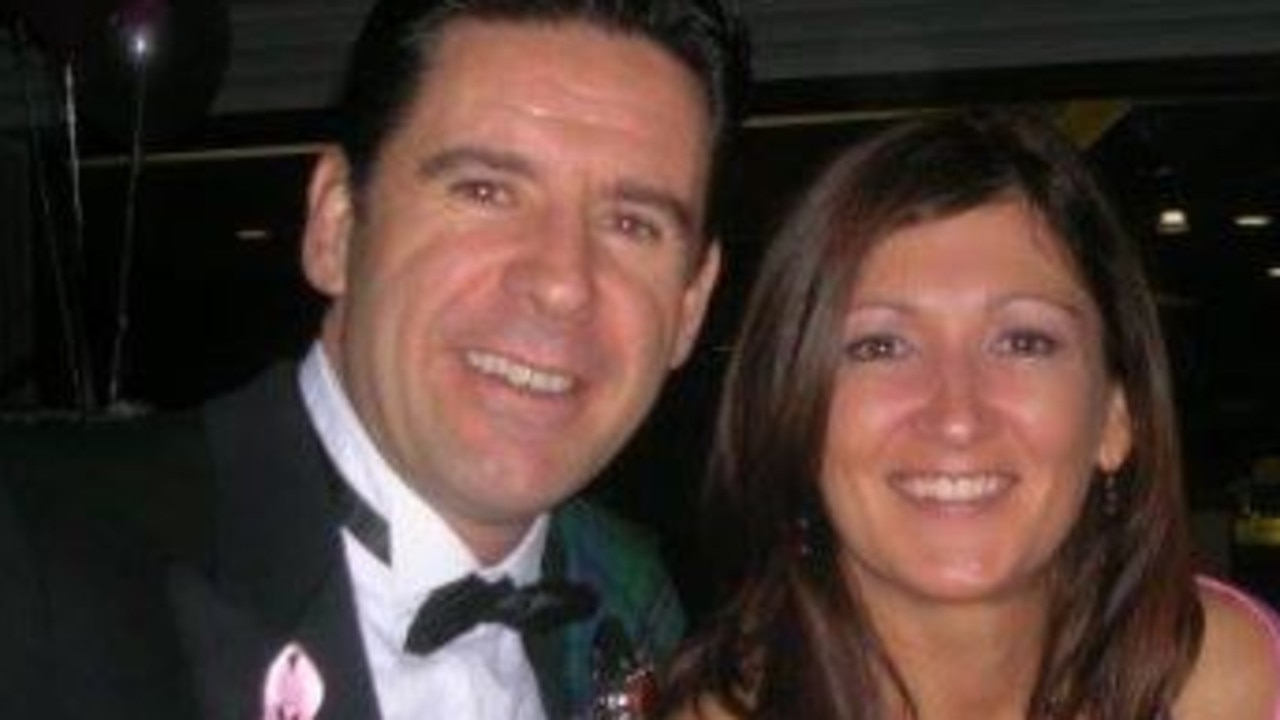Tropical Toombul: New masterplan combines outdoors with retail, units, start-up hubs
A stunning masterplan incorporating a “super green’’ retail precinct has been unveiled for Toombul shopping centre. SEE THE PLANS
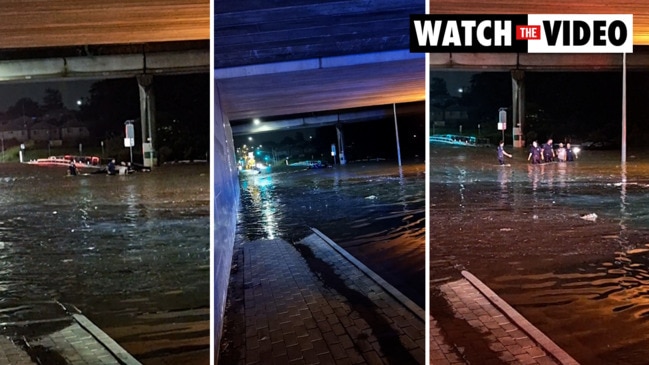
North
Don't miss out on the headlines from North. Followed categories will be added to My News.
A masterplan replacing the ugly “big box’’ Toombul shopping centre design and its vast carpark with a “super green’’ design has been unveiled by northside Brisbane firm PRAX Studio.
The multidisciplinary architectural, planning and urban design firm said it was possible to rebuild a flood-resistant retail centre of the same size which also “celebrated’’ Brisbane’s outdoors.
The PRAX masterplan has not been endorsed by Toombul owner Mirvac, which has promised to reveal its own design before Christmas and consult widely with the community.
But PRAX principal Stephen Pratt said redevelopment of the huge site was a once-in-a-generation opportunity so it decided to come up with a masterplan to generate debate on the possibilities.
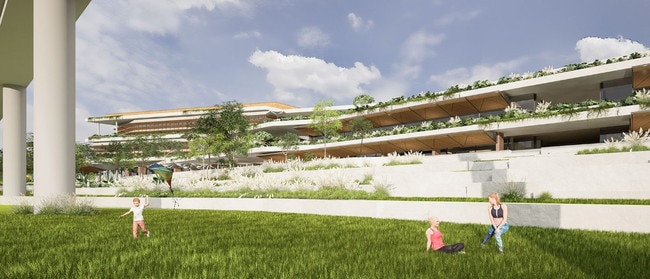
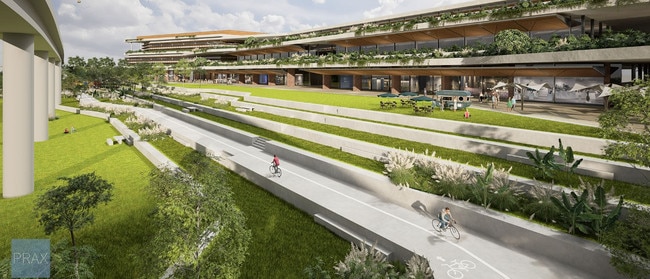
Toombul owner Mirvac confirmed last month that retail space would be rebuilt at the site.
It would also include public open space and flood mitigation in its plans, which would go out to public consultation in coming months.
Five years ago, Mirvac commissioned a similar masterplan for the property which featured an urban neighbourhood with high-rise units and hotels, but never proceeded with the plan.
The masterplan, drawn up by Sydney firm Leonard Design Architects, also included office space, a dining terrace, retail and transport interchange connecting the bus terminal and train station.
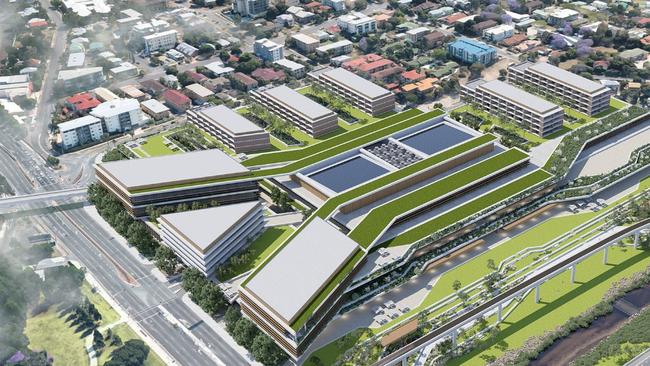
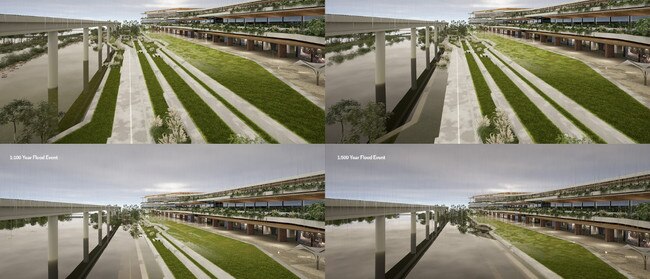
Urban renewal and marketing experts, the retailers’ association and local politicians have since voiced their ideas for the site.
Mr Pratt said their concept responded to the community’s call for the beloved shopping hub to be reinstated.
“As a local firm, there was an opportunity to engage with the developer as a stakeholder in the future of Toombul,’’ he said.
“The centre is a key transport, shopping and community hub and its sudden closure has been devastating for locals.
“Feedback through local community groups reveals the sense of loss that they share.
“Our masterplan vision for Toombul prioritises the community’s needs and desires while taking maximum advantage of this once-in-a-generation opportunity to deliver a new open, green and accessible community heart for the enjoyment of future generations.
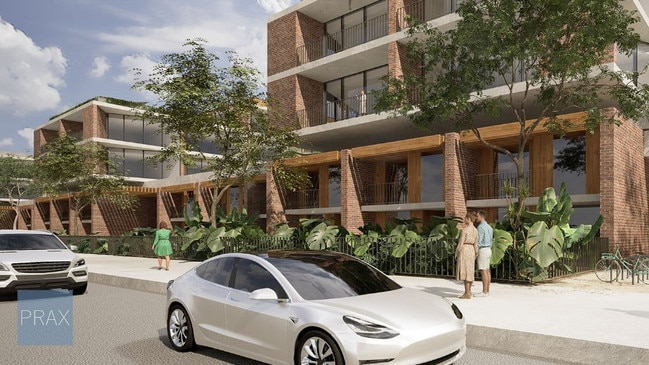
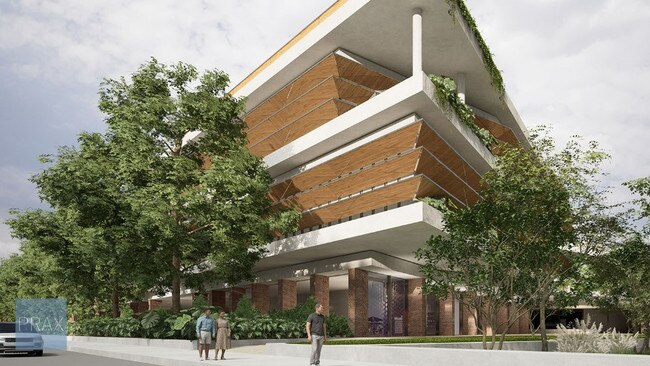
“By advocating for the community and articulating a vision in which their views a better represented, we hope to contribute towards a development outcome that will be an enduring piece of public architecture befitting this wonderful site.’’
The PRAX masterplan has a flood-resilient design that celebrates the (Schultz Canal) waterway corridor with a “super green” landscaped design.
All parking would be moved below an elevated ground floor.
Transport options would be enhanced with a new pedestrian footbridge to Toombul train station and integrated bus terminal, ride share porte cochere and better pedestrian access.
An outdoor public green space linked the Kalinga Park green precinct to the Kedron Brook Bikeway and Albert Bishop Park sporting precinct.
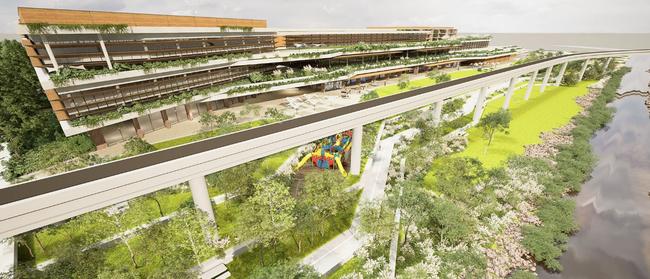
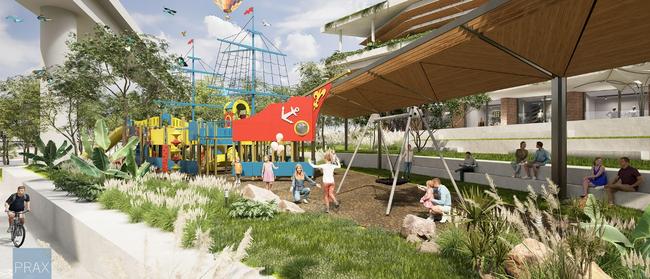
The concept included an equivalent-sized shopping mall with large format supermarkets, department stores, specialty stores, cinemas, entertainment and food and beverage outlets could be rebuilt at similar size and a similar configuration to the existing centre, the masterplan stated.
PRAX said the main difference was that instead of an inward-looking “big box’’ design, the rebuilt retail would be an open, outward looking, permeable and landscape-focused shopping experience that “celebrated our subtropical climate’’.
The masterplan featured wide, open-air malls running north-south, al fresco food and beverage outlets with landscaped terraces at two mall levels.
A new retail food court would be an open, green, airy and light-filled experience that maximised views to nature.
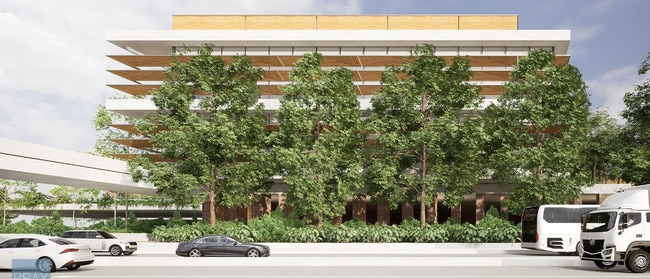
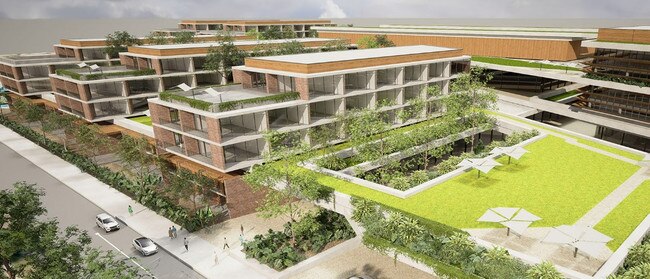
PRAX said the masterplan was a commercially realistic approach to increased density and mixed-use on the site.
It balanced visual impacts on neighbours, took into account traffic impacts and sited low-rise residential buildings along the site’s northern boundary to create a smooth transition in scale.
Commercial uses were oriented towards busy Sandgate Rd.
The design included a central small business and start-up incubator hub to encourage people to live and work on site, so it was used throughout the day instead of just during shop trading hours.
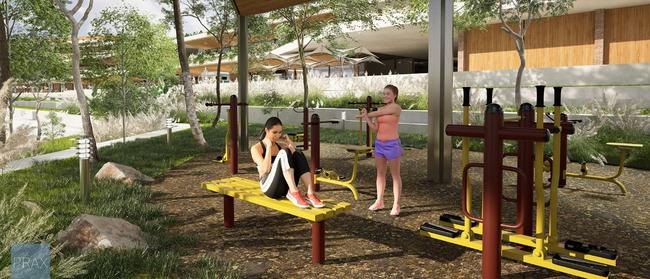
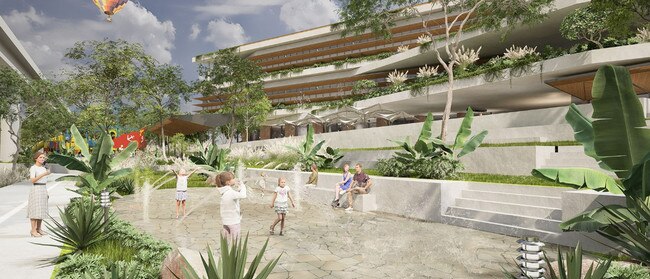
QUT retailing and consumer behaviour expert, Professor Gary Mortimer, said it was interesting the PRAX masterplan was so similar to the Leonard Design masterplan.
“The main features are that the retail offering, residential and commercial are at the front (facing Sandgate Rd) with lots of green space next to the canal,’’ he said.
“That’s smart because the canal area floods and having restaurants overlooking that green space would be nice.
“The main thing this addresses is that the community is looking for more than a shopping centre.
“They are looking for a mixed-use development that includes medical, residential and dining and possibly other uses.’’
More Coverage
