St Joseph’s College, Spring Hill final masterplan revealed
An elite Brisbane private boys’ school has released final plans for a controversial expansion due to take place over the next 15 years. SEE THE PLANS
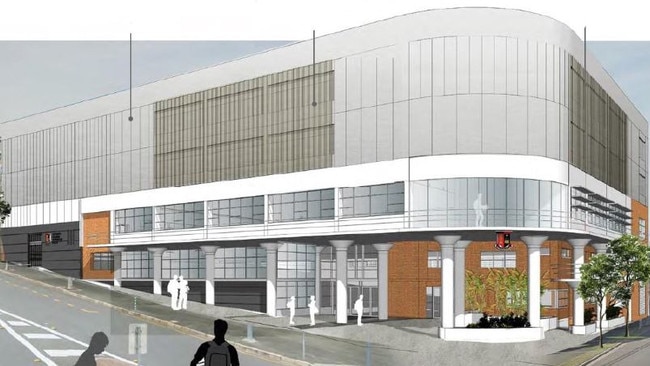
North
Don't miss out on the headlines from North. Followed categories will be added to My News.
Revised plans have been released for a huge expansion at St Joseph’s College, Gregory Terrace which will be rolled out over the coming 15 years.
The masterplan lodged by “Terrace’’ for its Spring Hill campus have been a bone of contention for some neighbours concerned about potential worsening of traffic and street parking, although the Catholic boys’ school has dismissed their fears.
Neighbours spoke out late last year when the first lot of plans were revealed for several new multistorey buildings, which neighbours claimed would double its floor area and add 90 learning spaces.
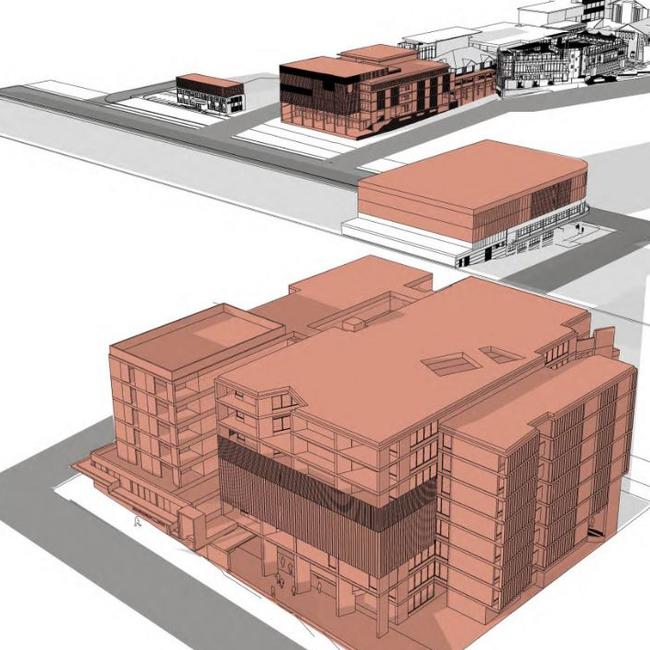
The proposal was brought under the Ministerial Infrastructure Designation process, which bypasses Council laws and limits public rights of appeal.
Rather than submitting detailed plans, an MID allows a “development envelop” over the land, meaning no further planning approvals were needed for the works.
Schools and hospitals frequently choose the MID approvals pathway.
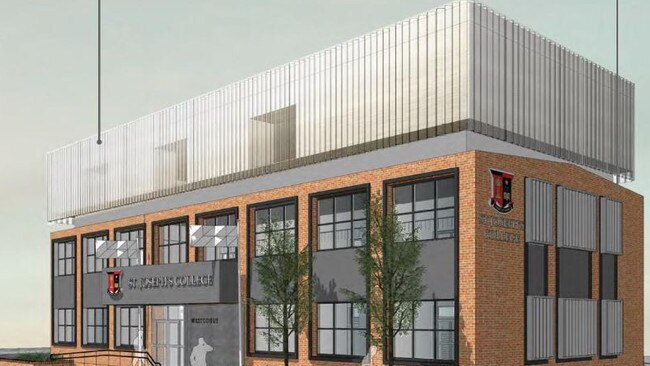
Dozens of state and private schools, private hospitals and even the Queensland Reds have lodged MIDs in the past two years.
Terrace submitted a revised MID in June after public consultation and engagement surveys following its original masterplan.
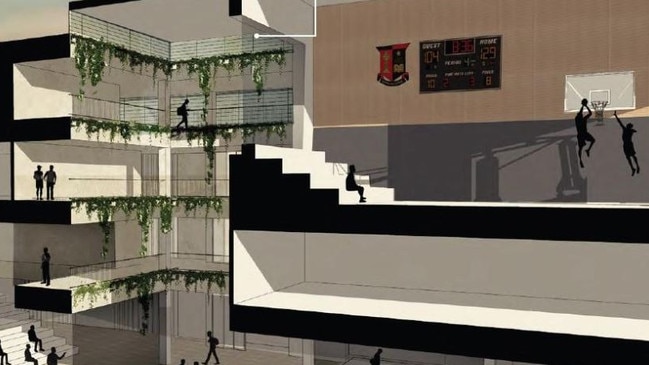
It included a series of building projects scheduled in a staged manner over the next 15-plus years, providing learning spaces, indoor and outdoor recreation spaces and improving accessibility across the campus facilities.
The proposed masterplan also sought the demolition of the existing Queensland Health building fronting Quarry St and retrofitting a carpark for storage, parking and a HPE facility for students.
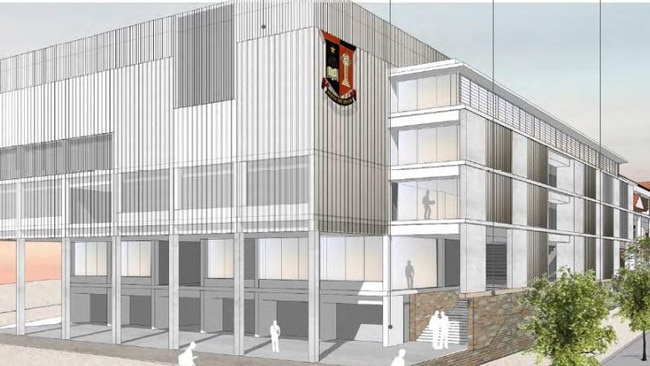
Terrace is a Catholic day school, founded by the Christian Brothers in 1875.
There were presently about 1700 students from Years 5 to 12 and 200 teaching and non-teaching staff.
The College is one of the oldest of the nine participating Great Public Schools (GPS) Colleges in Queensland and is governed by Edmund Rice Education Australia (EREA).

Designed by Macksey Rush Architects, a proposed five-storey building on Water St was expected to be completed sometime in the next decade.
It would include new STEM classrooms, indoor sports facility and manual arts classrooms and connect to the Tony White Building. There would be 69 basement parks.
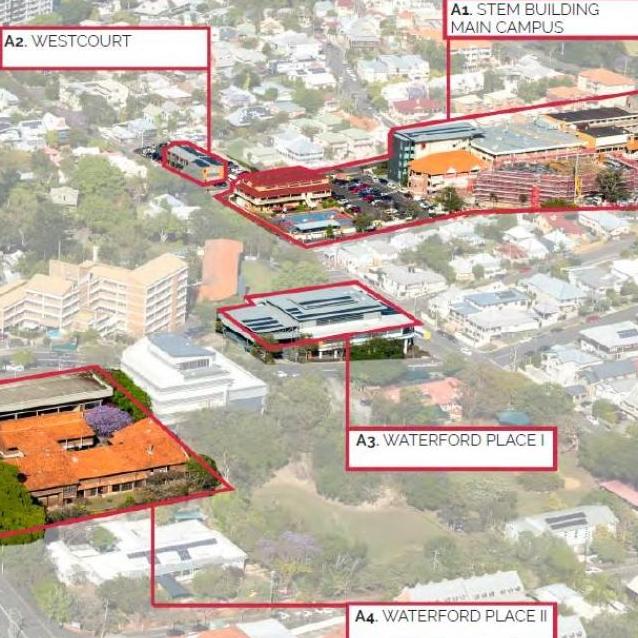
The Westcourt building, on Water St, would have an extra storey and enlarged 227 sqm gross floor area.
It would be part of a new administration and office level.
The Waterford Place I building, also on Water St, would be up to four storeys and include a future cultural precinct and new music and sporting facilities.

Waterford Place II, on St Pauls Tce, would be eight storeys high.
Stage 1 works began this year and should be completed by 2024. Stage 2 could take up to 15 years to complete.
It would be a year level specific facility. An existing carpark would be demolished and extensive earthworks were needed.
Town planners Ethos Urban said the proposal would focus on providing “high-quality, flexible learning spaces, indoor and outdoor recreation spaces, improving accessibility and making better use of the campus land and facilities’’.
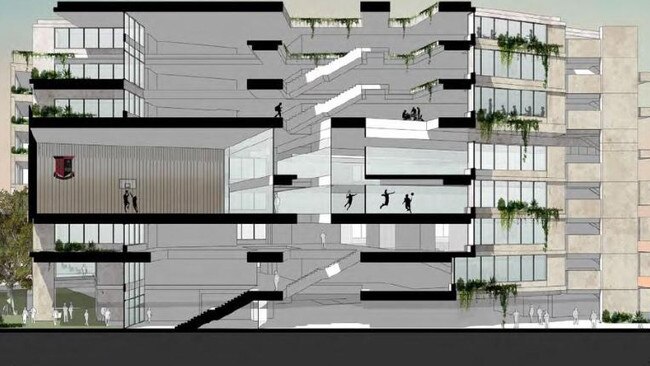
“The project is primarily focused on improving the quality of learning and recreational spaces for existing students,’’ it said in the planning documents.
“However, a minor increase of 50 students across different year levels is anticipated over the next five years.
“The delivery of Waterford Place II, at 184 St Pauls Tce, will facilitate this via the delivery of a new year level campus incorporating new classrooms, general purpose learning areas and indoor sport courts.”




