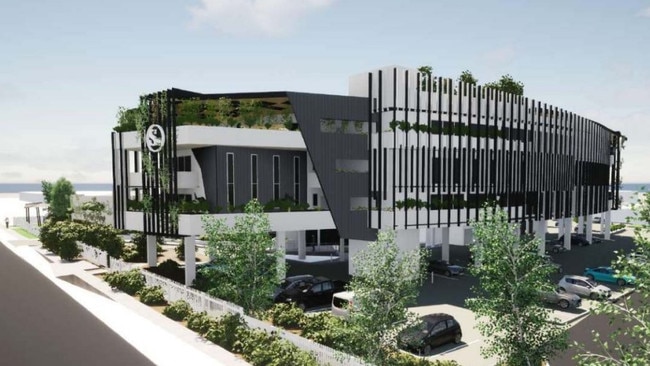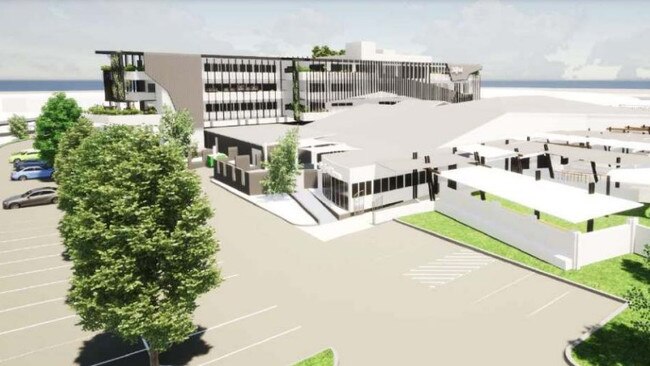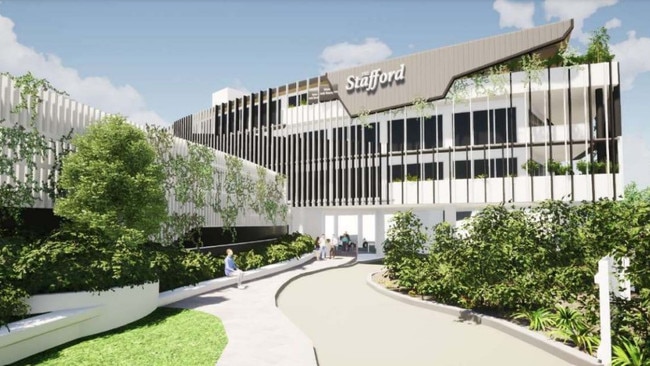Revealed: Inside massive Stafford Tavern upgrade plans
A popular northside watering hole is about to get a makeover including a four-star motel, gaming lounge, new bar and bigger carpark. SEE THE PLANS

North
Don't miss out on the headlines from North. Followed categories will be added to My News.
The owners of the popular Stafford Tavern have lodged plans for a massive upgrade of the northside watering hole, including a 43-room, four-star motel.
Public submissions on the plans, which also including a new gaming lounge with 50 pokies, opened on Monday and close on December 7.
Sun Stafford Tavern Pty Ltd, owned by Paul Xu, said it wanted to carry out the makeover, the biggest in many years, in two stages.
Architects CW Chandler had been engaged to design a modern new interior for the tavern as part of stage one, which involved demolishing the outdoor dining and plant area to create the gaming lounge, a new bar lounge and outdoor space.
The existing gaming lounge would become a temporary functions area before becoming part of the motel entry in stage 2.

The Webster Rd facade would be redone as a modern, curved wall with stylish vertical aluminium battens and landscaping.
Planners Victor G Feros said the eastern carpark would be enlarged and the northern side of the site converted into a new, landscaped outdoor courtyard with covered external breakout area for hotel patrons.
The children’s playground would be moved closer to the courtyard so parents could more easily supervise their children.
Playground equipment would be replaced to comply with current playground safety regulations.
The existing space for pool tables would be extended and open on to a lawn and deck.
As well, the beer garden stairs would be replaced by a new walkway from the main entrance into the hotel.
Feros said in the development application (DA) that the design “emphasised a greater relationship’’ of the interior and exterior spaces.
“Forty-three motel rooms have been proposed over three levels over and along the southern side of the building,’’ they said.
“The rooftop involves a bar lounge between a semi-outdoor rooftop ‘garden’ terrace space and an indoor meeting room space.
“The alterations, modifications and extensions proposed for stage 1 are sought to provide improved, enhanced convenience and comfort at existing levels of tavern patronage.


“Changes of any significance to patronage are not anticipated by the implementation of stage 1 works.’’
The existing one-way, left-turn-only entry from Webster Rd and two-way all-movements access via Billabong St would not change.
Carparking would increase from the current 102 spaces to 128 in stage 1 and then 149 in stage 2.
The bottle shop would remain in its existing location, but with the direction of the drive-through reversed.
For more details and to lodge a submission visit Council’s online DA portal developmenti and search for application A006052304





