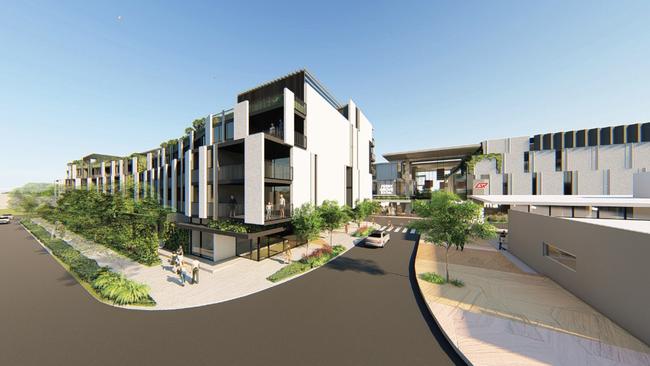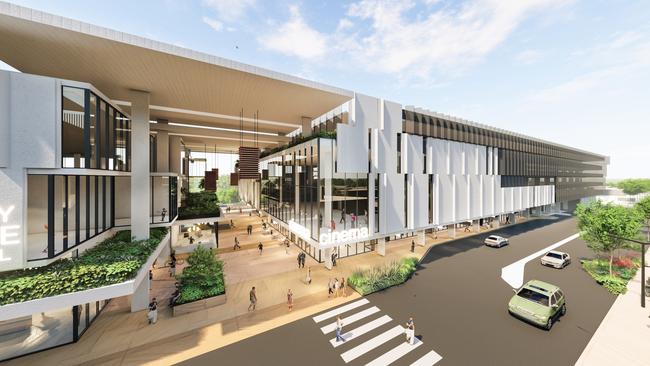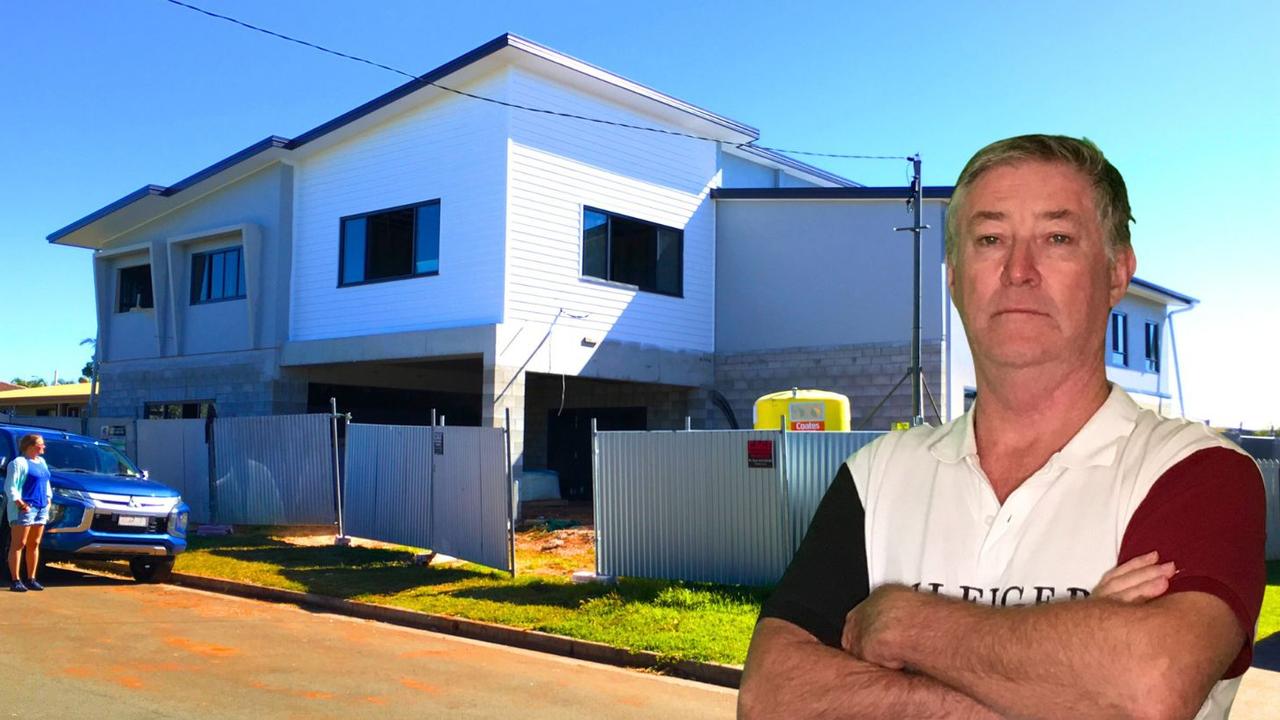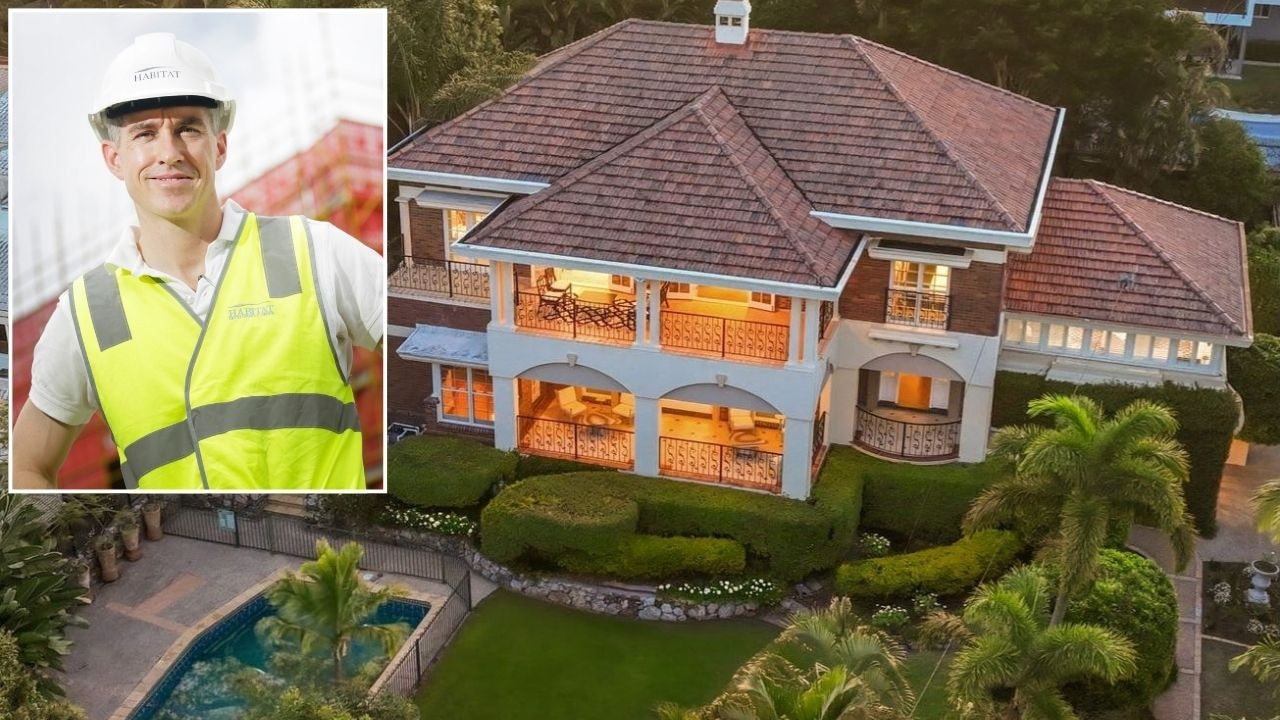Hundreds of commuter carparking spaces cut from plans for Ferny Grove railway station development
Changes to plans for the $99.6 million Ferny Grove Central development have come as a relief to some nearby residents, but could be at the cost of future commuters with hundreds of parking spaces cut from the plans.

North
Don't miss out on the headlines from North. Followed categories will be added to My News.
Changes to plans for the $99.6 million Ferny Grove Central development have come as a relief to some nearby residents, but could be at the cost of future commuters.
Honeycombes Property Group (HPG) have dropped the controversial three-level car park in the “finger car park” at the western end of the Ferny Grove rail station site in the face of opposition from neighbours.
This would have helped the development add 759 commuter parking spaces.
The move now means the application, currently before Brisbane City Council, would see an increase of up to 503 commuter spaces.
If the current plans are approved there would be up to 1476 commuter parking spaces in total at the station. There are currently 973.
But 215 of those would not be part of the initial development, with HPG saying they would be built on a “needs basis” only on the sixth level of one of the retail buildings.
$1 FOR 28 DAYS: SUBSCRIBE TO NORTH-WEST NEWS & THE COURIER-MAIL
There would also be 443 parking spaces for Ferny Grove Central customers and residents.
The revised application also has changes to the residential component, with an extra 16 units being added, taking the total to 80. The number of bedrooms would rise by 24 to 136.
The design of the six-storey residential building, just west of the station building, has also been changed so it would now be terraced so it would appear, according to HPG’s revised application, to be just 3-4 storeys when seen from Conavalla St.
John Mulcahy, one of the people who opposed the three-level finger car park because it would overlook their townhouses, welcomed its axing.
“I think it’s a great thing, as long as (Mark) Furner (State MP for Ferny Grove) doesn’t build one anyway,” Mr Mulcahy said.

The changes came after Brisbane City Council expressed concerns about some aspects of the plan, especially the finger car park and the residential building.
It said a redesign was needed to address the bulk of the residential building, which they said would “dominate” the residential area.
The planners were also concerned about the car park’s impacts on the privacy of neighbours, plus sound and light pollution.
Mr Furner did not rule out more parking being built in the “finger” but did say Honeycombes’ engineer’s report found the parking provided in the current plan would be “sustainable in to the future”.
“The developer withdrew the decking of the ‘finger’ car park from its plans due to community objections,” Mr Furner said.
“Honeycombes is still required to provide more than 250 additional commuter car parks, as per the terms of $9 million approved by the State Government in 2016 as part of the Transit Oriented Development, so there has been no reduction of government supported carparking under the current plan.
“TMR (Transport and Main Roads) asked the developer to include an option for additional parking so there was capacity on site to create more spaces when they are needed.
“This additional parking provision – which is not funded by the current agreement - is in the form of an additional deck on the main development which could provide about 200 spaces.”


