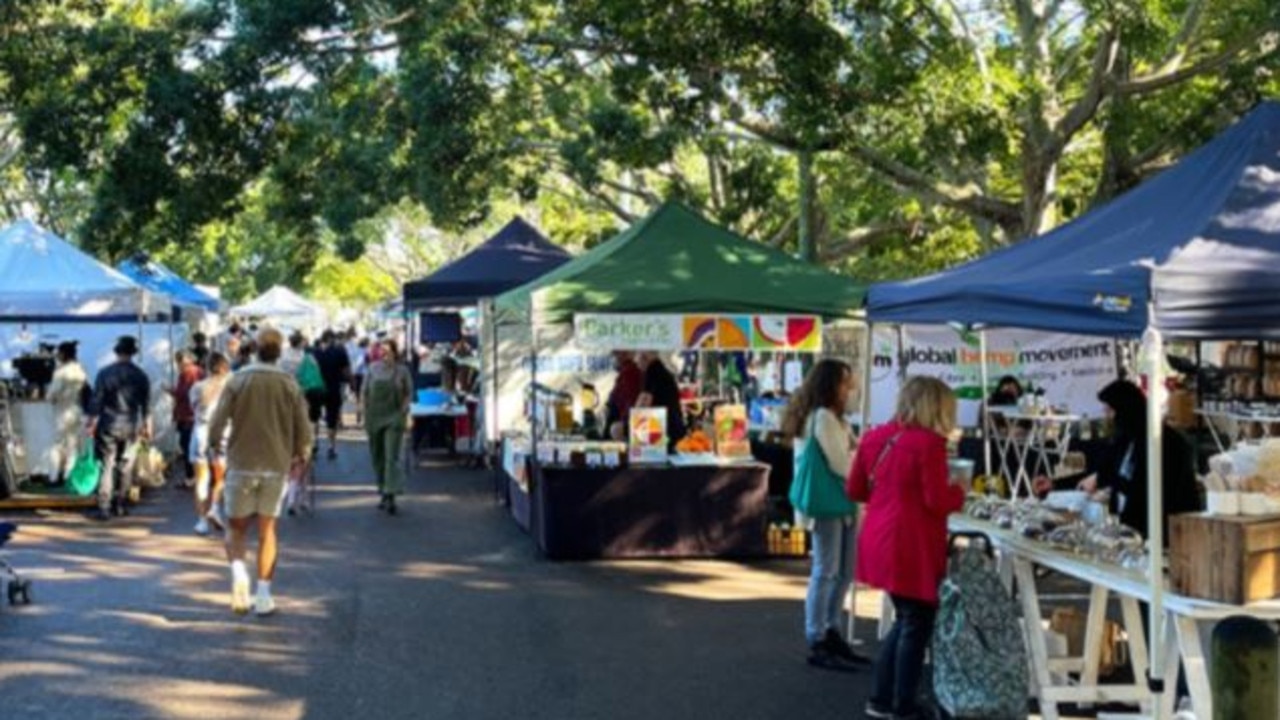Farmhouse shows how good a sustainable home can look
THIS is a farmhouse unlike any other, perched on the edge of a hill with a boomerang-shaped roof and loaded with rustic luxury. Best of all, it shows just how good a sustainable house can look.
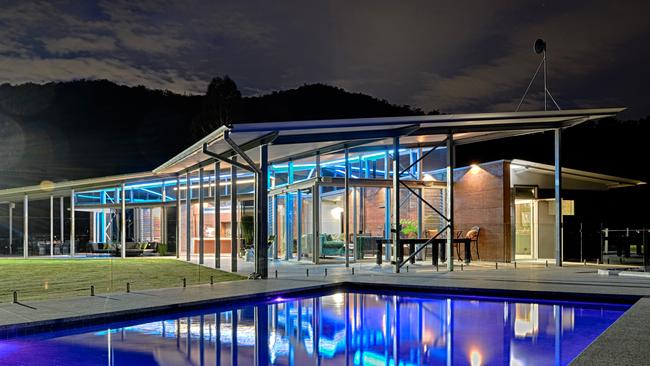
Moreton Life
Don't miss out on the headlines from Moreton Life. Followed categories will be added to My News.
THIS is a farmhouse unlike any other, perched on the edge of a hill with a boomerang-shaped roof and loaded with rustic luxury. Best of all, it shows just how good a sustainable house can look.
The stunning Camp Mountain home is built for the future with sustainability at its core.
Paolo Denti, design principal of Camp Mountain architectural firm pentArchi, says the owner-builder wanted an energy-efficient, modern rural residence.
The house may not resemble the traditional image of a farmhouse but that’s how the proud owners describe it.
It sits on the edge of a hill surrounded by 360 degree views, while also allowing its occupants to feel sheltered from the world.
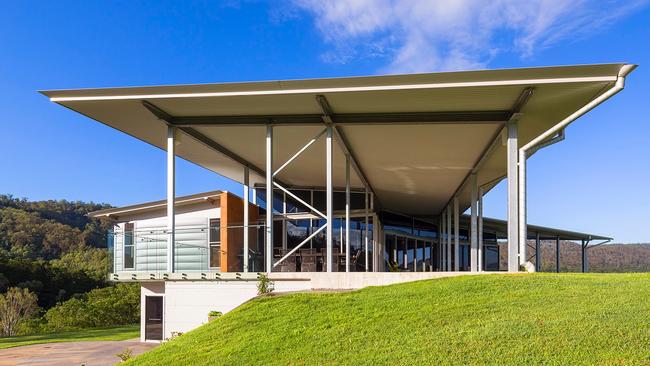
Paolo and his team met the challenge of creating a usable north-facing grassy area easily accessed from the main living area for children to play.
This was created by deep bored piers and high retaining walls that anchor the basement level of the home to the hill while allowing the first level to cantilever effortlessly from the flat ground above. It appears as a one-storey home.
“It is actually a two-storey home but it doesn’t look that way,’’ Paolo says.
The home is aptly named Reflections.
The computer-aided geometrical design, combined with its elevation, massive glazing and a huge pool, offer a multitude of reflections as the sunlight angles change throughout the day. Huge windows allow an uninterrupted panorama of the surrounding hills and the breathtaking sunrises and sunsets.
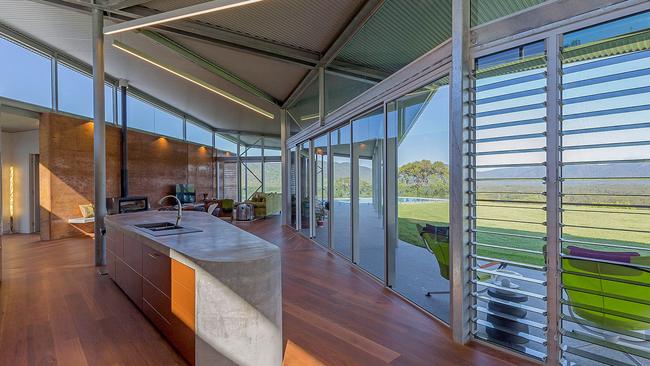
The home is green and clean. A boomerang-shaped roof, insulated with ARC panels, gives the impression of a floating form above the steel-framed home.
The roof space harvests rainwater, stored in large underground tanks. The wide eaves keep the sun off the windows and enhance the floating effect of the roof.
The rammed earth walls are 300mm thick and incorporate clay harvested from the site. This construction technique is reminiscent of the ancient 2000-year-old earth building process. Earth walls are strategically placed throughout the home, creating a thermal mass. In winter, the earth wall absorbs heat during the day and releases it at night.
Many innovative design features, including thermal mass, ensure the house is cool in summer and warm in winter. Cross ventilation and strategically-placed louvre windows lower interior temperatures, while hot air is removed via the roof.
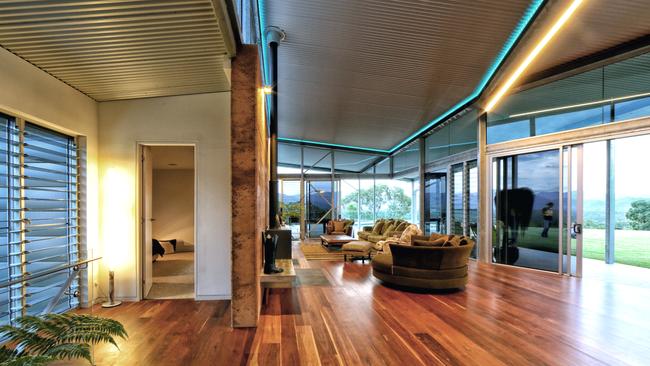
The style of the home is rustic luxury. The interior floors are timber and the exterior are polished concrete. The exposed steel frame is a dramatic contrast to these warm and natural materials and tones.
“All the nuts and bolts of the construction, steel and concrete are exposed. We didn’t cover anything up,’’ Paolo says.
This beautifully designed sustainable farmhouse provides a wonderful opportunity for the owners to enjoy family life in an idyllic country setting. Visit: pentarchi.com


