Multistorey student dorm building proposed for Todds Rd Lawnton
A multistorey student accommodation building housing up to 180 students with just 33 car parking spaces has been proposed for a suburban street north of Brisbane.
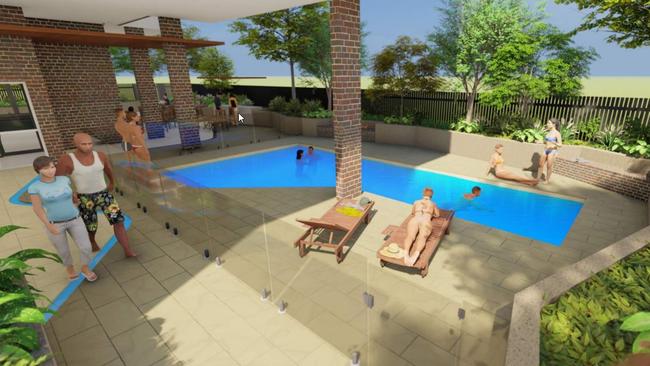
Moreton
Don't miss out on the headlines from Moreton. Followed categories will be added to My News.
A SEVEN-STOREY building housing up to 180 university students has been proposed for a suburban street north of Brisbane.
A company called Todd Lawnton Development Pty Ltd has applied to build dorm-style accommodation at 16-18 Todds Rd, Lawnton.
SUBSCRIPTION OFFER: 50C A DAY FOR THE FIRST SIX MONTHS (MIN COST $15)
The site is just under 2km from Queensland’s newest university USC Moreton Bay which will open in time for semester 1 next year.
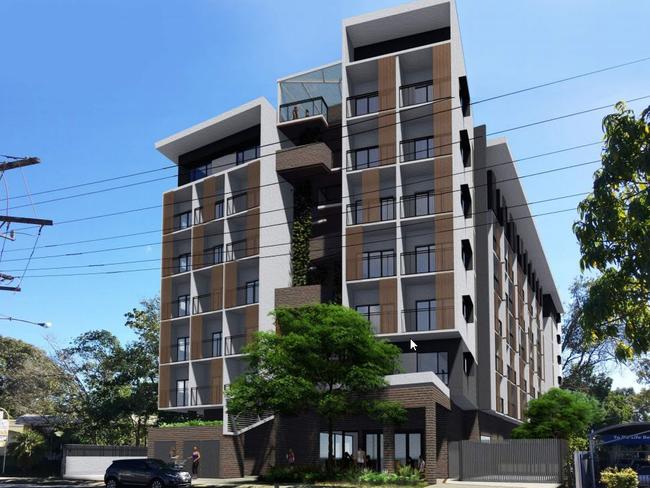
The university is expected to have up to 1200 students in its first year, and about 10,000 by 2030.
The proposed development offers 180 “high quality” dorm-style beds in a seven-story building that will also feature multiple common areas, such as an pool and lounge area.
RELATED:
● Council refuses to budge from one parking space per unit requirement
● Petrie university focus shifts from construction to 2020 opening
● Builders confident of meeting 2020 deadline as uni celebrates ‘topping off’
Just 33 carparking spaces have been proposed for the entire building, along with 11 motorbike spaces and storage for 72 bicycles.
According to the planning report by Place Design Group on behalf of the developer, the project would “set a benchmark for future urban development in the area and catalyse further high-quality infill development.”
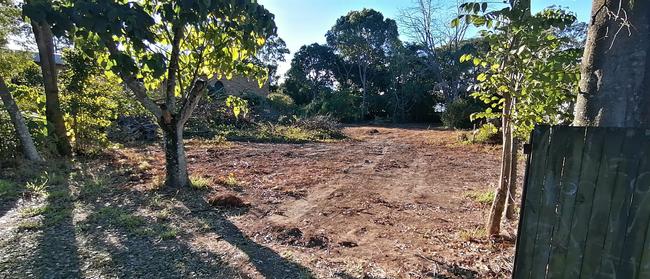
“The proposed development will create a vibrant and well considered mixed use precinct which is comprised of rooming accommodation, a food and drink outlet and a shop,” the planning report stated.
“The proposed commercial activities will primarily provide services to the student accommodation as well as the wider community.”
Before the application can proceed, however, the applicant must provide consent from the land owner to Moreton Bay Regional Council or it will be deemed as “not properly made”.
If this information was not received by August 21, and no extension was applied for, then the application would lapse and need to be resubmitted, a council spokesman said.
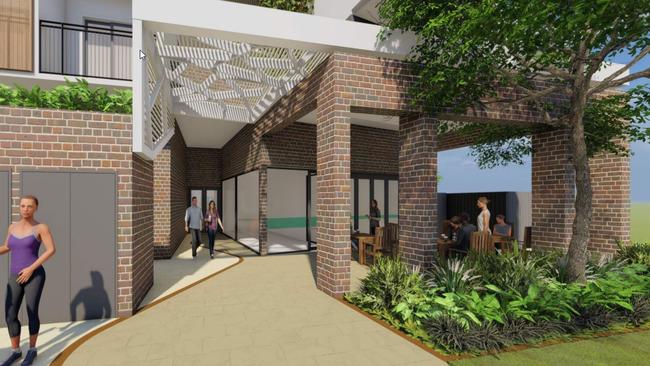
Place Design Group was contacted for comment.
The commercial tenancies in the building would be at ground level and the carpark would be located in a basement in order to “not dominate the street environment.”
The ground floor also has space for a communal kitchen, common area, gym, games room and theatrette.
The rooms are a mix of single bed, double bed, five-bed dorms and six-bed dorms.
There is also a rooftop common area.
The subject site is located in the Urban neighbourhood precinct of the General residential zone and comes under Moreton Bay Council’s Incentives for Infill Development Policy.
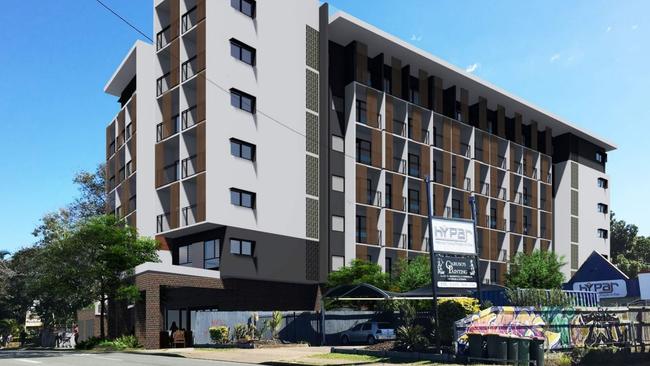
The building was designed by award-winning architects Guymer Bailey Architects.
The site was the subject of a previous application for an 8-storey apartment building containing about 80 units.
This application was approved by the council in 2008, though it has since lapsed despite the time period being twice extended.


