Skyview Ave, Rochedale five-tower project to change skyline
A developer has applied to tweak plans for a huge five-tower unit project in this Brisbane suburb, increasing its height but adding new green space. Check out the proposal here.
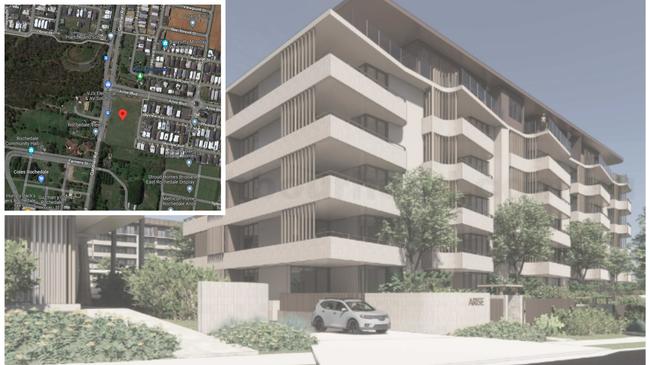
Logan
Don't miss out on the headlines from Logan. Followed categories will be added to My News.
A developer has applied to Brisbane City Council to increase the height of a mega five-tower unit project in Rochedale and add more apartments.
A development application (DA) was recently lodged for the changes at “Abronia’’ at 17-41 Skyview Ave.
The massive project, previously approved by Council, will include 194 individual apartments, all between one and four bedrooms.
They will be spread across five buildings but stage one would now be reduced to 48, larger units with a larger, 96-space basement car park.
Changes to the communal open spaces include a pool and lawn terrace, gym and common BBQ area.
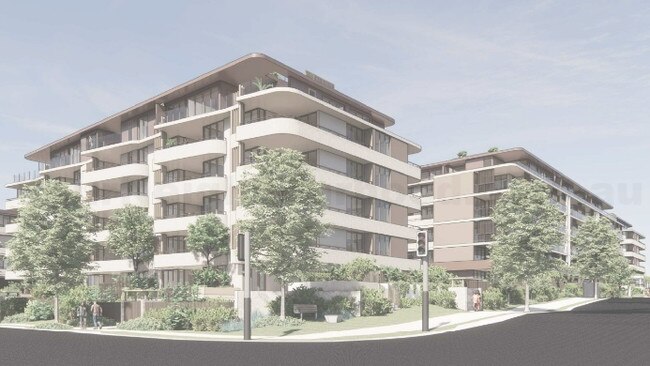
The “minor change’’ application included small changes to the height of the five six-storey buildings.
It also included a separate lawn and swimming pool area and the addition of a co-working space.
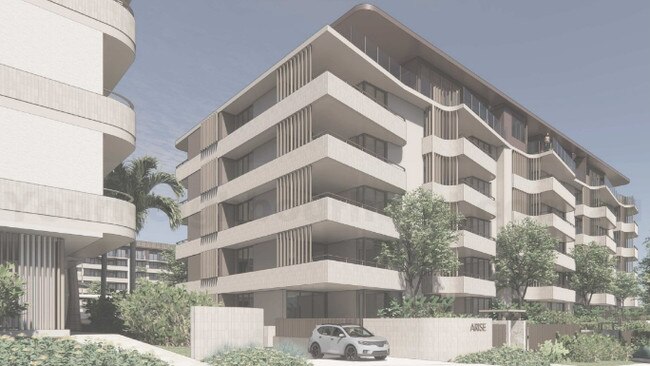
“The proposed change does not dramatically change the built form in terms of scale, bulk or appearance,” planners Town Planning Alliance said in the DA application.
“The development retains the same number of storeys as approved and results in a negligible increase in building height of 250mm-300mm, which does not dramatically change the built form scale, bulk or appearance.
“Building articulation remains varied through wall recessions, projecting balconies and planter boxes generally consistent with the quality of facade variation approved.
“As a result, the shape, size and bulk of the buildings do not dramatically change and the appearance and scale remain consistent with the intent of the approved plans”.
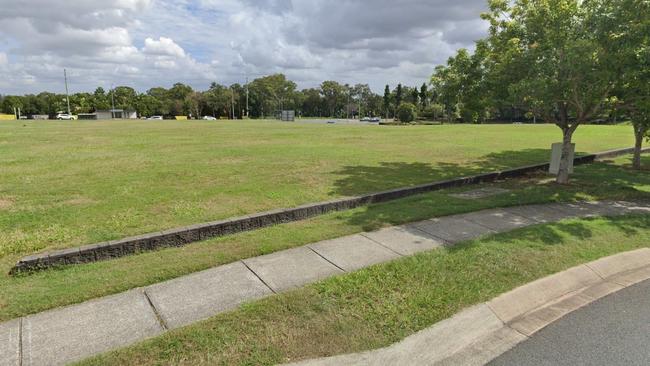
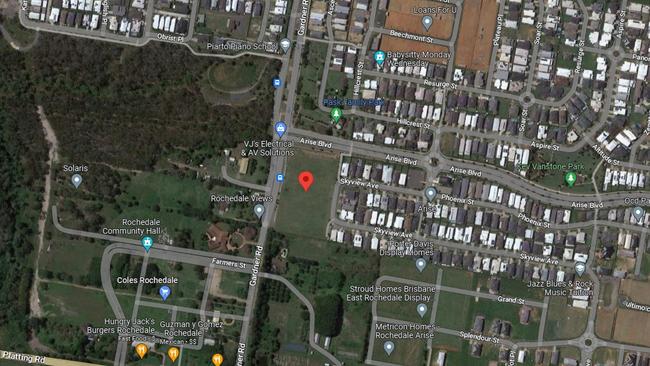
The changes also included tweaks to exteriors and facades as well as to a proposed private rooftop open space.
Overall basement parking would increase to 272 spaces, with changes to the Gardner Rd parking and servicing facilities.
A driveway on Gardner Rd and Arise Blvd would also be modified.
The project will be in two stages, with two buildings in the first stage.





