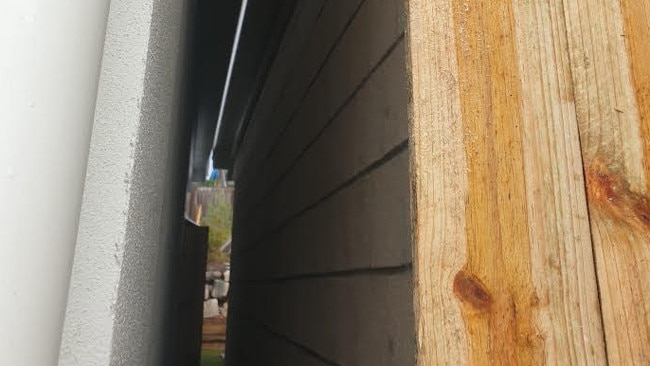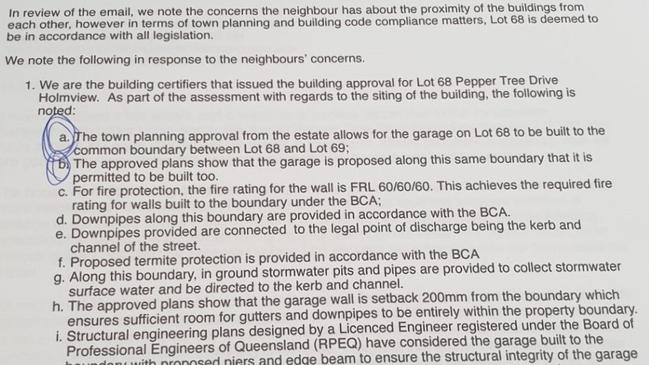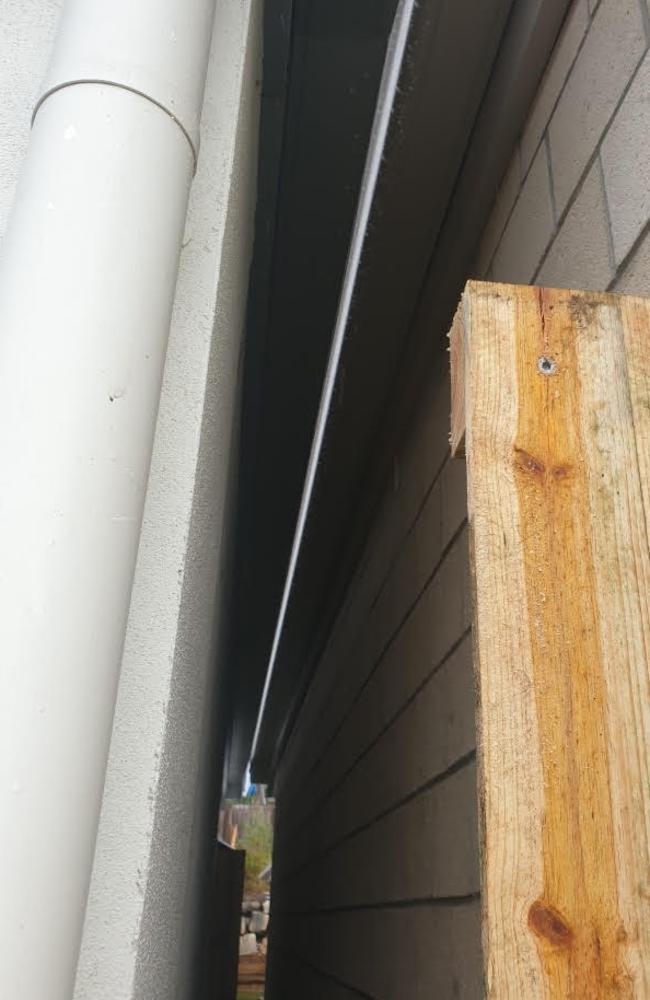Building bungle leaves Holmview family fearing its dream home will be ripped down
A building bungle, which resulted in two houses being built so close together their rooves touched, has left a family living in fear that their non-compliant home will be ripped down.

Logan
Don't miss out on the headlines from Logan. Followed categories will be added to My News.
A Logan family is living in fear of losing their dream home after their newly-built house was found to be in breach of planning approvals.
SARDINE CITY: ANGER OVER PLANNING LAWS
The house, in Pepper Tree Drive at Holmview, was built with its garage touching its northern boundary, violating plans approved by Logan City Council.
The mistake was first noted when the builder, HomeCorp Constructions, informed the owners 3cm had to be shaved off the double garage’s design to make it fit on to the block.
Despite the garage on the wrong side of the property, the house was built and Nina and Wayne Austin and their family moved in in June 2019.
But the magnitude of the building bungle became evident in February when a double garage was correctly built on the neighbouring property’s southern boundary resulting in the gutters on both properties touching.
To rectify the situation, millimetres were shaved off the gutters to allow a small gap between both houses.

Saunders Havill Group drew up plans for the entire Holmview estate, including Pepper Tree Drive, which show it was mandatory for garages to be built up to the boundaries on 17 blocks.
Of those blocks, Gold Coast town planners Pacific Approvals certified 14 including the Austins.
Builders Homecorp supplied the building plans for certification approval with the approved plans for Oliver Hume Property Funds requiring garages to be built on the southern sides of both properties for maximum use of the small 335 sqm blocks.
A Logan City Council development assessment manager said the Austins’ house did not meet the approved plans but organised joint meetings between owners, planning officers and other parties involved.

Logan Ratepayers’ Association president Rod Shaw blamed state planning laws, which forced small lot developments on councils.
Mr Shaw said under planning regulations, such small-lot developments were approved without an assessment of the project’s impacts.
“These small-lot developments are routinely approved by council so long as the developer has ticked a number of boxes using a set of code criteria,” he said.
“Council officers are not required to check and do not check sites, as long as the boxes are all ticked and the documents are filed with the council.”
The issue has been escalated and the state government’s building authority is investigating how the Austins’ house was built with the garage on the wrong side of the block.
CHECK OUT OUR CHEAP WIN DEALS FOR AUGUST
SPECIAL LOGAN DEAL: $1 TO SUBSCRIBE IN AUGUST
Logan City Council has held meetings with Pacific Approvals to discuss rectifying the planning conundrum.
Options included forcing the house to be ripped down and rebuilt to conform with approved certifications all the way through to council granting retrospective planning permission to allow the nonconforming house to remain standing.
The matter, which has taken its toll on the Austin family, is unlikely to be settled any time soon.
Mrs Austin took to Facebook in May to register her dismay, desperation and anguish with the system which has left her living in a house that does not comply with building or planning regulations.
“We moved in last June 2019,” she wrote.
“We did not know that in February 2020 this house would be built like this next door.
“The gutters were pushing ours. Then, when I put in a complaint, it was inched back in by millimetres.
“I have been sent to council, QBCC, builders, certifiers — back and forth. You name it, I have called, emailed, fielded complaints.
“I am exhausted, upset and angry. This impacts our future, our property, our privacy, our lives everyday.
“Our downpipes were scraped, they hammered and drilled and it would physically shake our home. They are only doing their job yes, but it should NEVER EVER be this close.”

