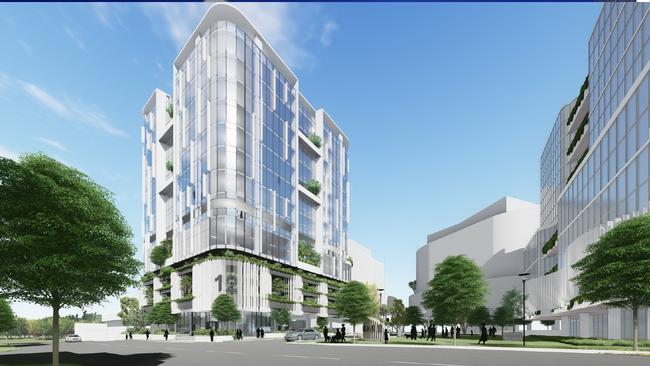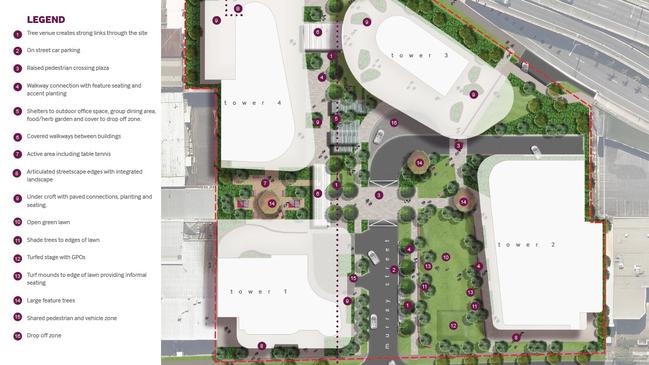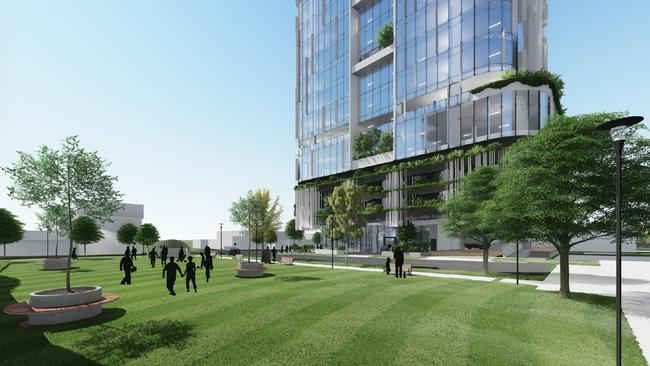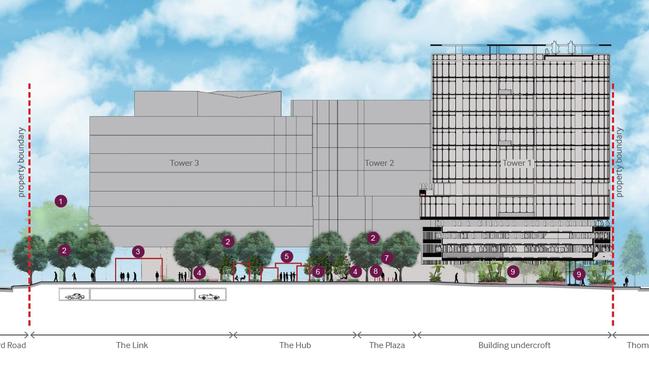Inside the plans for Bowen Hills’ new multistorey health precinct
A multistorey tower with a solar rooftop and green space will be constructed at a proposed new business park in the heart of Bowen Hills.

Local
Don't miss out on the headlines from Local. Followed categories will be added to My News.
A multistorey tower with a solar rooftop and green space will be constructed at a proposed Bowen Hills business park.
Plans for the major redevelopment of 12-18 Thompson St, near the Inner City Bypass, have been lodged with the State Government.

Developers Gansons Pty Ltd, Ganboys Pty Ltd and Ganbros Pty Ltd want to overhaul the site to for“health-oriented” use, with plans for a day hospital, allied health businesses and commercial and retail space outlined in the development application.
Four towers will be constructed.
The first tower will house medical and commercial businesses, will be 14 storeys and include a green roof, solar panels and charging spots for electric vehicles.

“The development will create a strong sense of place for this part of Bowen Hills – to attract business, employment and investment based on strong contextual interfaces, and to provide amenity for workers,” planning documents read.
The developers claim populations in Newstead and Bowen Hills are projected to double over the next decade and the project will cater to “increased demand for medical facilities”.
“There are limited medical precincts within the local area... that provide specialist and allied health components,” the documents read.

The developers claim populations in Newstead and Bowen Hills are projected to double over the next decade and the project will cater to “increased demand for medical facilities”.
“There are limited medical precincts within the local area... that provide specialist and allied health components,” the documents read.
