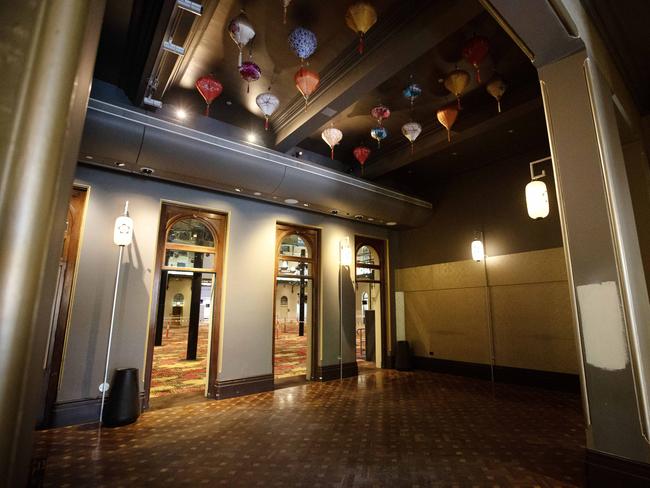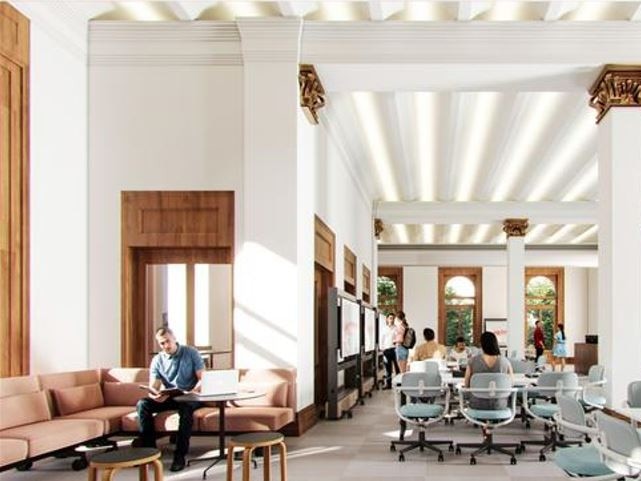How former Treasury Casino will be transformed into Griffith’s newest campus
New details have emerged about Griffith’s new CBD campus, inside the former Treasury Casino building, including how the space will be used by students and what the layout will look like.
Education
Don't miss out on the headlines from Education. Followed categories will be added to My News.
Planning for Griffith University’s CBD campus are well and truly underway with exclusive new details revealed about the site including before and after photos, how the space will be used and even the university’s anticipated involvement in the 2032 Brisbane Olympic and Paralympic Games.
The new details emerged following the university’s announcement in September that it had officially moved into the old Treasury Casino building which would be transformed into its newest campus by 2027.
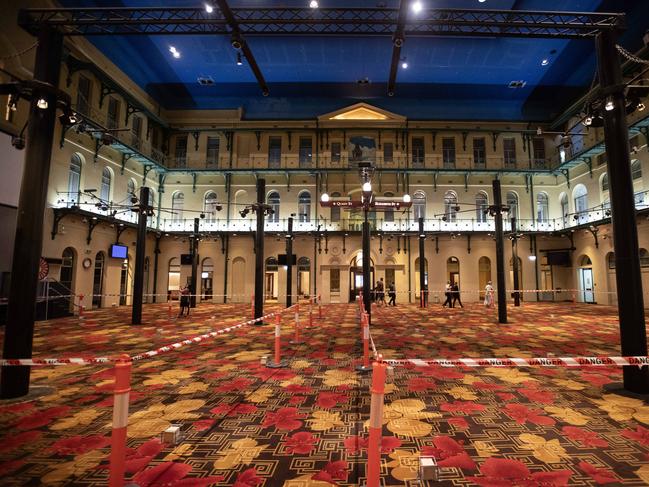
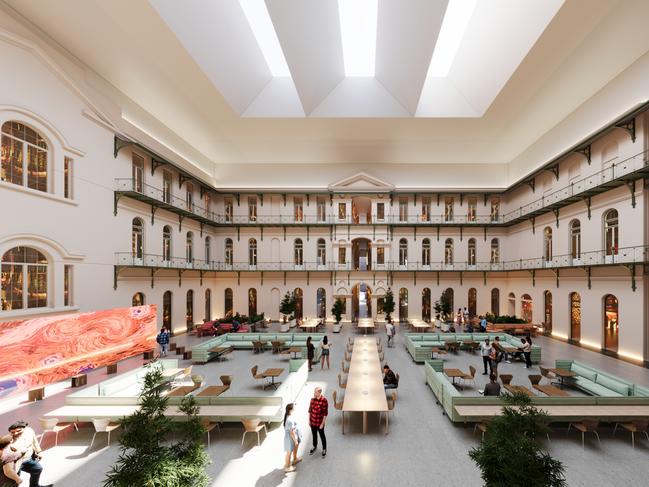
Griffith University Vice Chancellor Carolyn Evans said Griffith was Australia’s “by far best university” in terms of athletic performance at the Olympics and Paralympics.
“We’ll be absolutely thinking about how we can use that building, that central location, (during the games),” she said.
Prof Evans said the CBD Campus would be an ideal location to engage with the Olympic and Paralympic Games around issues of sustainability and accessibility of the city and displaying Brisbane culture.
“We’re also expecting to deepen and further develop our partnerships with the main degrees that are going to be taught there. So we’ve got business, public politics, public policy and politics, law, it and of course, which will be an easy walking distance of the courts of the major business centres of the council and one William Street at the parliament,” she said.
Prof Evans confirmed classrooms and a library would definitely be at the new campus where about 7000 students and 400 staff are expected to attend after it opens with focus on business, information technology, and law disciplines, as well as acting as a centre for postgraduate and executive education.
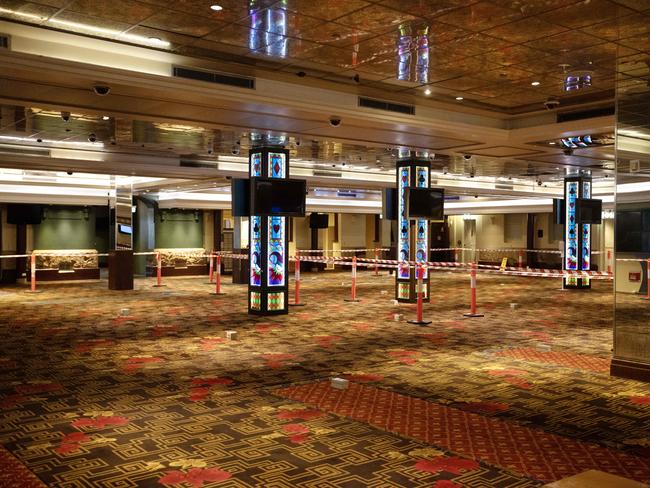
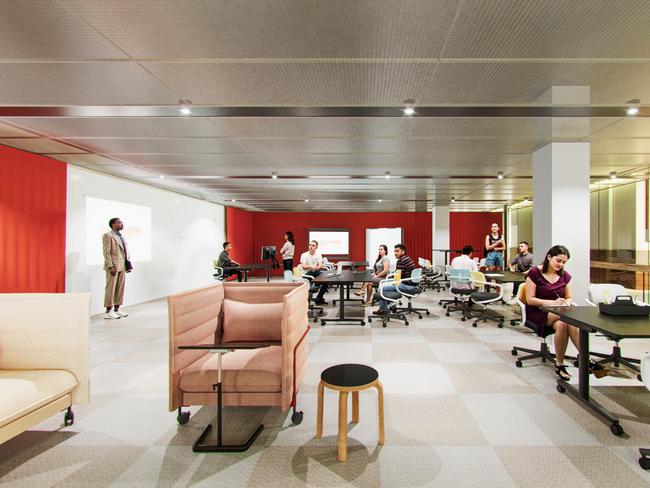
It is understood the main entry point for staff and students at the new university campus is currently planned to be on Adelaide Street, and upon entrance visitors will find a student concierge to the right and a staff concierge to the left.
Early planning indicates the main area – currently known as the atrium space – which is straight ahead from the entrance, is set to be where students will likely find a hub to study, collaborate and socialise.
At this stage, according to Griffith University, pillars throughout the atrium are expected to be moved around 2026 and the carpeting – designed not to react with the pokies that were formerly in the building could be replaced.
Planning for the floor above the entrance space could potentially be turned into a new library function with books stored in the basement.
Down the hall from the library, rooms could be transformed into teaching spaces designed to fit about 50 people with all brand new furniture.
As for the restaurant formerly known as Fat Noodle located inside the building, it could potentially be made into a cafe for visitor usage and a platform lift may also be installed for accessibility along Queen St.
Prof Evans said plans were still being finalised and nothing had been “nailed down” as of yet.
