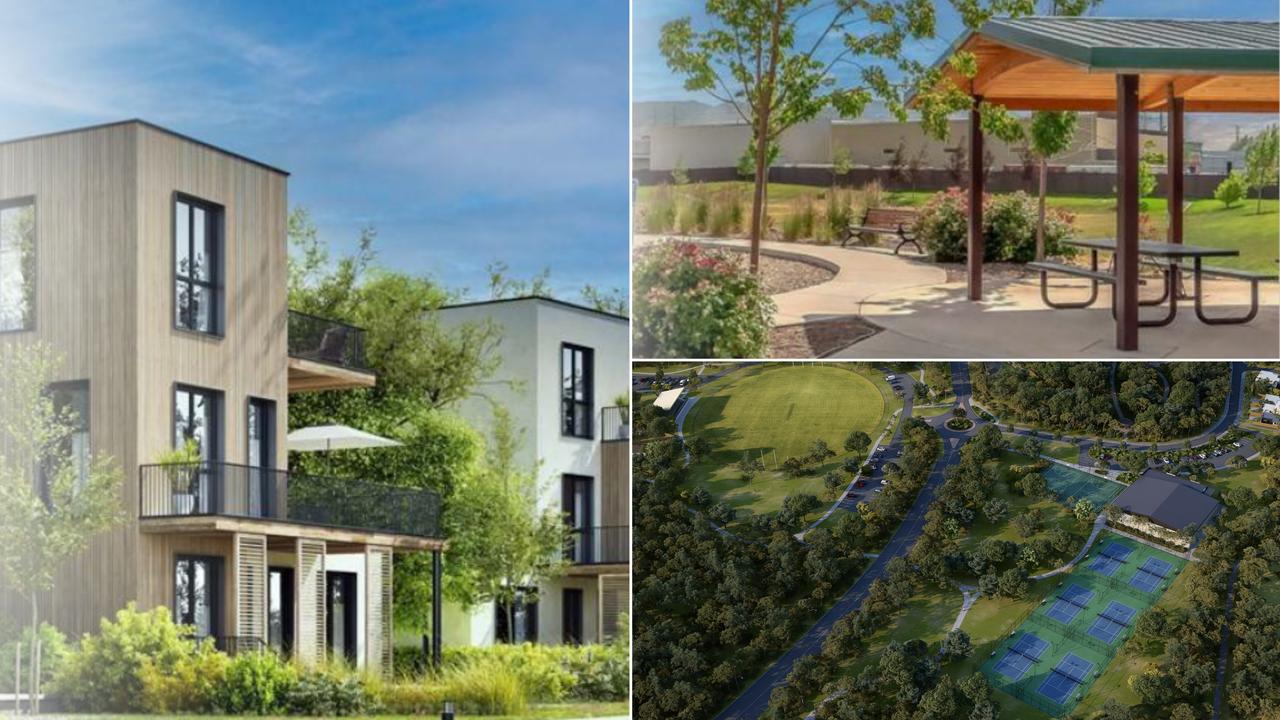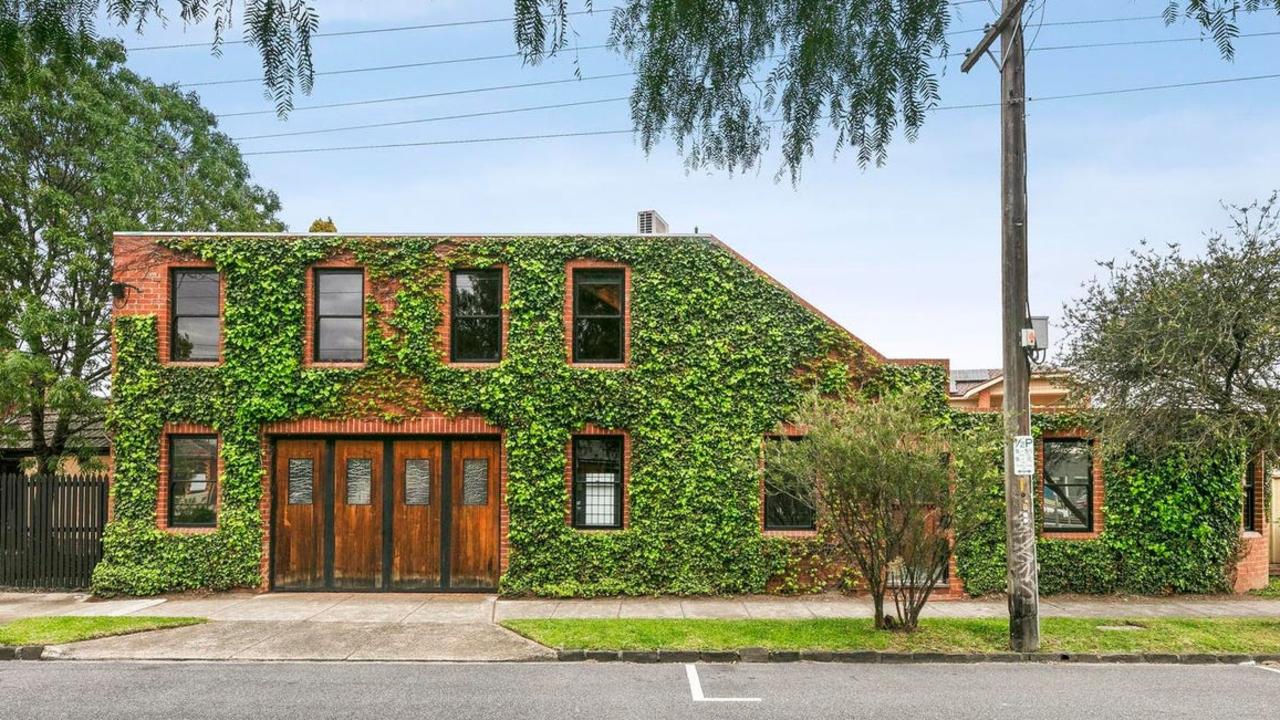Sydney’s ultimate beachside house has $30m guide but could conceivably hit $40m
A unique, award-winning house described as a “reoccupied ruin” has come up for sale and could potentially sell for up to $40m. Take an exclusive video tour inside
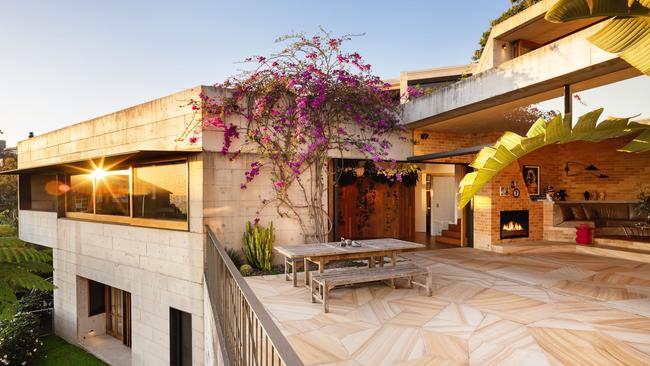
Property
Don't miss out on the headlines from Property. Followed categories will be added to My News.
Designed by a late legendary architect, this award-winning beachside gem has a $30m guide but could conceivably hit $40m — it’s that good.
The house, quite rightly, won the Australian Institute of Architects NSW Residential Architecture Award in 2018. And its landscaping won Best Garden in the same year.
With six bedrooms, four bathrooms and garaging for four cars, 40 Gardyne St, Bronte is up for sale in an expressions of interest campaign via Simon Exleton and Brad Pillinger of Pillinger and Alexander Phillips of PPD.
Says Exleton: “This is a phenomenal family home opposite the beach on a rare 1156sqm of land complete with lush swimming pool — will not disappoint.”
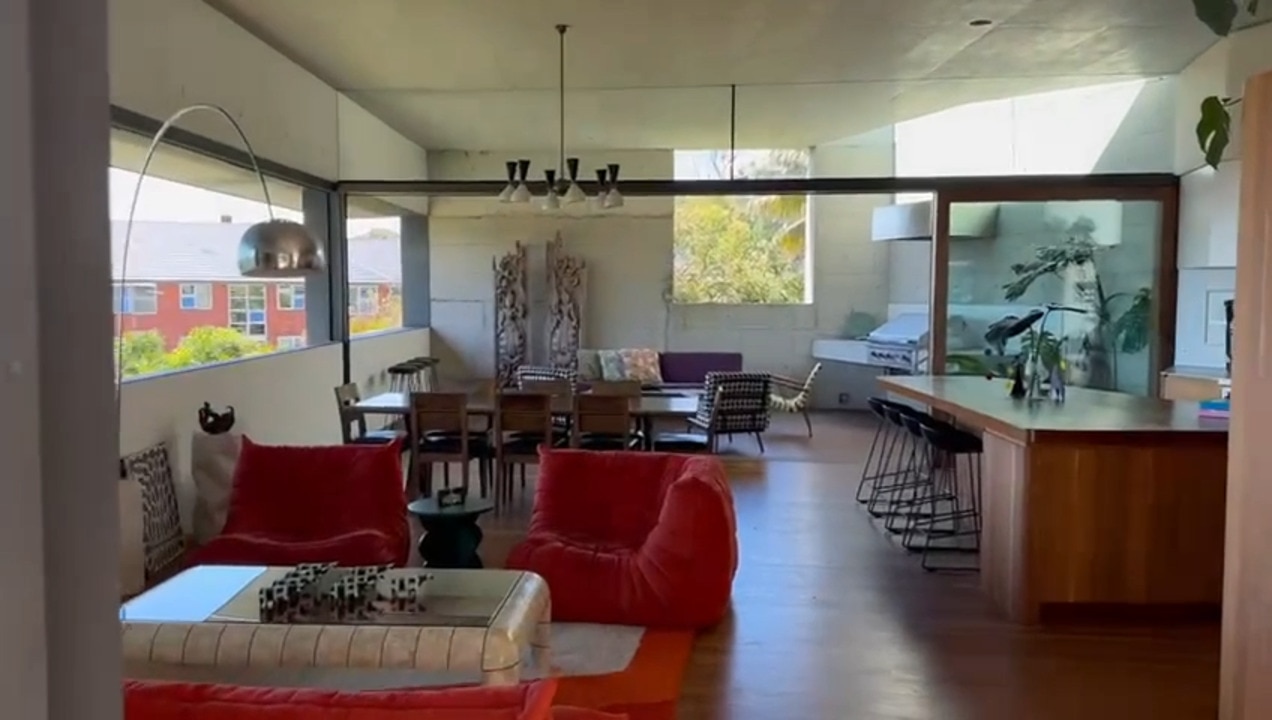
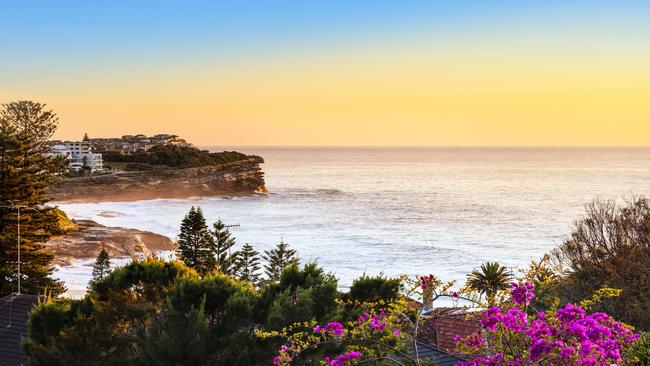
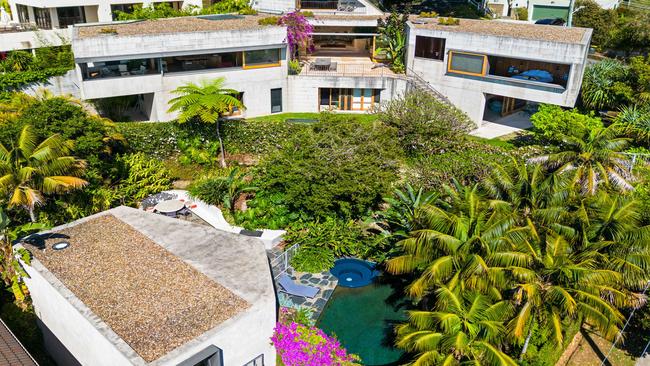
MORE:
Investors vs developers in battle for $35m Bondi site
The Bronte record is a Tipper Ave home that sold for just under $30m in April but a house in Tamarama on a similar sized block as this sold for $45m in May.
Stepping through the big timber door at Gardyne St, it’s obvious that Nick Murcutt and his partner, Rachel Neeson, who designed the masterpiece with him — wanted us to be immediately awestruck by the sight of the deep blue sea.
That’s what caught my eye first, through the entry foyer’s bifold timber doors to the courtyard.
And the view up the coastline continues through the wall of windows of the open-plan living area and kitchen and the barbecue area in the loggia beyond.
RELATED:
Late architect’s masterpiece set to break records
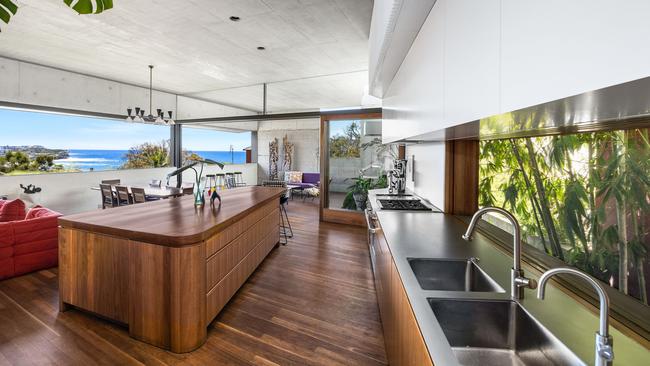
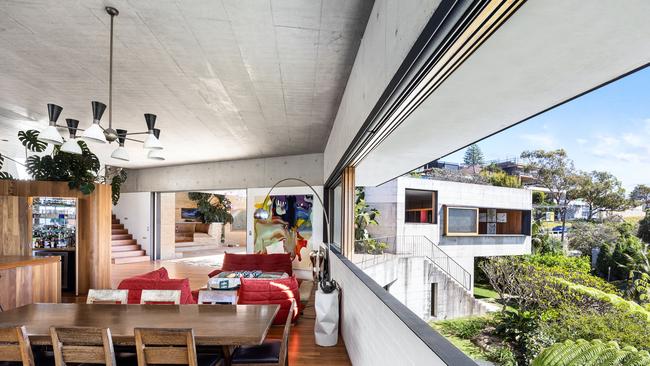
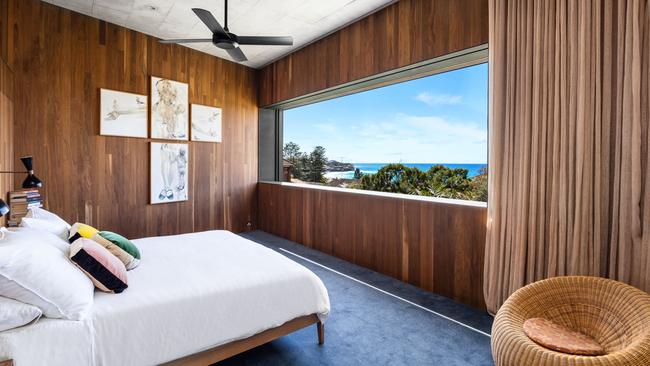
Having met the brief of “a really big house that fits into the cliff” for his clients, Podcorp Developments founder Andrew Podgornik and his wife, Chloe, Murcutt, aged just 46, sadly contracted lung cancer and died in 2011 within nine months of diagnosis, leaving Neeson to work with Murcutt on completing the two-year project in 2017 .
Buyer’s agents I met during our “sneak peek” of the house last week were united in their praise of the home, both for its views and clever design.
I loved how the huge timber doors and windows in the home can be completely opened up to appreciate both the northerly sun and views of the coastline and garden below designed by Daniel Baffsky of 360 Degrees, which is also an award-winner.
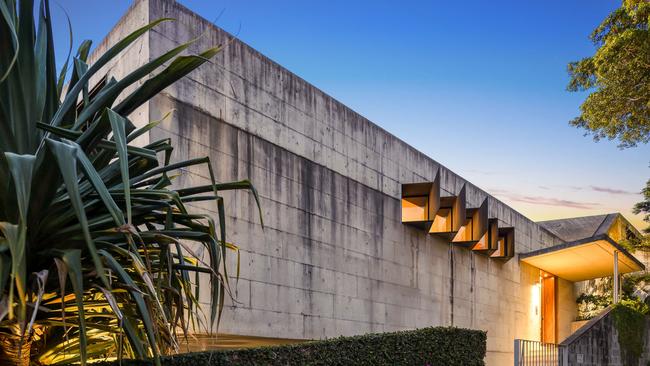
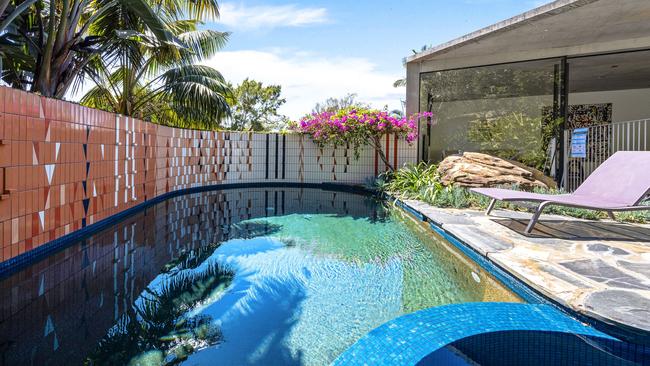
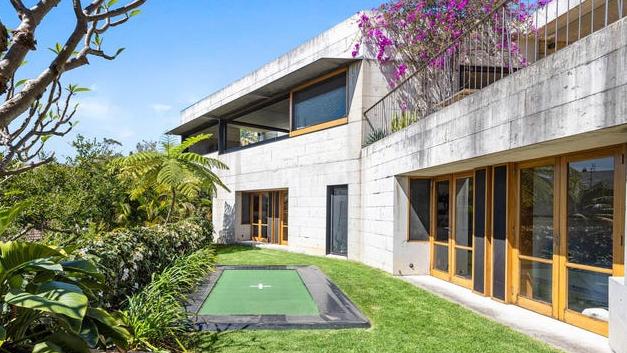
The Podgorniks had bought an original cottage on the rare 1156sqm block in 2008 for $7.55m but wanted the new designer home, built from concrete, timber and stone, for their four kids to grow up in.
Says Chloe: “Bespoke, handcrafted, it’s like a re-occupied ruin — hard on the outside, soft on the inside, with a definite family feeling.’’
It really is the ultimate beachside family home, with the Podgorniks waking up to that incredible view from their master suite on the entry level and their lucky guests, too, on the floor above. (This upstairs room could also serve as the ultimate home office.)
Their four kids have been living the dream, too, with each of their bedrooms opening to the garden, complete with an inbuilt trampoline.
Originally published as Sydney’s ultimate beachside house has $30m guide but could conceivably hit $40m


